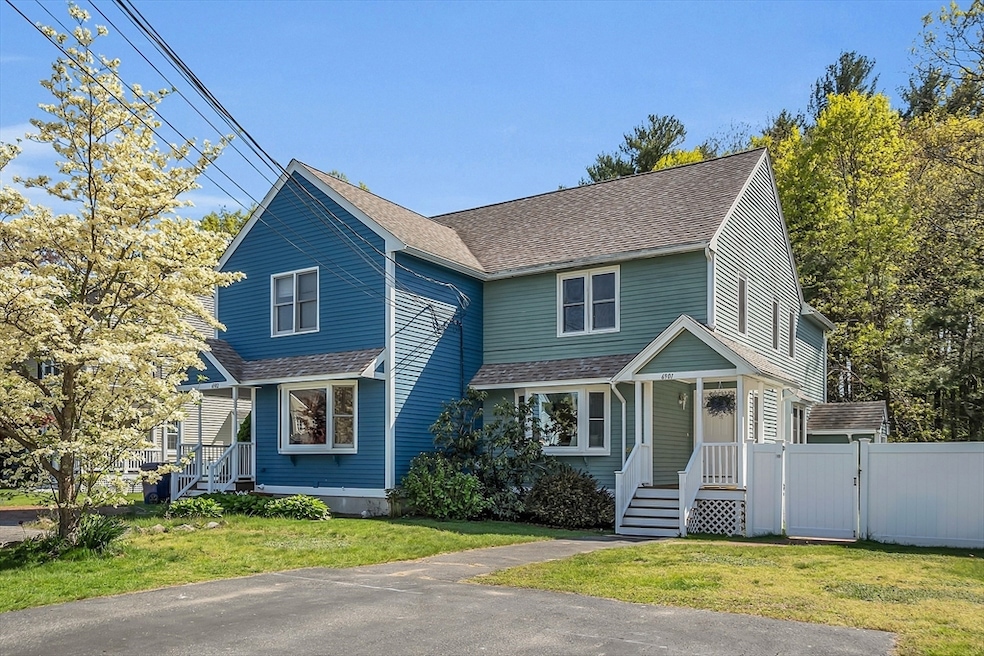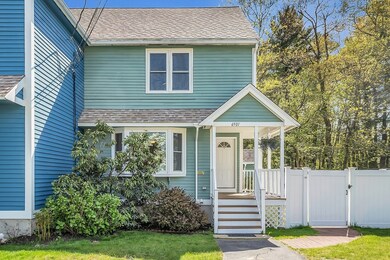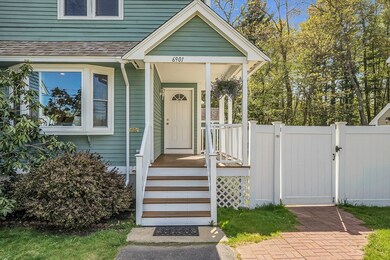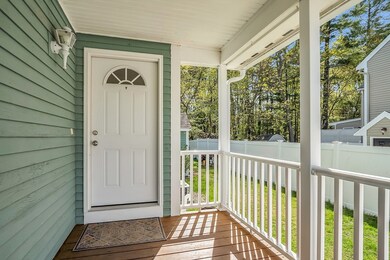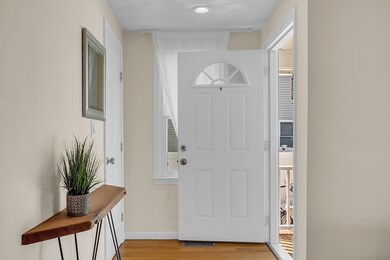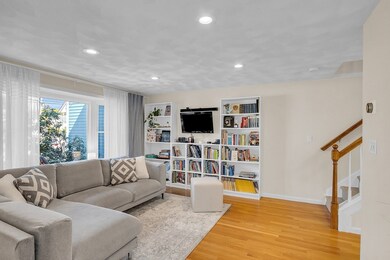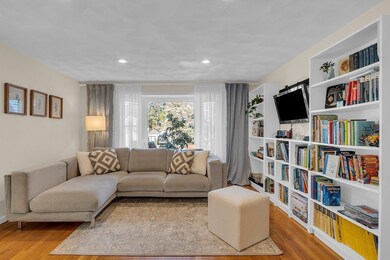
6901 Pouliot Place Wilmington, MA 01887
Highlights
- Medical Services
- Scenic Views
- Colonial Architecture
- Wilmington High School Rated A-
- Open Floorplan
- Deck
About This Home
As of July 2024This charming home, nestled in the sought-after neighbourhood of Wilmington, features a sunlit living room with a bay window that seamlessly flows into an open-concept kitchen and dining area. Step through the kitchen slider to enjoy serene views from your private deck overlooking the woods, while birds' melodies blend with the delicate scent of lilacs and hydrangeas! The partially fenced backyard creates a perfect setting for both relaxation and entertainment. Upstairs, you'll find three generously sized bedrooms adorned with newer engineered hardwood flooring, accompanied by a full bathroom, ensuring your utmost comfort and convenience. With newer roof, public water/sewer, enormous unfinished basement for future expansion, no HOA fees & proximity to amenities and easy commute to Boston, this home is what you have been looking for! Welcome to your private retreat with the benefits of a community lifestyle.
Last Agent to Sell the Property
Keller Williams Realty Evolution Listed on: 05/15/2024

Home Details
Home Type
- Single Family
Est. Annual Taxes
- $5,596
Year Built
- Built in 1996 | Remodeled
Lot Details
- 4,184 Sq Ft Lot
- Level Lot
- Property is zoned Res60
Home Design
- Colonial Architecture
- Frame Construction
- Blown Fiberglass Insulation
- Shingle Roof
- Concrete Perimeter Foundation
Interior Spaces
- 1,437 Sq Ft Home
- Open Floorplan
- Bay Window
- Scenic Vista Views
Kitchen
- Breakfast Bar
- Range<<rangeHoodToken>>
- <<microwave>>
- Dishwasher
- Stainless Steel Appliances
- Kitchen Island
- Upgraded Countertops
Flooring
- Engineered Wood
- Ceramic Tile
Bedrooms and Bathrooms
- 3 Bedrooms
- Primary bedroom located on second floor
- Walk-In Closet
- Bathtub
Laundry
- Dryer
- Washer
Unfinished Basement
- Basement Fills Entire Space Under The House
- Interior Basement Entry
- Laundry in Basement
Parking
- 2 Car Parking Spaces
- Off-Street Parking
Outdoor Features
- Balcony
- Deck
- Porch
Location
- Property is near public transit
Schools
- Shawsh/West Int Elementary School
- Middle School
- High School
Utilities
- Forced Air Heating and Cooling System
- 1 Cooling Zone
- 1 Heating Zone
- Heating System Uses Natural Gas
- Gas Water Heater
Listing and Financial Details
- Assessor Parcel Number M:0106 L:0000 P:0106,3600386
Community Details
Overview
- No Home Owners Association
Amenities
- Medical Services
- Shops
Recreation
- Park
- Jogging Path
Ownership History
Purchase Details
Home Financials for this Owner
Home Financials are based on the most recent Mortgage that was taken out on this home.Purchase Details
Purchase Details
Similar Homes in the area
Home Values in the Area
Average Home Value in this Area
Purchase History
| Date | Type | Sale Price | Title Company |
|---|---|---|---|
| Not Resolvable | $349,000 | -- | |
| Deed | $271,350 | -- | |
| Deed | $147,035 | -- | |
| Deed | $271,350 | -- | |
| Deed | $147,035 | -- |
Mortgage History
| Date | Status | Loan Amount | Loan Type |
|---|---|---|---|
| Open | $520,000 | Purchase Money Mortgage | |
| Closed | $520,000 | Purchase Money Mortgage | |
| Closed | $115,000 | Credit Line Revolving | |
| Closed | $309,800 | Stand Alone Refi Refinance Of Original Loan | |
| Closed | $312,250 | Stand Alone Refi Refinance Of Original Loan | |
| Closed | $331,550 | New Conventional | |
| Previous Owner | $243,000 | Adjustable Rate Mortgage/ARM |
Property History
| Date | Event | Price | Change | Sq Ft Price |
|---|---|---|---|---|
| 07/01/2024 07/01/24 | Sold | $650,000 | +8.3% | $452 / Sq Ft |
| 05/21/2024 05/21/24 | Pending | -- | -- | -- |
| 05/15/2024 05/15/24 | For Sale | $600,000 | +71.9% | $418 / Sq Ft |
| 01/09/2017 01/09/17 | Sold | $349,000 | +6.4% | $243 / Sq Ft |
| 11/18/2016 11/18/16 | Pending | -- | -- | -- |
| 11/12/2016 11/12/16 | For Sale | $327,900 | -- | $228 / Sq Ft |
Tax History Compared to Growth
Tax History
| Year | Tax Paid | Tax Assessment Tax Assessment Total Assessment is a certain percentage of the fair market value that is determined by local assessors to be the total taxable value of land and additions on the property. | Land | Improvement |
|---|---|---|---|---|
| 2025 | $6,073 | $530,400 | $227,900 | $302,500 |
| 2024 | $5,859 | $512,600 | $227,900 | $284,700 |
| 2023 | $5,596 | $468,700 | $207,200 | $261,500 |
| 2022 | $5,622 | $431,500 | $172,700 | $258,800 |
| 2021 | $5,384 | $389,000 | $157,000 | $232,000 |
| 2020 | $5,268 | $387,900 | $157,000 | $230,900 |
| 2019 | $5,042 | $366,700 | $149,500 | $217,200 |
| 2018 | $4,714 | $327,100 | $142,400 | $184,700 |
| 2017 | $4,393 | $304,000 | $135,600 | $168,400 |
| 2016 | $4,279 | $292,500 | $129,100 | $163,400 |
| 2015 | $4,103 | $285,500 | $129,100 | $156,400 |
| 2014 | $3,738 | $262,500 | $123,000 | $139,500 |
Agents Affiliated with this Home
-
Golden Circle Group
G
Seller's Agent in 2024
Golden Circle Group
Keller Williams Realty Evolution
(781) 395-5600
27 Total Sales
-
Kristina Listapad

Seller Co-Listing Agent in 2024
Kristina Listapad
Coldwell Banker Realty - Andovers/Readings Regional
(781) 985-4177
66 Total Sales
-
Romeo Zeqo

Buyer's Agent in 2024
Romeo Zeqo
Best Boston Realty, LLC
(339) 927-5729
30 Total Sales
-
Praful Thakkar

Seller's Agent in 2017
Praful Thakkar
Laer Realty
(508) 314-1640
16 Total Sales
-
Aleksandr Sukennik
A
Buyer's Agent in 2017
Aleksandr Sukennik
Boston Hub Real Estate
4 Total Sales
Map
Source: MLS Property Information Network (MLS PIN)
MLS Number: 73237981
APN: WILM-000106-000000-000000-000106
- 95 Bellflower Rd
- 24 Springwell Rd
- 61 Bellflower Rd
- 399 Shawsheen Ave
- 10 Fairmeadow Rd
- 3 Fairmeadow Rd
- 10 Primrose Rd
- 101 Nichols St
- 9 Donald Rd
- 141 Baldwin Rd
- 50 New Jersey Rd
- 139 Grove Ave
- 109 Georgia Rd
- 15 Oak St
- 144 South St
- 0 Chestnut Rd
- 13 Lantern Ln
- 51 Whipple Rd
- 38 Jacquith Rd
- 20 Mississippi Rd
