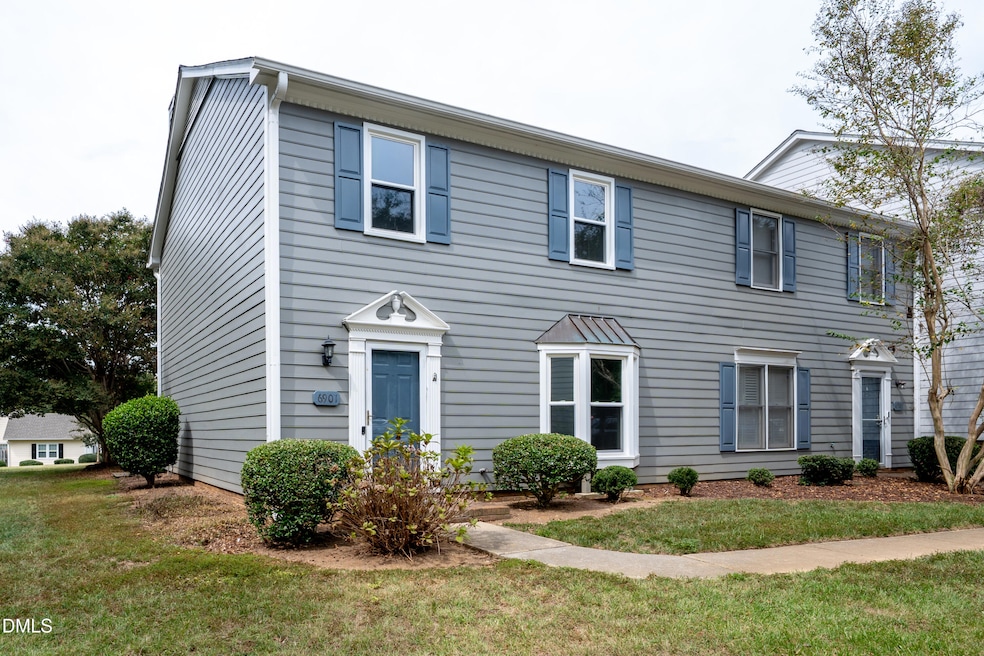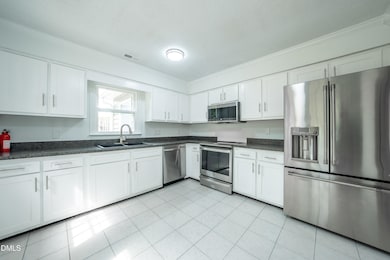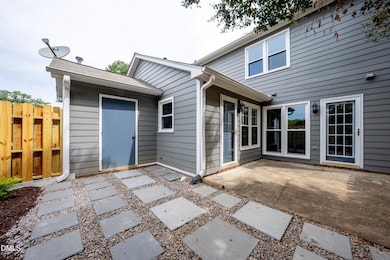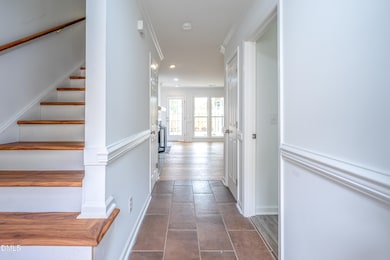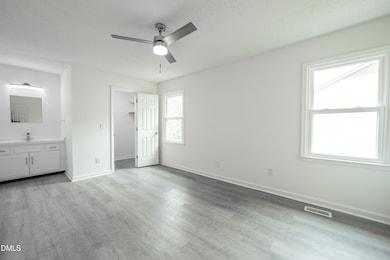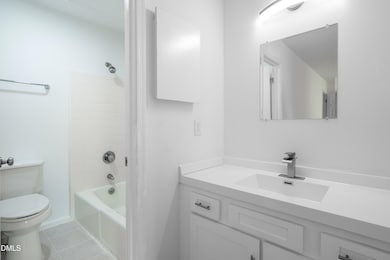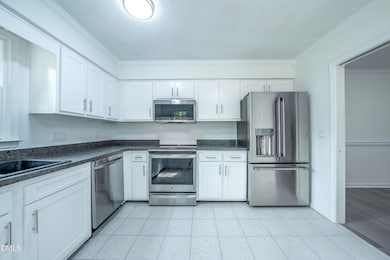6901 Saxby Ct Raleigh, NC 27613
Stonehenge NeighborhoodEstimated payment $2,164/month
Highlights
- Contemporary Architecture
- Main Floor Primary Bedroom
- Stainless Steel Appliances
- Engineered Wood Flooring
- End Unit
- Crown Molding
About This Home
Beautifully refreshed end-unit townhome in the heart of North Raleigh, boasting over $50K in recent updates! Step inside to find brand-new engineered hardwoods and LVP flooring, fresh paint throughout, and all-new brushed nickel hardware, lighting, and fixtures. The kitchen and baths shine with new shaker-style soft-close cabinetry, cultured marble vanities, and sleek GE Café and Profile appliances. Enjoy cozy evenings by the wood-burning fireplace, now fully restored and professionally cleaned, or entertain outdoors on the oversized private patio (139 sq ft) surrounded by new pavers, fencing, and landscaping. Complete with new vinyl windows and refreshed HVAC ducts, this move-in-ready home offers worry-free living in a fantastic location—just minutes from Lake Lynn, 540, and all that North Raleigh has to offer.
Townhouse Details
Home Type
- Townhome
Est. Annual Taxes
- $2,790
Year Built
- Built in 1989 | Remodeled
Lot Details
- 1,307 Sq Ft Lot
- End Unit
- No Units Located Below
- No Unit Above or Below
- 1 Common Wall
- Back Yard Fenced
HOA Fees
- $231 Monthly HOA Fees
Home Design
- Contemporary Architecture
- Slab Foundation
- Shingle Roof
- Asphalt Roof
Interior Spaces
- 1,598 Sq Ft Home
- 2-Story Property
- Crown Molding
- Ceiling Fan
- Wood Burning Fireplace
- Insulated Windows
- Combination Dining and Living Room
- Storage
- Laundry closet
Kitchen
- Electric Oven
- Free-Standing Electric Oven
- Self-Cleaning Oven
- Microwave
- ENERGY STAR Qualified Refrigerator
- Ice Maker
- ENERGY STAR Qualified Dishwasher
- Stainless Steel Appliances
- Laminate Countertops
Flooring
- Engineered Wood
- Ceramic Tile
- Luxury Vinyl Tile
Bedrooms and Bathrooms
- 3 Bedrooms
- Primary Bedroom on Main
- 3 Full Bathrooms
- Bathtub with Shower
Home Security
Parking
- 1 Parking Space
- 1 Open Parking Space
- Parking Lot
- Outside Parking
- Assigned Parking
Schools
- Lynn Road Elementary School
- Carroll Middle School
- Sanderson High School
Utilities
- Central Heating and Cooling System
- Heat Pump System
- Electric Water Heater
Additional Features
- Patio
- Grass Field
Listing and Financial Details
- Assessor Parcel Number 0797.14-44-1332.000
Community Details
Overview
- Association fees include ground maintenance
- Westwood Homeowners Association, Phone Number (919) 233-7660
- Westwood Subdivision
- Maintained Community
Security
- Storm Doors
- Fire and Smoke Detector
Map
Home Values in the Area
Average Home Value in this Area
Tax History
| Year | Tax Paid | Tax Assessment Tax Assessment Total Assessment is a certain percentage of the fair market value that is determined by local assessors to be the total taxable value of land and additions on the property. | Land | Improvement |
|---|---|---|---|---|
| 2025 | -- | $317,611 | $100,000 | $217,611 |
| 2024 | $2,778 | $317,611 | $100,000 | $217,611 |
| 2023 | $2,216 | $201,445 | $45,000 | $156,445 |
| 2022 | $2,060 | $201,445 | $45,000 | $156,445 |
| 2021 | $1,980 | $201,445 | $45,000 | $156,445 |
| 2020 | $1,944 | $201,445 | $45,000 | $156,445 |
| 2019 | $1,750 | $149,320 | $30,000 | $119,320 |
| 2018 | $1,651 | $149,320 | $30,000 | $119,320 |
| 2017 | $1,573 | $149,320 | $30,000 | $119,320 |
| 2016 | $1,083 | $149,320 | $30,000 | $119,320 |
| 2015 | $1,542 | $146,999 | $28,800 | $118,199 |
| 2014 | $1,463 | $146,999 | $28,800 | $118,199 |
Property History
| Date | Event | Price | List to Sale | Price per Sq Ft |
|---|---|---|---|---|
| 10/31/2025 10/31/25 | For Sale | $325,000 | -- | $203 / Sq Ft |
Purchase History
| Date | Type | Sale Price | Title Company |
|---|---|---|---|
| Warranty Deed | $250,000 | Magnolia Title | |
| Warranty Deed | $250,000 | Magnolia Title | |
| Warranty Deed | -- | None Listed On Document | |
| Warranty Deed | $155,000 | None Available | |
| Warranty Deed | $145,000 | None Available |
Mortgage History
| Date | Status | Loan Amount | Loan Type |
|---|---|---|---|
| Previous Owner | $145,000 | Seller Take Back |
Source: Doorify MLS
MLS Number: 10130683
APN: 0797.14-44-1332-000
- 2609 Cobworth Ct
- 8920 Taymouth Ct
- 2428 Havershire Dr
- 2610 Sawmill Rd
- 7401 Ray Rd
- 7741 Wilderness Rd
- 7740 Wilderness Rd
- 7601 Valview St
- 6300 Bayswater Trail
- 6304 Ansley Ln
- 6909 Woodmere Dr
- 7628 Valview St
- 6505 Burnette Flower Way
- 6501 Burnette Flower Way
- 1701 Burnette Garden Path
- 1705 Burnette Garden Path
- 3013 Adonis Cir
- 6925 Valley Lake Dr
- 6115 Winthrop Dr
- 7922 Footman Way
- 6421 Campus Dr
- 2821 Seclusion Ct Unit A
- 6828 Ray Rd Unit Suite A
- 6320 Ansley Ln
- 3000 Inland Trail
- 3110 Hidden Pond Dr
- 3151 Exacta Ln
- 7728 Stonehenge Farm Ln
- 7303 Hihenge Ct
- 3230 Stream
- 3221 Lynn Ridge Dr
- 3111-101-3111 Longmeadow Ct
- 2413 Condor Ct
- 104 Oak Hollow Ct Unit 104
- 7750 Falcon Rest Cir Unit 7750
- 7209 Woods Edge Ct
- 650 Lake Front Dr
- 5723 Magellan Way
- 4101 Lake Lynn Dr
- 6700 Middleboro Dr Unit ID1264179P
