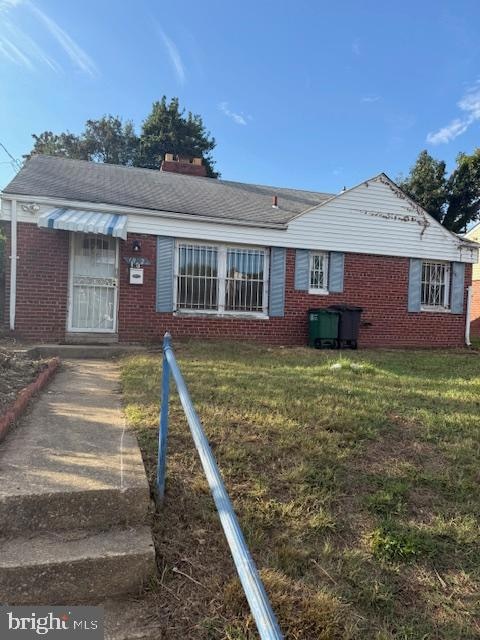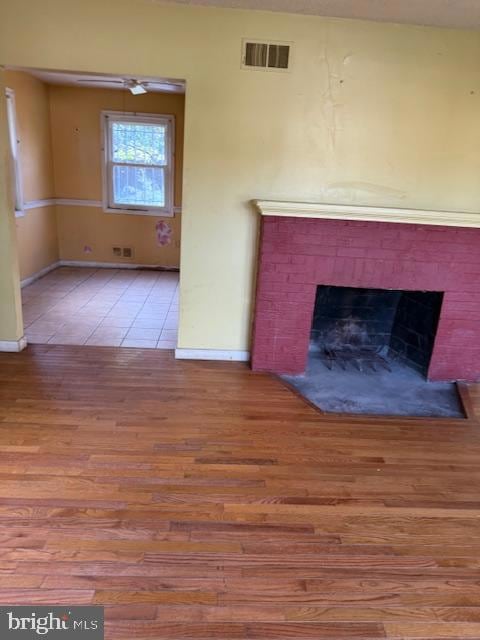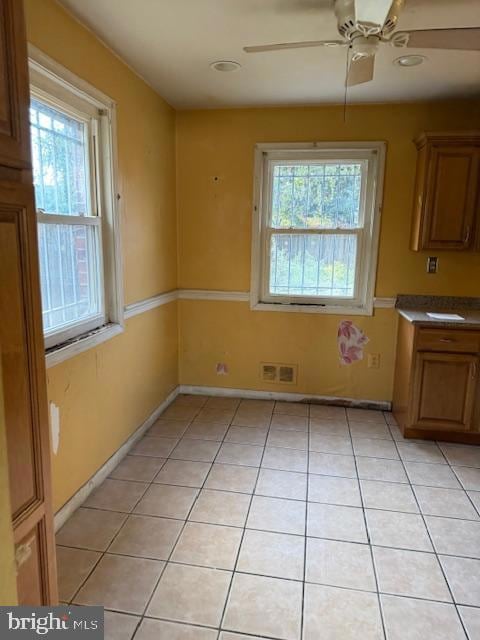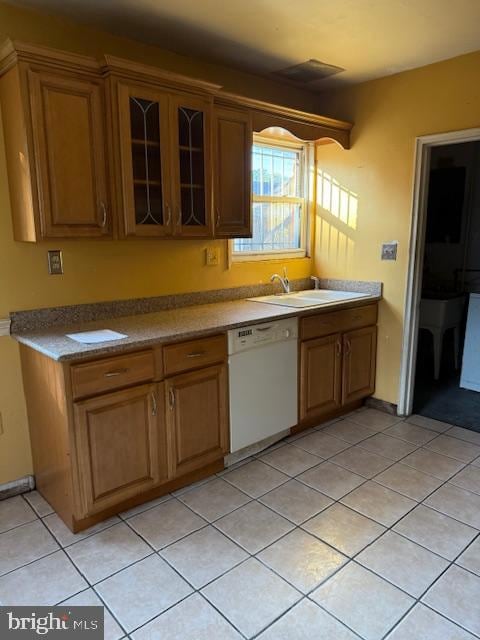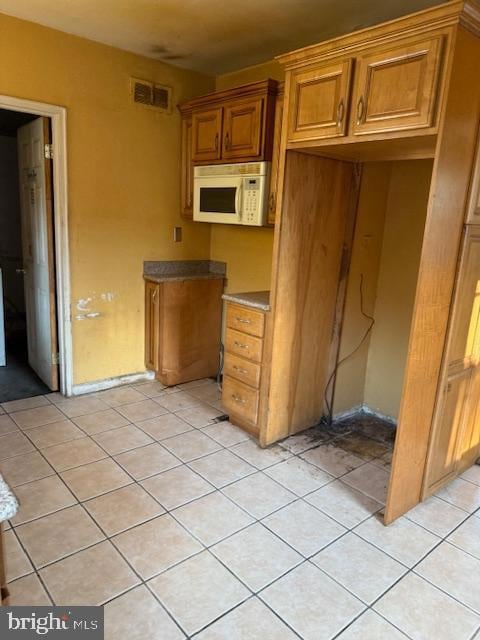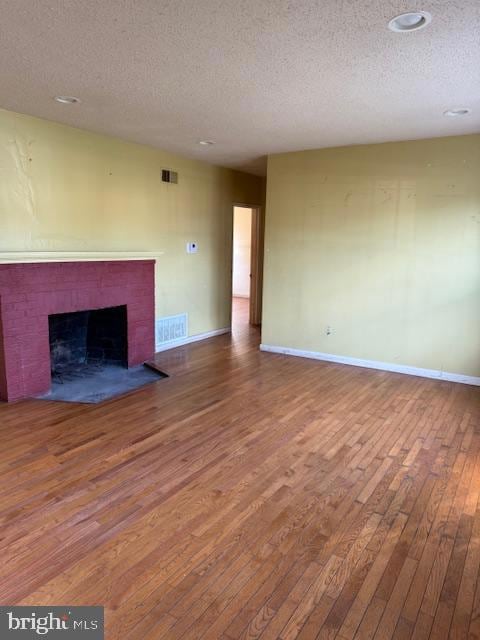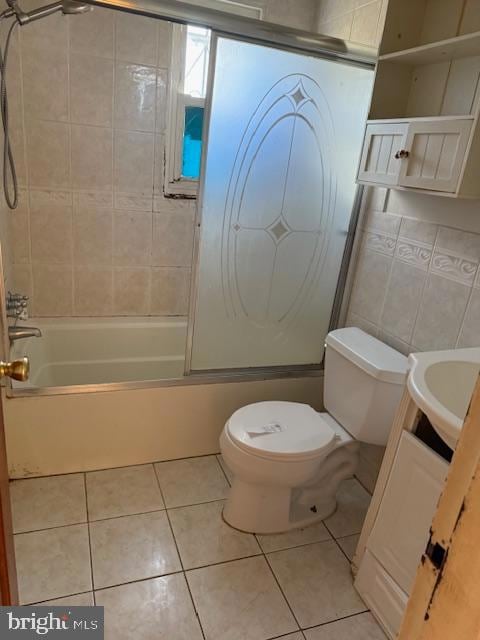6902 Adel St Capitol Heights, MD 20743
Estimated payment $1,730/month
Highlights
- Traditional Floor Plan
- Wood Flooring
- Breakfast Area or Nook
- Rambler Architecture
- No HOA
- Patio
About This Home
*BACK ON THE MARKET! HUD-Owned Case No. 249-525739 * Equal Housing Opportunity * HUD Homes are SOLD AS-IS * There are No Guarantees * No Warranties * No Representations * No Repairs are allowed prior to transaction closing...Violators are Subject to Penalties * Single-story Detached home with two (2) bedrooms and one (1) full bath * Living Room with Fireplace * Dining/Breakfast Area * Kitchen * Laundry Area * Spacious Back Yard * Property managed by KMM Realty * Additional Information and Property informational disclosures are available on the HUDhomestore website * Bids are submitted on the HUDhomestore website by HUD-Registered Brokers/Agents Broker must possess a Valid NAID in order to place the online bid * Availability of home is subject to the Asset Manager accepting a bid from an earlier bid period or removing the home from the market. * Open to ALL BIDDERS!
Listing Agent
(240) 398-8408 IWms4Real@yahoo.com Isabelle Williams and Associates LLC License #28507 Listed on: 09/10/2025
Home Details
Home Type
- Single Family
Est. Annual Taxes
- $4,317
Year Built
- Built in 1950
Lot Details
- 5,665 Sq Ft Lot
- Back Yard Fenced
- Property is zoned RSF65
Home Design
- Rambler Architecture
- Brick Exterior Construction
- Slab Foundation
- Asphalt Roof
Interior Spaces
- 936 Sq Ft Home
- Property has 1 Level
- Traditional Floor Plan
- Fireplace Mantel
- Living Room
- Utility Room
- Wood Flooring
- Window Bars
Kitchen
- Breakfast Area or Nook
- Gas Oven or Range
Bedrooms and Bathrooms
- 2 Main Level Bedrooms
- 1 Full Bathroom
Laundry
- Laundry Room
- Dryer
- Washer
Parking
- Driveway
- Off-Street Parking
Accessible Home Design
- Level Entry For Accessibility
Outdoor Features
- Patio
- Shed
Utilities
- Forced Air Heating and Cooling System
- Electric Water Heater
Community Details
- No Home Owners Association
- Pleasant Hills Subdivision, Rambler Floorplan
Listing and Financial Details
- Tax Lot 15
- Assessor Parcel Number 17181989904
Map
Home Values in the Area
Average Home Value in this Area
Tax History
| Year | Tax Paid | Tax Assessment Tax Assessment Total Assessment is a certain percentage of the fair market value that is determined by local assessors to be the total taxable value of land and additions on the property. | Land | Improvement |
|---|---|---|---|---|
| 2025 | $3,599 | $235,633 | -- | -- |
| 2024 | $3,599 | $221,867 | $0 | $0 |
| 2023 | $3,263 | $208,100 | $60,300 | $147,800 |
| 2022 | $3,329 | $201,800 | $0 | $0 |
| 2021 | $773 | $195,500 | $0 | $0 |
| 2020 | $3,151 | $189,200 | $45,100 | $144,100 |
| 2019 | $721 | $177,767 | $0 | $0 |
| 2018 | $2,302 | $166,333 | $0 | $0 |
| 2017 | $689 | $154,900 | $0 | $0 |
| 2016 | -- | $144,133 | $0 | $0 |
| 2015 | -- | $133,367 | $0 | $0 |
| 2014 | $2,584 | $122,600 | $0 | $0 |
Property History
| Date | Event | Price | List to Sale | Price per Sq Ft |
|---|---|---|---|---|
| 11/12/2025 11/12/25 | For Sale | $260,000 | 0.0% | $278 / Sq Ft |
| 11/08/2025 11/08/25 | Off Market | $260,000 | -- | -- |
| 09/10/2025 09/10/25 | For Sale | $260,000 | -- | $278 / Sq Ft |
Purchase History
| Date | Type | Sale Price | Title Company |
|---|---|---|---|
| Trustee Deed | $288,780 | None Listed On Document | |
| Trustee Deed | $288,780 | None Listed On Document | |
| Deed | $135,000 | -- | |
| Deed | $84,500 | -- | |
| Deed | $79,900 | -- |
Mortgage History
| Date | Status | Loan Amount | Loan Type |
|---|---|---|---|
| Previous Owner | $108,000 | New Conventional | |
| Previous Owner | $84,200 | No Value Available |
Source: Bright MLS
MLS Number: MDPG2165296
APN: 18-1989904
- 6917 Adel St
- 121 69th St
- 208 68th Place
- 5919 Crown St
- 6110 Drylog St
- 5917 Crown St
- 6610 Central Ave
- 5817 Coolidge St
- 404 70th Place
- 304 Cedarleaf Ave
- 5819 Crown St
- 6610 Arlene Dr
- 6512 Rolling Ridge Dr
- 5809 Dade St
- 404 Zelma Ave
- 6100 Elder St
- 30 Arenas Ct
- 418 Cedarleaf Ave
- 6706 Central Ave
- 501 67th Place
- 6213 Baltic St
- 6008 Addison Rd
- 419 Ashleaf Ave
- 11 Whist Place
- 6706 Blacklog St
- 609 Birchleaf Ave
- 6812 Pepper St
- 178 Daimler Dr Unit 44
- 6301 Southern Ave
- 330 63rd St NE Unit 302
- 7227 Joplin St
- 323 62nd St NE
- 312 62nd St NE Unit 4
- 316 62nd St NE Unit 1
- 324 61st St NE
- 324 61st St NE Unit 4
- 6006 Clay St NE
- 6006 Clay St NE Unit 102
- 506 Eastern Ave NE
- 506 Eastern Ave NE Unit 102
