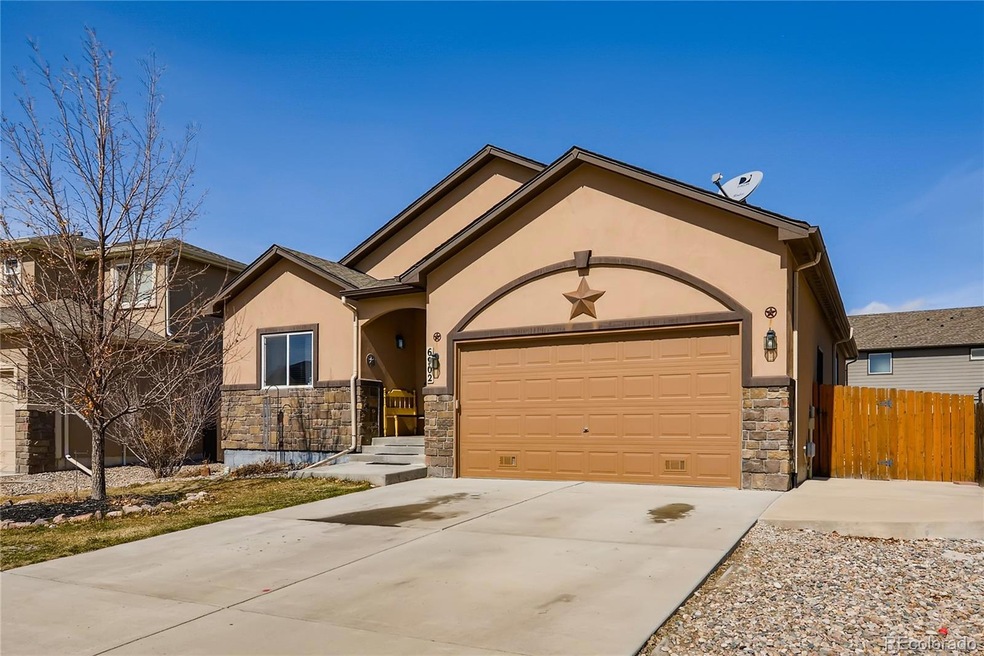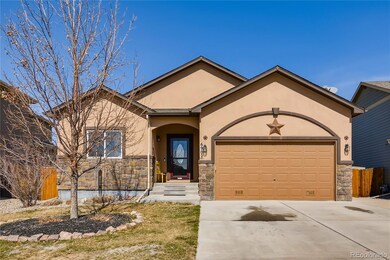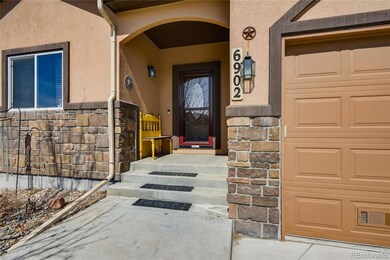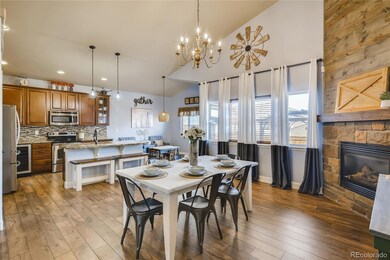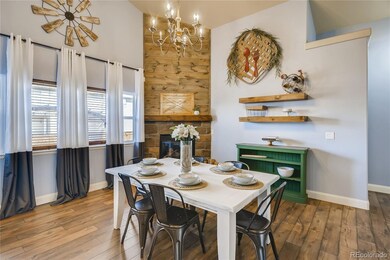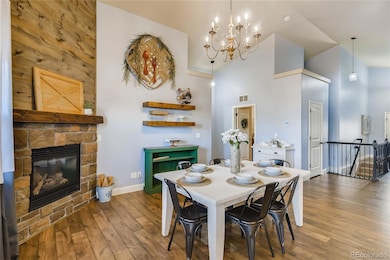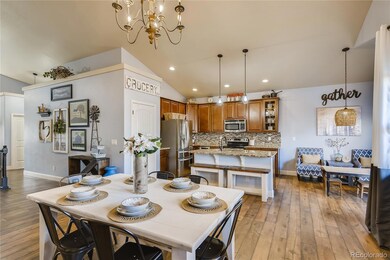
6902 Alliance Loop Colorado Springs, CO 80925
Lorson Ranch NeighborhoodHighlights
- Mountain View
- Granite Countertops
- No HOA
- Wood Flooring
- Private Yard
- 2 Car Attached Garage
About This Home
As of May 2021Don't miss your chance to tour this exquisite home. The attention to detail will have you swooning over the farmhouse style, with lovely updates throughout. With 5 bedrooms and 3 full baths, this home has space for you to stretch out and relax. The main floor master retreat features a giant soaker tub, walk-in closet, and a walkout to your new patio. The main floor also has 2 additional bedrooms and a 2nd full bathroom, as well as the kitchen, great room and dining room. With high, vaulted ceilings (18ft!), natural light, new hardwood flooring and custom wood accent walls, you'll have a beautiful space with ample room to entertain in your new home! As you make your way to the basement, you'll love the massive second living space, as well as 2 more bedrooms and full bath. Note the massive storage space as well, with new furnace and AC still under warranty! Finally, don't miss checking out the new concrete patio and pergola in your backyard! The love and care for this home is obvious as you walk in the door, so please don't miss the chance to see this farmhouse gem!
Information provided herein is from sources deemed reliable but not guaranteed and is provided without the intention that any buyer rely upon it. Listing Broker takes no responsibility for its accuracy and all information must be independently verified by buyers. Please be sure to take advantage of all virtual resources like photos, virtual tours, single property websites and/or 3D Matterport tours to familiarize yourself with the property prior to in-person showings.
Last Buyer's Agent
PPAR Agent Non-REcolorado
NON MLS PARTICIPANT
Home Details
Home Type
- Single Family
Est. Annual Taxes
- $3,325
Year Built
- Built in 2012
Lot Details
- 6,492 Sq Ft Lot
- South Facing Home
- Partially Fenced Property
- Private Yard
- Property is zoned PUD
Parking
- 2 Car Attached Garage
Home Design
- Frame Construction
- Composition Roof
- Stone Siding
- Concrete Block And Stucco Construction
- Concrete Perimeter Foundation
Interior Spaces
- 1-Story Property
- Ceiling Fan
- Gas Fireplace
- Living Room with Fireplace
- Mountain Views
- Finished Basement
- 2 Bedrooms in Basement
Kitchen
- Oven
- Range
- Microwave
- Dishwasher
- Granite Countertops
- Disposal
Flooring
- Wood
- Carpet
Bedrooms and Bathrooms
- 5 Bedrooms | 3 Main Level Bedrooms
- 3 Full Bathrooms
Schools
- Martin Luther King Elementary School
- Watson Middle School
- Widefield High School
Utilities
- Forced Air Heating and Cooling System
- Heating System Uses Natural Gas
- High Speed Internet
- Cable TV Available
Community Details
- No Home Owners Association
- Lorson Ranch Community
- Allegiant At Lorson Ranch Subdivision
Listing and Financial Details
- Exclusions: ALL WALL MOUNT TV`S AND MOUNTS, ALL PERSONAL PROPERTY, ALL CURTIANS AND RODS THROUGHOUT THE HOME.
- Assessor Parcel Number 55143-15-004
Ownership History
Purchase Details
Home Financials for this Owner
Home Financials are based on the most recent Mortgage that was taken out on this home.Purchase Details
Home Financials for this Owner
Home Financials are based on the most recent Mortgage that was taken out on this home.Purchase Details
Home Financials for this Owner
Home Financials are based on the most recent Mortgage that was taken out on this home.Map
Similar Homes in Colorado Springs, CO
Home Values in the Area
Average Home Value in this Area
Purchase History
| Date | Type | Sale Price | Title Company |
|---|---|---|---|
| Warranty Deed | $458,000 | Empire Title Co Springs Llc | |
| Warranty Deed | $310,000 | Capital Title | |
| Warranty Deed | $265,200 | Empire Title Co Springs Llc |
Mortgage History
| Date | Status | Loan Amount | Loan Type |
|---|---|---|---|
| Open | $377,839 | VA | |
| Previous Owner | $316,665 | VA | |
| Previous Owner | $273,951 | VA |
Property History
| Date | Event | Price | Change | Sq Ft Price |
|---|---|---|---|---|
| 10/29/2024 10/29/24 | Rented | $2,595 | 0.0% | -- |
| 10/22/2024 10/22/24 | For Rent | $2,595 | +8.4% | -- |
| 11/17/2023 11/17/23 | Rented | $2,395 | 0.0% | -- |
| 11/02/2023 11/02/23 | For Rent | $2,395 | 0.0% | -- |
| 05/17/2021 05/17/21 | Sold | $458,000 | +7.8% | $162 / Sq Ft |
| 03/29/2021 03/29/21 | Pending | -- | -- | -- |
| 03/25/2021 03/25/21 | For Sale | $425,000 | -- | $150 / Sq Ft |
Tax History
| Year | Tax Paid | Tax Assessment Tax Assessment Total Assessment is a certain percentage of the fair market value that is determined by local assessors to be the total taxable value of land and additions on the property. | Land | Improvement |
|---|---|---|---|---|
| 2024 | $4,566 | $34,320 | $6,040 | $28,280 |
| 2022 | $3,325 | $24,020 | $4,810 | $19,210 |
| 2021 | $3,462 | $24,710 | $4,950 | $19,760 |
| 2020 | $3,336 | $23,560 | $4,330 | $19,230 |
| 2019 | $3,325 | $23,560 | $4,330 | $19,230 |
| 2018 | $2,953 | $20,600 | $4,360 | $16,240 |
| 2017 | $3,015 | $20,600 | $4,360 | $16,240 |
| 2016 | $2,658 | $20,540 | $4,380 | $16,160 |
| 2015 | $2,800 | $20,540 | $4,380 | $16,160 |
| 2014 | $2,788 | $20,540 | $4,290 | $16,250 |
Source: REcolorado®
MLS Number: 7363836
APN: 55143-15-004
- 10311 Declaration Dr
- 6878 Alliance Loop
- 6558 Alliance Loop
- 10178 Intrepid Way
- 10384 Declaration Dr
- 10171 Seawolf Dr
- 10340 Abrams Dr
- 10218 Intrepid Way
- 10251 Intrepid Way
- 6685 Alliance Loop
- 10394 Abrams Dr
- 6687 Stingray Ln
- 10749 Deer Meadow Cir
- 10636 Deer Meadow Cir
- 6429 Tranters Creek Way
- 6253 Saddlebred Way
- 10670 Abrams Dr
- 6868 Alsea Dr
- 10488 Castor Dr
- 10622 Abrams Dr
