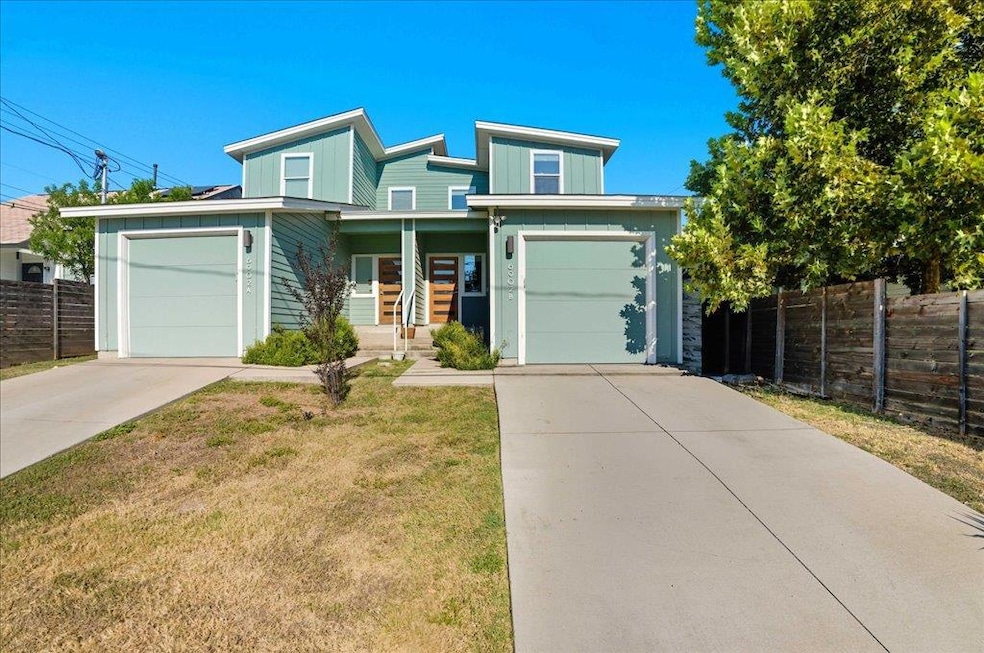6902 Bennett Ave Unit B Austin, TX 78752
Saint Johns NeighborhoodHighlights
- Bamboo Flooring
- Multiple Living Areas
- Walk-In Closet
- High Ceiling
- Stainless Steel Appliances
- Breakfast Bar
About This Home
Experience modern living in this stunning NEW contemporary construction in the heart of St. John's! Featuring 2 bedrooms and 2.5 bathrooms, with refrigerator, washer and dryer included. This home boasts polished concrete floors on the main level and elegant wood flooring upstairs. The kitchen shines with Silestone counters, a sleek glass backsplash, and Samsung stainless steel appliances. Additional highlights include a NEST thermostat, tankless water heater, and an attached garage for ultimate convenience. Enjoy the privacy of a fully fenced backyard, perfect for relaxing or entertaining. Don't miss this beautifully designed home! All CHL Property Management residents are enrolled in the Resident Benefits Package (RBP) for $49.99/month, which includes liability insurance, air filter delivery (where applicable), move-in concierge, a resident rewards program, on-demand pest control, and more! Details available upon application.
Listing Agent
CHL Management LLC Brokerage Phone: (512) 963-4092 License #0810836 Listed on: 09/17/2025
Home Details
Home Type
- Single Family
Year Built
- Built in 2017
Lot Details
- East Facing Home
Parking
- 1 Car Garage
Interior Spaces
- 1,455 Sq Ft Home
- 2-Story Property
- Wired For Sound
- High Ceiling
- Recessed Lighting
- Multiple Living Areas
Kitchen
- Breakfast Bar
- Self-Cleaning Oven
- Gas Cooktop
- Free-Standing Range
- Microwave
- ENERGY STAR Qualified Dishwasher
- Stainless Steel Appliances
- Disposal
Flooring
- Bamboo
- Concrete
- Tile
Bedrooms and Bathrooms
- 2 Bedrooms
- Walk-In Closet
Home Security
- Prewired Security
- Smart Thermostat
Schools
- Pickle Elementary School
- Webb Middle School
- Northeast Early College High School
Utilities
- Central Air
- Electric Water Heater
- Phone Available
- Cable TV Available
Listing and Financial Details
- Security Deposit $1,950
- Tenant pays for all utilities
- The owner pays for association fees
- 12 Month Lease Term
- $75 Application Fee
- Assessor Parcel Number 02291501330000B
- Tax Block 1
Community Details
Overview
- St Johns College Add Subdivision
- Property managed by CHL Management LLC
Recreation
- Community Playground
- Park
Pet Policy
- Pet Deposit $400
- Dogs and Cats Allowed
- Medium pets allowed
Map
Property History
| Date | Event | Price | List to Sale | Price per Sq Ft | Prior Sale |
|---|---|---|---|---|---|
| 01/16/2026 01/16/26 | Under Contract | -- | -- | -- | |
| 01/05/2026 01/05/26 | Price Changed | $1,950 | -2.0% | $1 / Sq Ft | |
| 12/08/2025 12/08/25 | Price Changed | $1,990 | -4.8% | $1 / Sq Ft | |
| 11/12/2025 11/12/25 | Price Changed | $2,090 | -2.6% | $1 / Sq Ft | |
| 10/31/2025 10/31/25 | Price Changed | $2,145 | -2.0% | $1 / Sq Ft | |
| 10/20/2025 10/20/25 | Price Changed | $2,189 | -2.2% | $2 / Sq Ft | |
| 10/13/2025 10/13/25 | Price Changed | $2,239 | -2.2% | $2 / Sq Ft | |
| 10/09/2025 10/09/25 | For Rent | $2,290 | 0.0% | -- | |
| 10/06/2025 10/06/25 | Off Market | $2,290 | -- | -- | |
| 09/17/2025 09/17/25 | For Rent | $2,290 | 0.0% | -- | |
| 04/21/2017 04/21/17 | Sold | -- | -- | -- | View Prior Sale |
| 04/18/2017 04/18/17 | Pending | -- | -- | -- | |
| 04/18/2017 04/18/17 | For Sale | $279,000 | -- | $192 / Sq Ft |
Source: Unlock MLS (Austin Board of REALTORS®)
MLS Number: 8742733
APN: 890948
- 6919 Bethune Ave Unit B
- 7109 Bennett Ave
- 7105 Bethune Ave
- 6916 Meador Ave
- 935 La Posada Dr Unit 158
- 935 La Posada Dr Unit 145
- 935 La Posada Dr Unit 148
- 935 La Posada Dr Unit 156
- 935 La Posada Dr Unit 212
- 935 La Posada Dr Unit 142
- 935 La Posada Dr Unit 128
- 7208 Bennett Ave
- 7209 Bethune Ave
- 7310 Carver Ave Unit 2
- 7310 Carver Ave Unit 3
- 1116 Atkinson Rd
- 7301 Providence Ave Unit A
- 7407 Carver Ave
- 7406 Bethune Ave
- 6910 Blessing Ave

