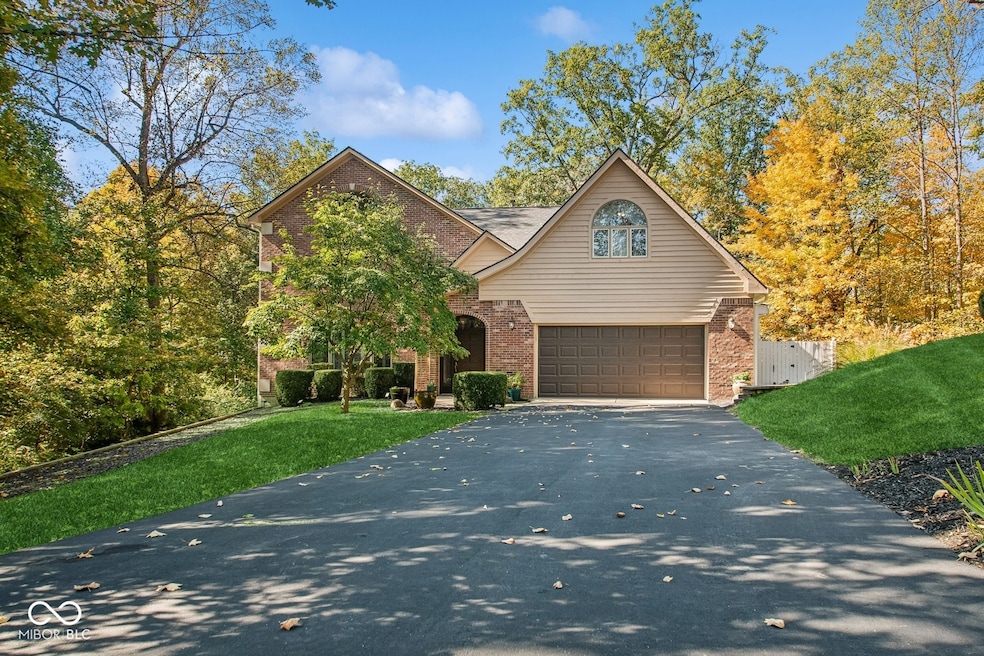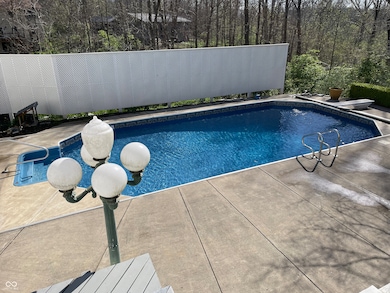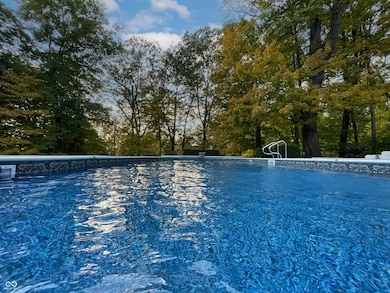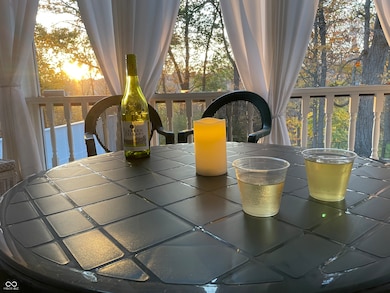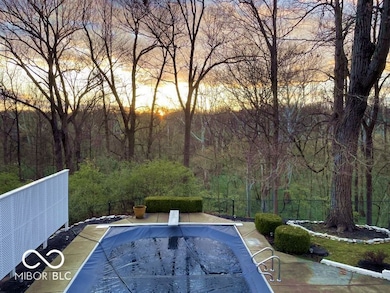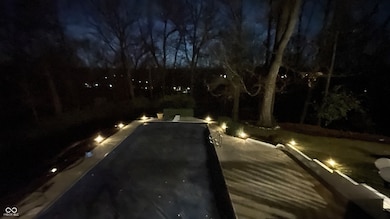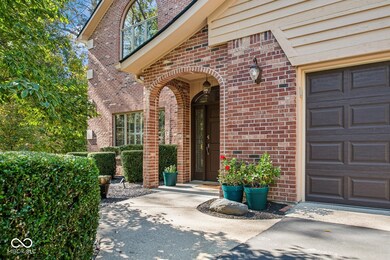
6902 Creekridge Trail Indianapolis, IN 46256
I-69 Fall Creek NeighborhoodEstimated payment $5,178/month
Highlights
- 0.94 Acre Lot
- Family Room with Fireplace
- No HOA
- Mature Trees
- Wood Flooring
- Cul-De-Sac
About This Home
The ultimate in luxury and amenity. Far FAR into 7 figures to try to reproduce this home on a similar lot. An acre of mature trees looking down onto a gently moving stream. Completely private in season and simply an oasis of peace and tranquility. A home theater that will draw you in to view your selection in complete comfort and sound. Main levelbar/lounge with custom imported tile, wood cabinets, small refrigerator, ice machine. Large Great room that pulls your gaze through the screened porch to the in ground pool, wildlife and gorgeous greenery in the rear. Master bedroom with a sitting area, super large walk in plus storage & an incredible shower/separate tub area. The countless examples of custom tile in this home are spellbinding. There are PAGES of features that are available as current owner has made significant upgrades to quality of life AND physical structure.
Home Details
Home Type
- Single Family
Est. Annual Taxes
- $11,566
Year Built
- Built in 1988
Lot Details
- 0.94 Acre Lot
- Cul-De-Sac
- Mature Trees
- Wooded Lot
Parking
- 2 Car Attached Garage
Home Design
- Brick Exterior Construction
- Wood Siding
- Concrete Perimeter Foundation
- Cedar
Interior Spaces
- 2-Story Property
- Paddle Fans
- Family Room with Fireplace
- 2 Fireplaces
- Basement
- Fireplace in Basement
Kitchen
- Eat-In Kitchen
- Electric Oven
- Electric Cooktop
- Microwave
- Dishwasher
- Disposal
Flooring
- Wood
- Ceramic Tile
Bedrooms and Bathrooms
- 3 Bedrooms
- Walk-In Closet
Utilities
- Forced Air Heating and Cooling System
Community Details
- No Home Owners Association
- Creekwood Subdivision
Listing and Financial Details
- Tax Lot 490236112005000400
- Assessor Parcel Number 490236112005000400
Map
Home Values in the Area
Average Home Value in this Area
Tax History
| Year | Tax Paid | Tax Assessment Tax Assessment Total Assessment is a certain percentage of the fair market value that is determined by local assessors to be the total taxable value of land and additions on the property. | Land | Improvement |
|---|---|---|---|---|
| 2024 | $11,710 | $530,100 | $60,200 | $469,900 |
| 2023 | $11,710 | $530,100 | $60,200 | $469,900 |
| 2022 | $10,864 | $470,600 | $60,200 | $410,400 |
| 2021 | $10,192 | $449,700 | $42,000 | $407,700 |
| 2020 | $9,737 | $424,600 | $42,000 | $382,600 |
| 2019 | $3,909 | $356,700 | $42,000 | $314,700 |
| 2018 | $3,817 | $348,000 | $42,000 | $306,000 |
| 2017 | $3,835 | $347,000 | $42,000 | $305,000 |
| 2016 | $3,760 | $340,500 | $42,000 | $298,500 |
| 2014 | $3,338 | $308,000 | $42,000 | $266,000 |
| 2013 | $3,347 | $308,000 | $42,000 | $266,000 |
Property History
| Date | Event | Price | Change | Sq Ft Price |
|---|---|---|---|---|
| 08/25/2025 08/25/25 | Price Changed | $775,000 | -3.1% | $280 / Sq Ft |
| 07/23/2025 07/23/25 | Price Changed | $800,000 | -3.0% | $289 / Sq Ft |
| 07/07/2025 07/07/25 | Price Changed | $825,000 | -2.9% | $298 / Sq Ft |
| 06/11/2025 06/11/25 | Price Changed | $850,000 | -2.9% | $307 / Sq Ft |
| 05/29/2025 05/29/25 | Price Changed | $875,000 | -2.2% | $316 / Sq Ft |
| 05/05/2025 05/05/25 | Price Changed | $895,000 | -5.8% | $324 / Sq Ft |
| 04/04/2025 04/04/25 | Price Changed | $950,000 | -4.0% | $343 / Sq Ft |
| 04/02/2025 04/02/25 | For Sale | $990,000 | 0.0% | $358 / Sq Ft |
| 03/31/2025 03/31/25 | Off Market | $990,000 | -- | -- |
| 01/12/2025 01/12/25 | For Sale | $990,000 | 0.0% | $358 / Sq Ft |
| 01/11/2025 01/11/25 | Off Market | $990,000 | -- | -- |
| 12/04/2024 12/04/24 | For Sale | $990,000 | +110.7% | $358 / Sq Ft |
| 01/10/2020 01/10/20 | Sold | $469,900 | 0.0% | $114 / Sq Ft |
| 11/04/2019 11/04/19 | Pending | -- | -- | -- |
| 10/21/2019 10/21/19 | Price Changed | $469,900 | -4.1% | $114 / Sq Ft |
| 10/15/2019 10/15/19 | For Sale | $489,900 | -- | $119 / Sq Ft |
Purchase History
| Date | Type | Sale Price | Title Company |
|---|---|---|---|
| Warranty Deed | $469,900 | Title Services, Llc | |
| Quit Claim Deed | -- | -- |
Mortgage History
| Date | Status | Loan Amount | Loan Type |
|---|---|---|---|
| Previous Owner | $50,000 | New Conventional | |
| Previous Owner | $185,000 | New Conventional | |
| Previous Owner | $175,000 | Credit Line Revolving |
Similar Homes in Indianapolis, IN
Source: MIBOR Broker Listing Cooperative®
MLS Number: 22009309
APN: 49-02-36-112-005.000-400
- 8310 Fall Creek Rd
- 7039 Lantern Rd
- 6632 Sargent Rd
- 9001 Harrison Run Ct
- 7267 Fairwood Dr
- 8835 Briarclift Rd
- 7802 Fall Creek Rd
- 8954 Briarclift Rd
- 7223 Marla Dr
- 7905 Scarborough Boulevard Dr E
- 9236 Kinlock Dr
- 8920 William Penn Cir
- 7914 Trotwood Cir
- 7530 Redcliff Rd
- 7513 Pine Royal Dr
- 9308 Shady Bend Ct
- 7506 Redcliff Rd
- 7420 Creekbed Ln
- 7341 Creekbed Ln
- 7431 Sedgewick Way
- 7135 Thatcher Dr
- 7035 Montroff Cir
- 6201 Newberry Rd
- 7601 Carlton Arms Dr
- 7601 Carlton Arms Dr Unit 7801ACAR.1408688
- 7601 Carlton Arms Dr Unit 7118BOHR.1408684
- 7601 Carlton Arms Dr Unit 7066APP.1408687
- 7601 Carlton Arms Dr Unit 7525ACAD.1408695
- 7601 Carlton Arms Dr Unit 7130DOHR.1408694
- 7601 Carlton Arms Dr Unit 7790CNPW.1408686
- 7601 Carlton Arms Dr Unit 7118COHR.1408682
- 7601 Carlton Arms Dr Unit 7118DOHR.1408777
- 7601 Carlton Arms Dr Unit 7790BNPW.1408692
- 7601 Carlton Arms Dr Unit 7734ACAD.1408690
- 7601 Carlton Arms Dr Unit 7807ACAR.1408683
- 7601 Carlton Arms Dr Unit 7931DCAD.1408691
- 7601 Carlton Arms Dr Unit 7551EKPR.1408685
- 10011 Fountain Springs Ct
- 5730 Lawton Loop Dr W
- 7545 Bayview Club Dr
