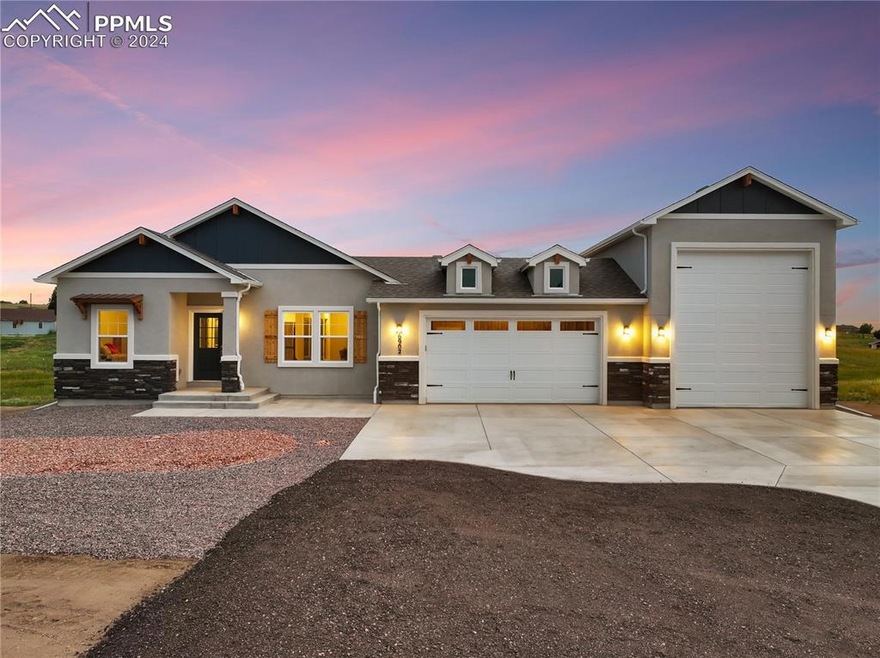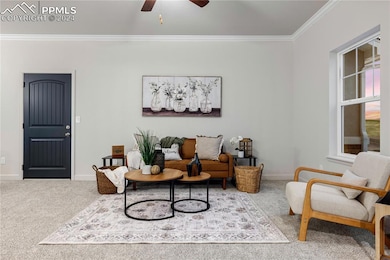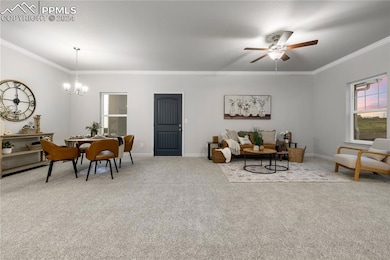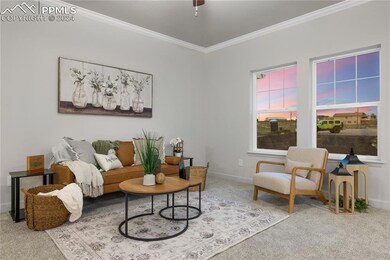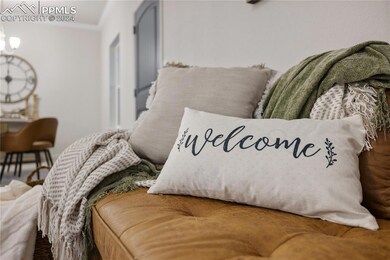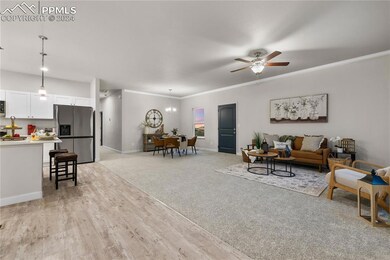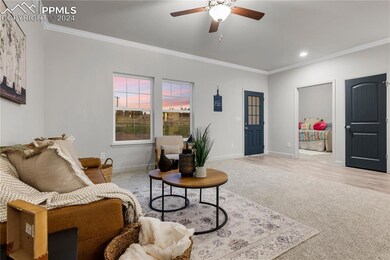
6902 Marshbern Ct Colorado Springs, CO 80908
Highlights
- New Construction
- RV Garage
- 5.16 Acre Lot
- Edith Wolford Elementary School Rated A-
- Panoramic View
- Ranch Style House
About This Home
As of November 2024Nestled on a sprawling 5.16-acre lot in the picturesque heart of Black Forest, this newly built ranch-style home embodies understated elegance and modern comfort.
As you step inside, you are welcomed into a spacious living room, seamlessly connected to the dining area and kitchen. This open floor plan creates a harmonious flow, perfect for daily living and entertaining.
The kitchen, the heart of this home, is a chef’s delight. It features a large center island that doubles as a casual dining space and ample room for meal preparation. Gleaming stainless steel appliances add to the kitchen's functionality and style, while elegant white cabinetry and quartz countertops provide a touch of sophistication. A generously sized pantry offers abundant storage for all your culinary essentials.
The master suite, spacious and thoughtfully designed with French doors that lead into the luxurious en-suite bathroom. This private sanctuary includes an oversized walk-in shower, a double vanity perfect for busy mornings, and a spacious walk-in closet to accommodate all your storage needs.
Three additional bedrooms offer flexibility for family or guests. One of these rooms is flex space, making it an ideal home office, gym, or guest room.
With the entire living space located on the main level, this home is easy to navigate and accessible, eliminating the need for stairs. The cool and contemporary color scheme, featuring striking navy blue doors and crisp white cabinetry, adds to the home's modern appeal.
The attached two-car garage not only provides secure parking but also includes an additional RV bay, offering exceptional space for your recreational vehicle, extra cars, or other equipment. This thoughtful design and luxurious finishes make this Black Forest gem a perfect blend of practicality and style. Whether you're seeking a peaceful retreat or a stylish setting for entertaining, this home delivers on all fronts.
Last Agent to Sell the Property
Pink Realty Inc Brokerage Phone: 719-888-7465 Listed on: 06/13/2024
Last Buyer's Agent
Non Member
Non Member
Home Details
Home Type
- Single Family
Est. Annual Taxes
- $2,177
Year Built
- Built in 2024 | New Construction
Lot Details
- 5.16 Acre Lot
- Cul-De-Sac
- Rural Setting
- Landscaped
Parking
- 4 Car Attached Garage
- Tandem Garage
- Garage Door Opener
- Driveway
- RV Garage
Home Design
- Ranch Style House
- Shingle Roof
- Stone Siding
- Stucco
Interior Spaces
- 1,720 Sq Ft Home
- Crown Molding
- Ceiling height of 9 feet or more
- Ceiling Fan
- Great Room
- Panoramic Views
- Crawl Space
- Electric Dryer Hookup
Kitchen
- <<selfCleaningOvenToken>>
- <<microwave>>
- Dishwasher
- Disposal
Flooring
- Carpet
- Luxury Vinyl Tile
Bedrooms and Bathrooms
- 4 Bedrooms
- 2 Full Bathrooms
Accessible Home Design
- Accessible Bathroom
- Accessible Kitchen
- Ramped or Level from Garage
Location
- Property is near schools
Utilities
- Central Air
- Heat Pump System
- 1 Water Well
Community Details
- Built by Westover Homes LLC
- Juniper
Ownership History
Purchase Details
Home Financials for this Owner
Home Financials are based on the most recent Mortgage that was taken out on this home.Similar Homes in Colorado Springs, CO
Home Values in the Area
Average Home Value in this Area
Purchase History
| Date | Type | Sale Price | Title Company |
|---|---|---|---|
| Special Warranty Deed | $680,000 | Stewart Title |
Mortgage History
| Date | Status | Loan Amount | Loan Type |
|---|---|---|---|
| Open | $510,000 | New Conventional |
Property History
| Date | Event | Price | Change | Sq Ft Price |
|---|---|---|---|---|
| 11/27/2024 11/27/24 | Sold | $680,000 | -2.8% | $395 / Sq Ft |
| 10/23/2024 10/23/24 | Pending | -- | -- | -- |
| 10/11/2024 10/11/24 | Price Changed | $699,800 | 0.0% | $407 / Sq Ft |
| 06/13/2024 06/13/24 | For Sale | $699,900 | -- | $407 / Sq Ft |
Tax History Compared to Growth
Tax History
| Year | Tax Paid | Tax Assessment Tax Assessment Total Assessment is a certain percentage of the fair market value that is determined by local assessors to be the total taxable value of land and additions on the property. | Land | Improvement |
|---|---|---|---|---|
| 2025 | $2,177 | $60,830 | -- | -- |
| 2024 | $11 | $61,590 | $61,590 | -- |
| 2023 | $11 | $30,210 | $30,210 | -- |
| 2022 | $11 | $150 | $150 | $0 |
| 2021 | $13 | $160 | $160 | $0 |
| 2020 | $14 | $160 | $160 | $0 |
| 2019 | $13 | $160 | $160 | $0 |
| 2018 | $12 | $150 | $150 | $0 |
| 2017 | $12 | $150 | $150 | $0 |
| 2016 | $12 | $150 | $150 | $0 |
| 2015 | $12 | $150 | $150 | $0 |
| 2014 | -- | $140 | $140 | $0 |
Agents Affiliated with this Home
-
Monica Breckenridge

Seller's Agent in 2024
Monica Breckenridge
Pink Realty Inc
(719) 888-7465
34 in this area
1,642 Total Sales
-
Sabrina Manto
S
Seller Co-Listing Agent in 2024
Sabrina Manto
Pink Realty Inc
(832) 726-4402
4 in this area
21 Total Sales
-
N
Buyer's Agent in 2024
Non Member
Non Member
Map
Source: Pikes Peak REALTOR® Services
MLS Number: 3008465
APN: 51320-01-062
- 6818 Marshbern Ct
- 6986 Marshbern Ct
- 00 Club Dr
- 6715 Country Estates Ln
- 14060 Black Forest Rd
- 6425 Vessey Rd
- 14810 Herring Rd
- 15755 Fox Creek Ln
- 15710 Fox Creek Ln
- 15695 Fox Creek Ln
- 000 Wyandott Dr
- 02 Wyandott Dr
- 01 Wyandott Dr
- 0 Snow Mass Dr
- 00 Snow Mass Dr
- 6720 Jicarilla Dr
- 6225 Vessey Rd
- 7830 Tannenbaum Rd
