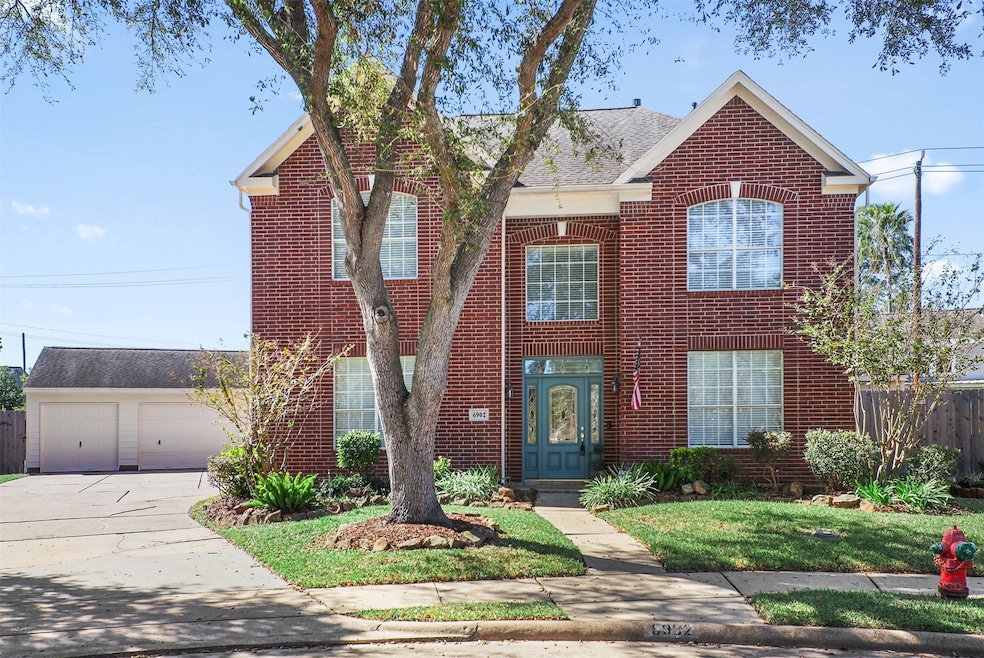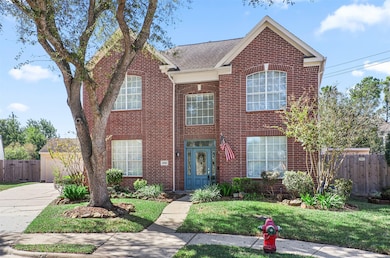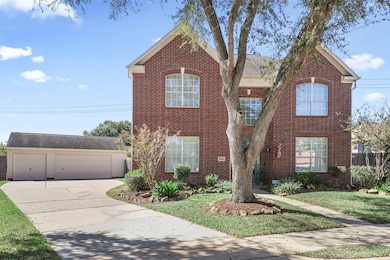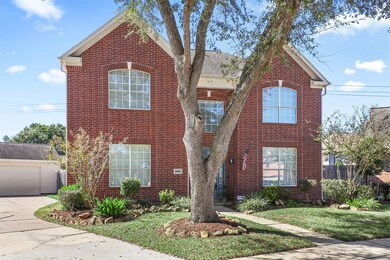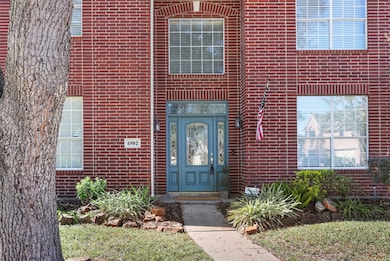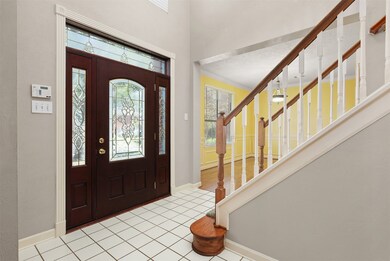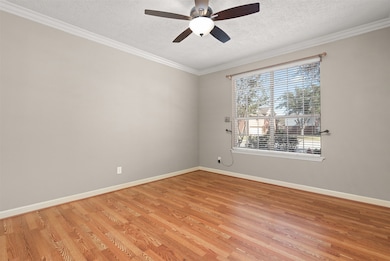6902 Royal Knoll Ct Pasadena, TX 77505
Estimated payment $2,942/month
Highlights
- Heated Pool and Spa
- Deck
- High Ceiling
- Fairmont Elementary School Rated A
- Traditional Architecture
- Game Room
About This Home
Perfectly located on a quiet cul de sac, this property boasts a spacious yard with a gunite pool, spa, pool half bath, shed, and sprinkler system. The 3-bedroom house features a game room, formal dining, and a home office, along with a 3-car detached garage. The island kitchen opens to a large living room with a gas log fireplace. Enjoy crown moulding, 2" blinds, ceiling fans, a ring doorbell, under cabinet lighting, and updated fence. The property also includes a leaded glass door and an inside utility room with ample cabinetry. Don't miss out on this gem in the desirable Village Grove subdivision. Washer, dryer, refrigerator and gun safe stay with house.
Home Details
Home Type
- Single Family
Est. Annual Taxes
- $9,661
Year Built
- Built in 1992
Lot Details
- 0.32 Acre Lot
- Cul-De-Sac
- East Facing Home
- Back Yard Fenced
- Sprinkler System
HOA Fees
- $29 Monthly HOA Fees
Parking
- 3 Car Detached Garage
- Garage Door Opener
Home Design
- Traditional Architecture
- Brick Exterior Construction
- Slab Foundation
- Composition Roof
- Wood Siding
Interior Spaces
- 2,548 Sq Ft Home
- 2-Story Property
- Crown Molding
- High Ceiling
- Ceiling Fan
- Wood Burning Fireplace
- Gas Log Fireplace
- Window Treatments
- Formal Entry
- Family Room Off Kitchen
- Living Room
- Breakfast Room
- Dining Room
- Home Office
- Game Room
- Utility Room
- Fire and Smoke Detector
Kitchen
- Breakfast Bar
- Double Oven
- Electric Oven
- Gas Cooktop
- Microwave
- Dishwasher
- Kitchen Island
- Disposal
Flooring
- Carpet
- Laminate
- Tile
Bedrooms and Bathrooms
- 3 Bedrooms
- En-Suite Primary Bedroom
- Double Vanity
- Single Vanity
- Soaking Tub
- Bathtub with Shower
- Separate Shower
Laundry
- Dryer
- Washer
Eco-Friendly Details
- Energy-Efficient Windows with Low Emissivity
- Energy-Efficient Thermostat
- Ventilation
Pool
- Heated Pool and Spa
- Heated In Ground Pool
- Gunite Pool
Outdoor Features
- Deck
- Patio
- Shed
Schools
- Fairmont Elementary School
- Fairmont Junior High School
- Deer Park High School
Utilities
- Central Heating and Cooling System
- Heating System Uses Gas
- Programmable Thermostat
Listing and Financial Details
- Exclusions: Shower Curtain
Community Details
Overview
- Association fees include common areas, recreation facilities
- Village Grove Hoa/Goodwin & Co Association, Phone Number (855) 289-6007
- Built by Ryland Homes
- Village Grove Subdivision
Recreation
- Community Basketball Court
- Community Playground
- Community Pool
- Park
- Trails
Map
Home Values in the Area
Average Home Value in this Area
Tax History
| Year | Tax Paid | Tax Assessment Tax Assessment Total Assessment is a certain percentage of the fair market value that is determined by local assessors to be the total taxable value of land and additions on the property. | Land | Improvement |
|---|---|---|---|---|
| 2025 | $1,277 | $370,188 | $88,398 | $281,790 |
| 2024 | $1,277 | $348,870 | $71,102 | $277,768 |
| 2023 | $1,277 | $382,943 | $71,102 | $311,841 |
| 2022 | $8,677 | $339,970 | $71,102 | $268,868 |
| 2021 | $8,319 | $288,864 | $59,188 | $229,676 |
| 2020 | $8,444 | $276,810 | $59,188 | $217,622 |
| 2019 | $8,608 | $274,350 | $53,807 | $220,543 |
| 2018 | $1,861 | $241,615 | $53,807 | $187,808 |
| 2017 | $7,584 | $241,615 | $53,807 | $187,808 |
| 2016 | $6,894 | $232,830 | $49,195 | $183,635 |
| 2015 | $1,864 | $220,159 | $30,747 | $189,412 |
| 2014 | $1,864 | $198,962 | $30,747 | $168,215 |
Property History
| Date | Event | Price | List to Sale | Price per Sq Ft |
|---|---|---|---|---|
| 11/12/2025 11/12/25 | Pending | -- | -- | -- |
| 11/07/2025 11/07/25 | For Sale | $399,900 | -- | $157 / Sq Ft |
Purchase History
| Date | Type | Sale Price | Title Company |
|---|---|---|---|
| Vendors Lien | -- | Stewart Title |
Mortgage History
| Date | Status | Loan Amount | Loan Type |
|---|---|---|---|
| Open | $45,620 | Seller Take Back |
Source: Houston Association of REALTORS®
MLS Number: 86150197
APN: 1172710020052
- 6627 Gleneagles Dr
- 7126 Coldstream Dr
- 6511 Coldstream Dr
- 6523 Inverness Way
- 4211 Royal Manor Dr
- 4910 Bayfair St
- 7019 Little Redwood Dr
- 6719 Trimstone Dr
- 6310 Gleneagles Dr
- 6923 Crystal Dowels Dr
- 4318 Glen Avon Dr
- 0 Red Bluff Rd Unit 87849519
- 0 Red Bluff Rd Unit 25051637
- 6903 Maid Stone Dr
- 6402 Saint Jude Dr
- 4506 Italy Ln
- 6846 Kemper Dr
- 4423 Jamaica Ln
- 6110 Saint Andrews Dr
- 6318 Stone Briar Dr
