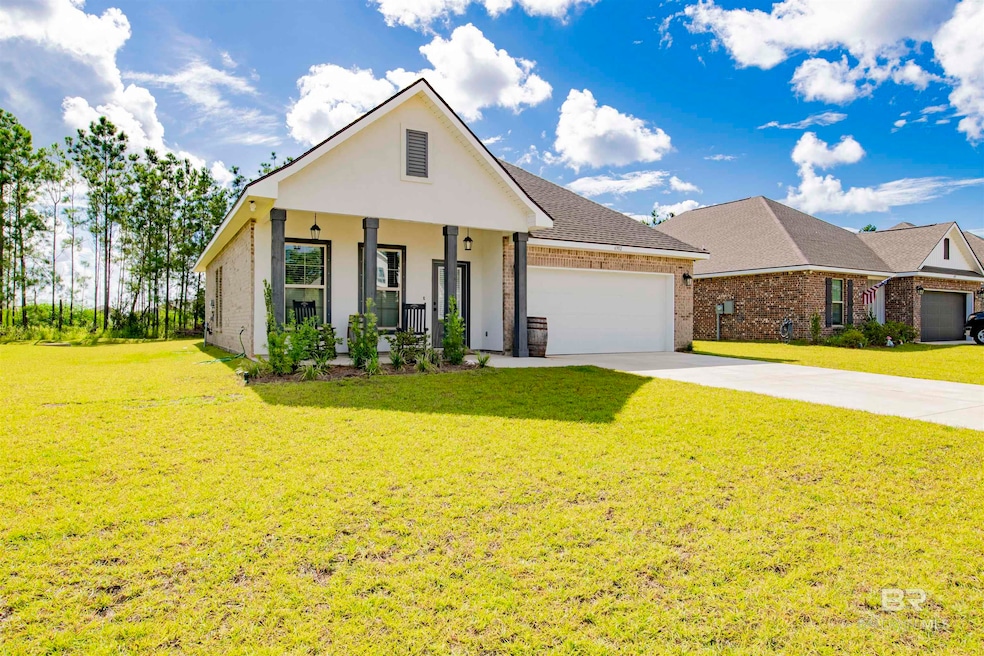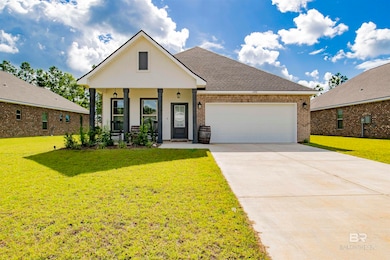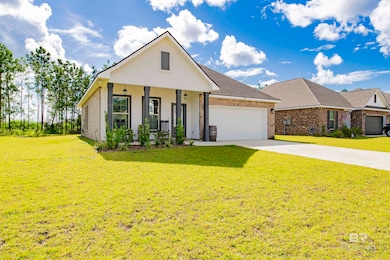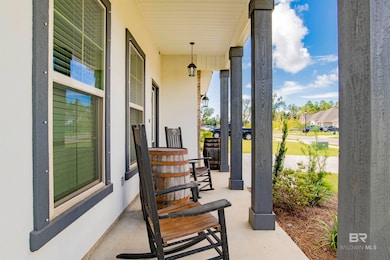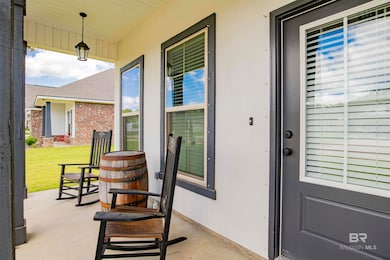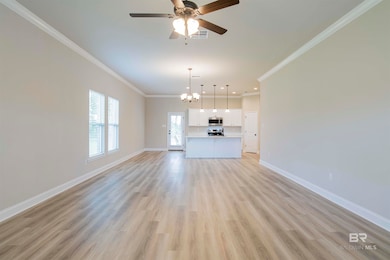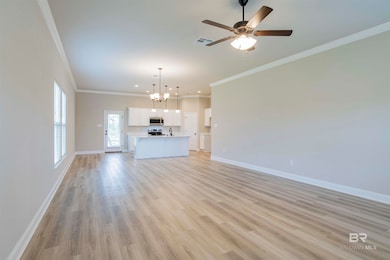6902 Summerset Dr Gulf Shores, AL 36542
Estimated payment $2,165/month
Highlights
- Traditional Architecture
- High Ceiling
- Attached Garage
- Gulf Shores Elementary School Rated A-
- Covered Patio or Porch
- Interior Lot
About This Home
Immaculate Oakstone IV in Osprey Landing. Home features 4 bedrooms, 2 baths. Luxury vinyl plank and carpet in the bedrooms. Primary bath has double vanity, private water closet, garden tub, separate shower and large walk-in closet. Stainless steel appliances, kitchen island, covered front and back porch, undermount sinks, Venetian bronze plumbing, smoke and carbon monoxide detectors, insulated garage door, 30 year architectural shingles plus more. Gold Fortified home that is move in ready is conveniently located between Foley Beach Express and Hwy 59. This listing will become active on May 1, 2025 Buyer to verify all information during due diligence.
Home Details
Home Type
- Single Family
Est. Annual Taxes
- $1,117
Year Built
- Built in 2021
Lot Details
- 8,340 Sq Ft Lot
- Lot Dimensions are 60 x 139
- Interior Lot
- Level Lot
HOA Fees
- $17 Monthly HOA Fees
Home Design
- Traditional Architecture
- Brick or Stone Mason
- Slab Foundation
- Wood Frame Construction
- Composition Roof
- Stucco
Interior Spaces
- 1,906 Sq Ft Home
- 1-Story Property
- High Ceiling
- Ceiling Fan
- Property Views
Kitchen
- Electric Range
- Dishwasher
- Disposal
Flooring
- Carpet
- Vinyl
Bedrooms and Bathrooms
- 4 Bedrooms
- En-Suite Bathroom
- Walk-In Closet
- 2 Full Bathrooms
- Dual Vanity Sinks in Primary Bathroom
- Private Water Closet
- Soaking Tub
- Separate Shower
Home Security
- Carbon Monoxide Detectors
- Fire and Smoke Detector
- Termite Clearance
Parking
- Attached Garage
- Automatic Garage Door Opener
Outdoor Features
- Covered Patio or Porch
Schools
- Gulf Shores Elementary School
- Gulf Shores Middle School
- Gulf Shores High School
Utilities
- Central Air
- Heat Pump System
Community Details
- Association fees include common area insurance, ground maintenance, electricity, reserve funds
Listing and Financial Details
- Legal Lot and Block 9 / 9
- Assessor Parcel Number 6108281001002.187
Map
Home Values in the Area
Average Home Value in this Area
Tax History
| Year | Tax Paid | Tax Assessment Tax Assessment Total Assessment is a certain percentage of the fair market value that is determined by local assessors to be the total taxable value of land and additions on the property. | Land | Improvement |
|---|---|---|---|---|
| 2024 | $1,117 | $33,840 | $6,040 | $27,800 |
| 2023 | $2,126 | $64,420 | $11,820 | $52,600 |
| 2022 | $814 | $24,680 | $0 | $0 |
| 2021 | $0 | $10,360 | $0 | $0 |
Property History
| Date | Event | Price | List to Sale | Price per Sq Ft | Prior Sale |
|---|---|---|---|---|---|
| 11/01/2025 11/01/25 | For Sale | $389,900 | +34.5% | $205 / Sq Ft | |
| 12/21/2021 12/21/21 | Sold | $289,795 | 0.0% | $152 / Sq Ft | View Prior Sale |
| 10/27/2021 10/27/21 | Pending | -- | -- | -- | |
| 10/27/2021 10/27/21 | For Sale | $289,795 | -- | $152 / Sq Ft |
Source: Baldwin REALTORS®
MLS Number: 387433
APN: 61-08-28-1-001-002.187
- 6887 Crimson Ridge St
- 6875 Crimson Ln
- 6950 Summerset Dr
- DESTIN Plan at Raley Farms
- VICTORIA Plan at Raley Farms
- KADEN Plan at Raley Farms
- BRISTOL Plan at Raley Farms
- The Cairn Plan at Raley Farms
- OZARK Plan at Raley Farms
- RHETT Plan at Raley Farms
- KINSLEY Plan at Raley Farms
- JASMINE Plan at Raley Farms
- 7029 Lake View Dr
- 4263 Montague Dr
- 392 Parkerman Ave
- 388 Parkerman Ave
- 103 Preston Way
- 134 Preston Way
- 102 Preston Way
- 130 Preston Way
- 270 Preston Way
- 384 Parkerman Ave
- 4299 Montague Dr
- 6194 State Highway 59 Unit R3
- 6194 Al-59 Unit ID1266519P
- 21150 Coastal Gateway Blvd
- 20050 Oak Rd E
- 20215 Edison Ave
- 7452 Coppin Dr
- 7544 Audubon Dr
- 8092 Carmel Cir
- 7943 Audubon Dr
- 6061 Colonial Pkwy
- 7877 Audubon Dr
- 232 Fulham Ln
- 205 Burnston Way
- 447 Preston Way
- 392 Winters Ave
- 20067 Franz St
- 109 Cody Ln Unit 109
