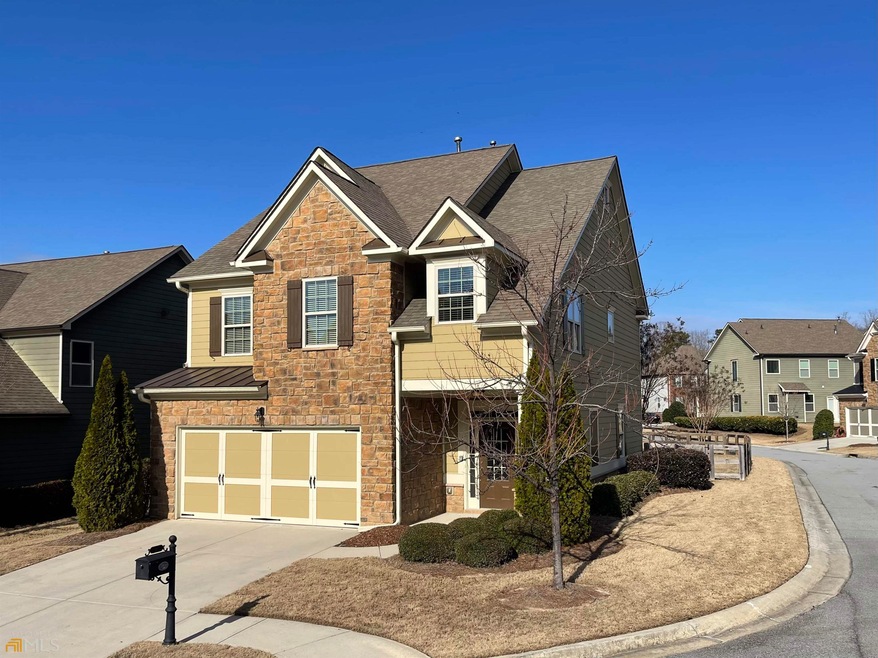In search of a home that has it all? Well here it is! This turn-key 3 bedroom, 2.5 bathroom, 2 car garage boasts a neutral color palette, spacious foyer, open floor plan with fireplace, fenced in back yard, upstairs laundry and hardwood floors upstairs and down. The kitchen features all the must haves including ss appliances, gas range, ample counter space and pantry. As you ascend to upper level, outside the owners suite is a lounge area with lots of natural light. The owners suite is oversized with a walk in closet equipped with built-in hardwood organizers. A full bath is situated between the two other bedrooms, with laundry connections strategically placed to be as efficient as possible with the never ending dirty clothes pile. Whilst the home speaks for itself, the icing on this cake are the fantastic amenities available through the Sterling on the Lake HOA. Home owners enjoy the Club House with picturesque outdoor seating and community venue opportunities, lake access, 4 swimming pools, 4 playgrounds, walking trails, tennis courts (with tennis pro), movie theatre, and even a children's treehouse built by Treehouse master Pete Nelson This home is corporate owned and there are rental restrictions. It is being SOLD AS-IS and needs to be closed with OKelley and Sorohan closing attorneys.

