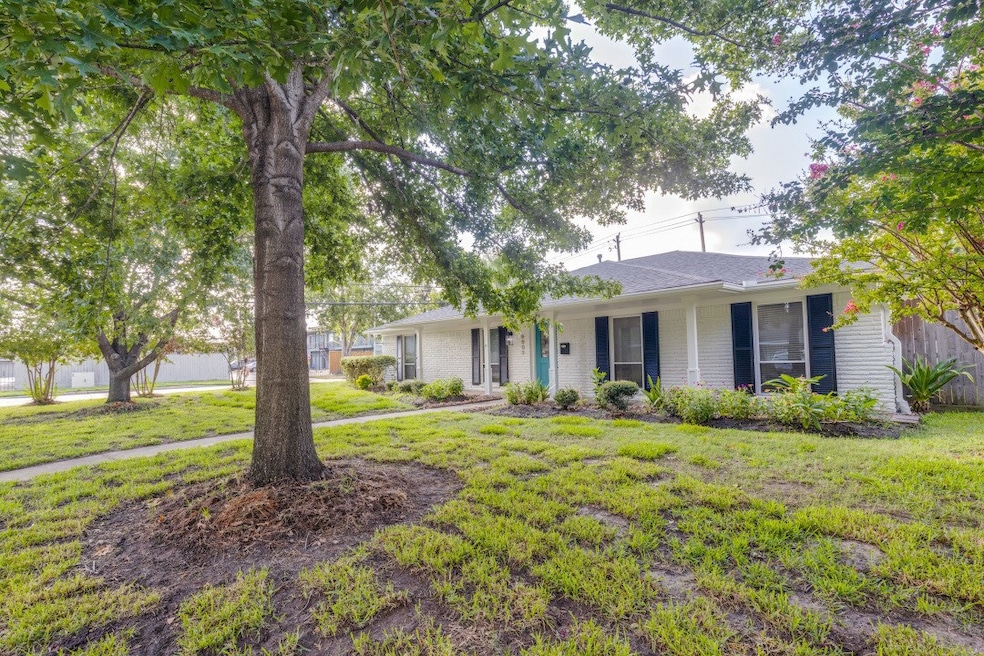6903 Alderney Dr Houston, TX 77055
Spring Branch East NeighborhoodHighlights
- Traditional Architecture
- Corner Lot
- Home Office
- Spring Branch Middle School Rated A-
- Community Pool
- Circular Driveway
About This Home
Beautifully remodeled home in Afton Village, just west of 610 and minutes from I-10. Situated on a large corner lot. this home offers timeless charm and modern updates. The open-concept floor plan seamlessly connects the family room, dining, and kitchen, anchored by a spacious island with wine refrigerator—perfect for entertaining. The kitchen features custom cherry cabinets, granite counters, Travertine backsplash, stainless appliances, and a gas cook range. French doors open to a fenced backyard, ideal for gatherings or relaxing evenings. A versatile entertainment room provides space for media, office, or play. The primary suite boasts a spa-like bath with dual vessel sinks, walk-in shower, and an oversized closet. Additional highlights include new laminated hardwood floors, Low-E double-pane windows, high-end bath fixtures, large mudroom with storage, two-car garage plus gated parking. Zoned to top-rated SBISD schools including Memorial High. Never flooded; area pool access.
Home Details
Home Type
- Single Family
Est. Annual Taxes
- $12,300
Year Built
- Built in 1955
Lot Details
- 8,862 Sq Ft Lot
- Corner Lot
Parking
- 2 Car Detached Garage
- 2 Detached Carport Spaces
- Circular Driveway
Home Design
- Traditional Architecture
Interior Spaces
- 2,160 Sq Ft Home
- 1-Story Property
- Ceiling Fan
- Home Office
- Laminate Flooring
- Washer and Electric Dryer Hookup
Kitchen
- Gas Oven
- Electric Range
- Microwave
- Dishwasher
- Kitchen Island
- Disposal
Bedrooms and Bathrooms
- 3 Bedrooms
- 2 Full Bathrooms
Schools
- Housman Elementary School
- Spring Branch Middle School
- Memorial High School
Utilities
- Central Heating and Cooling System
- Heating System Uses Gas
Listing and Financial Details
- Property Available on 8/22/25
- Long Term Lease
Community Details
Overview
- Afton Village Sec 02 Subdivision
Recreation
- Community Pool
Pet Policy
- Call for details about the types of pets allowed
- Pet Deposit Required
Map
Source: Houston Association of REALTORS®
MLS Number: 94563787
APN: 0843730000013
- 6911 Hartland St
- 1211 Campton Ct
- 1214 Turnbury Oak Ln
- 7118 Shavelson St
- 6605 Rolla St
- 7202 Hartland Ave
- 7120 Gary St Unit B
- 1139 Castellina Ln
- 1131 Castellina Ln
- 7119 Janet St
- 7210 Shavelson St
- 7222 Hartland St
- 7506 Viano Ln
- 7526 Viano Ln
- 7515 Little Caprese Ln
- 7523 Cuadro Ln
- 7527 Cuadro Ln
- 6518 Clawson St
- 1302 Antoine Dr Unit C
- 1139 Mosaico Ln
- 6822 Hartland St
- 6816 Hartland St
- 6823 Hartland St
- 1215 Campton Ct
- 1148 Silber Rd
- 1148 Silber Rd Unit 2101
- 1148 Silber Rd Unit 2441
- 1148 Silber Rd Unit 2215
- 1148 Silber Rd Unit 1219
- 1148 Silber Rd Unit 2126
- 1148 Silber Rd Unit 2136
- 1148 Silber Rd Unit 2106
- 1148 Silber Rd Unit 2142
- 1148 Silber Rd Unit 2128
- 1148 Silber Rd Unit 2305
- 1148 Silber Rd Unit 2411
- 1148 Silber Rd Unit 1221
- 1148 Silber Rd Unit 2321
- 1148 Silber Rd Unit 1435
- 1148 Silber Rd Unit 1421







