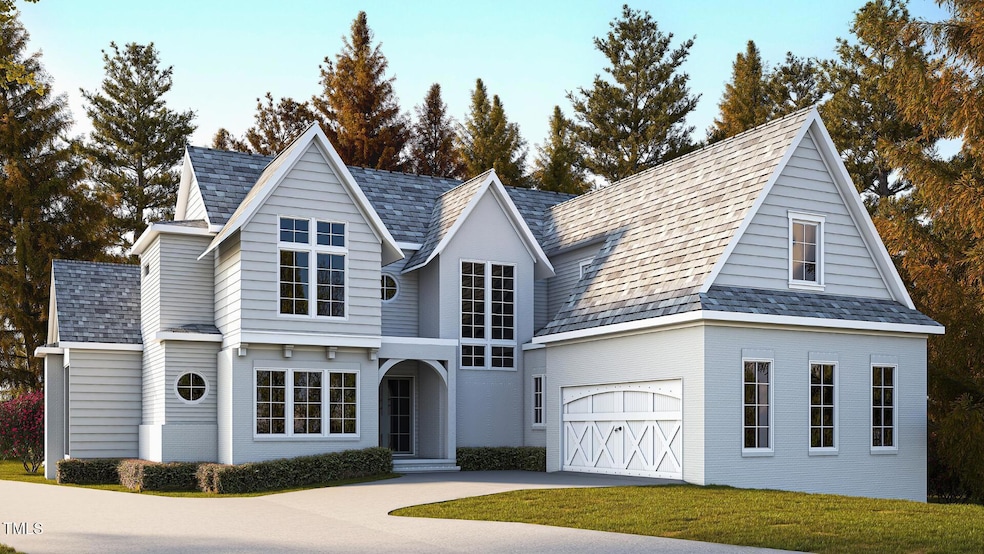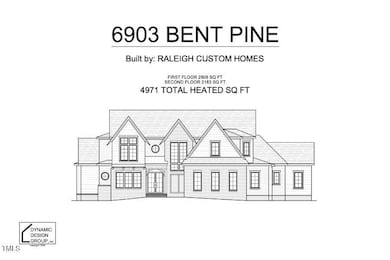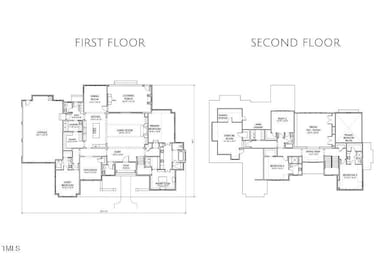6903 Bent Pine Place Raleigh, NC 27615
North Ridge NeighborhoodEstimated payment $17,249/month
Highlights
- New Construction
- Transitional Architecture
- Main Floor Primary Bedroom
- West Millbrook Middle School Rated A-
- Wood Flooring
- No HOA
About This Home
Nestled in a secluded cul-de-sac within the highly coveted North Ridge neighborhood of North Raleigh, this exceptional luxury home by Gold Award-winning builder, Raleigh Custom Homes, offers a perfect blend of elegance, privacy, and world-class craftsmanship. Spanning over 5,000 square feet, this stunning residence features 5 spacious bedrooms and 7 beautifully designed bathrooms, thoughtfully created to offer comfort, style, and functionality.
Upon entering, you are welcomed by an expansive open floor plan that seamlessly connects the elegant living, dining, and entertaining spaces. The chef's kitchen is a culinary masterpiece, complete with top-of-the-line appliances, custom cabinetry, and a large center island perfect for both cooking and gathering. Every detail of this home exudes luxury and sophistication.
Step outside into your own private oasis, where a luxurious pool awaits. The beautifully designed outdoor living space offers the ideal setting for relaxation or entertaining guests, surrounded by lush landscaping for added privacy. Whether hosting a summer soiree or enjoying a quiet evening by the pool, this outdoor retreat is the perfect complement to the stunning interior.
The home also features a 2-car garage, and sits on a beautifully landscaped 0.37-acre lot. Located just a short walk from the North Ridge Country Club, you'll have access to world-class golf and amenities right at your doorstep.
This is truly a rare opportunity to own a one-of-a-kind home in one of Raleigh's most prestigious and sought-after neighborhoods. With impeccable design, luxurious features, and an unbeatable location, this home is the epitome of elevated living.
Home Details
Home Type
- Single Family
Est. Annual Taxes
- $2,398
Year Built
- Built in 2025 | New Construction
Lot Details
- 0.37 Acre Lot
- Cul-De-Sac
- Landscaped
Parking
- 2 Car Attached Garage
- Garage Door Opener
- 2 Open Parking Spaces
Home Design
- Home is estimated to be completed on 6/30/25
- Transitional Architecture
- Brick Exterior Construction
- Brick Foundation
- Frame Construction
- Architectural Shingle Roof
- Cement Siding
Interior Spaces
- 5,186 Sq Ft Home
- 2-Story Property
Flooring
- Wood
- Carpet
- Tile
Bedrooms and Bathrooms
- 5 Bedrooms
- Primary Bedroom on Main
Schools
- North Ridge Elementary School
- West Millbrook Middle School
- Millbrook High School
Utilities
- Forced Air Heating and Cooling System
Community Details
- No Home Owners Association
- Built by Raleigh Custom Homes
- North Ridge Subdivision
Listing and Financial Details
- Assessor Parcel Number 1717352601
Map
Home Values in the Area
Average Home Value in this Area
Tax History
| Year | Tax Paid | Tax Assessment Tax Assessment Total Assessment is a certain percentage of the fair market value that is determined by local assessors to be the total taxable value of land and additions on the property. | Land | Improvement |
|---|---|---|---|---|
| 2025 | $2,398 | $744,000 | $550,000 | $194,000 |
| 2024 | $2,388 | $550,000 | $550,000 | $0 |
Property History
| Date | Event | Price | Change | Sq Ft Price |
|---|---|---|---|---|
| 08/15/2025 08/15/25 | For Rent | $16,500 | 0.0% | -- |
| 02/12/2025 02/12/25 | For Sale | $3,200,000 | -- | $617 / Sq Ft |
Source: Doorify MLS
MLS Number: 10076032
APN: 1717.10-35-2601-000
- 1312 Hunting Ridge Rd
- 6908 Bent Pine Place
- 1216 Barcroft Place
- 7013 Buckhead Dr
- 1208 Hunting Ridge Rd
- 1208 Barcroft Place
- 1605 Hunting Ridge Rd
- 1612 Hunting Ridge Rd
- 1616 Hunting Ridge Rd
- 1620 Hunting Ridge Rd
- 906 Albany Ct
- 1404 Rock Dam Ct
- 1416 Hedgelawn Way
- 7208 Tanbark Way
- 7516 Grist Mill Rd
- 1217 Briar Patch Ln
- 7140 N Ridge Dr
- 1209 Briarpatch Ln
- 7317 Tanbark Way
- 7000 N Ridge Dr
- 1001 Fox Hunt Ln
- 7516 Grist Mill Rd
- 1106 Plateau Ln
- 1009 Plateau Ln
- 1308 Knights Way
- 6844 Greystone Dr
- 7400 Rainwater Rd
- 7010 Sandy Forks Rd Unit C
- 7413 Laketree Dr
- 6625 Lake Hill Dr
- 700 Spring Falls Dr
- 2313 Clerestory Place
- 1525 Edgeside Ct
- 6301 Lakecrest Dr
- 8209 Clear Brook Dr
- 1505 Edgeside Ct
- 2344 Ravenhill Dr
- 7100 Claxton Cir
- 8632 Swarthmore Dr
- 6820 Woodbend Dr



