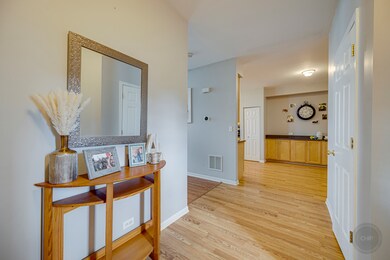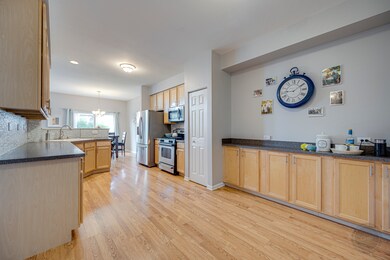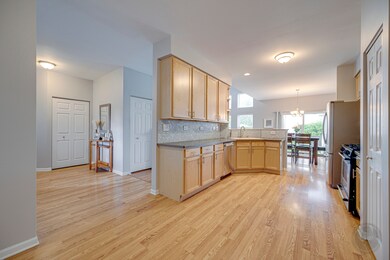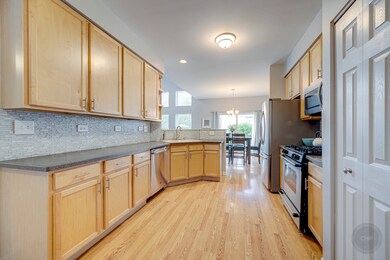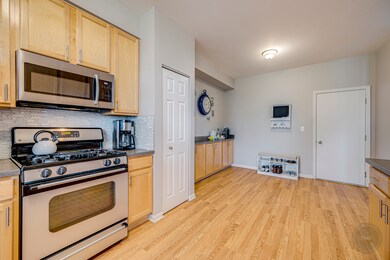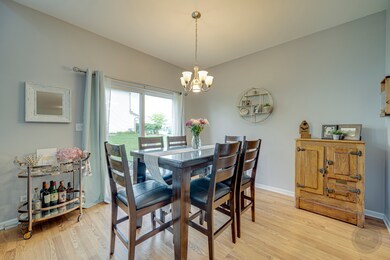
6903 Creekside Dr Unit 163 Plainfield, IL 60586
Fall Creek NeighborhoodHighlights
- Landscaped Professionally
- Loft
- 2 Car Attached Garage
- Vaulted Ceiling
- Formal Dining Room
- Walk-In Closet
About This Home
As of October 2022Welcome to this beautifully maintained and updated townhome located in the Clearwater Springs subdivision. The foyer leads you to the spacious living room with soaring ceilings and floor to ceiling windows that flood this room with an abundance of natural light. Separate dining room with direct access to the patio for ease of grilling. The kitchen offers S/S appliances, Corian countertops, pantry closet and additional cabinetry in the eating area. Large master bedroom with vaulted ceiling and private bath with barn door for privacy, walk-in closet. Second bedroom with recently updated hall bath and large loft area (could be converted into 3rd bedroom) and convenient 2nd floor laundry completes the second floor. Updates include: HVAC (2022) TILE BACKSPLASH (2021) HALL BATH (2021) ALL NEW TOILETS (2020) MICROWAVE (2020) DISHWASHER (2020) WATER HEATER (2020) ROOF, GUTTERS, SOFITS (2020) BLINDS (2019) CEILING FANS (2019) BARN DOOR (2019) LAMINATE FLOORING (2018) CARPETING (2018) INTERIOR PAINTED (2018) Plainfield schools, close proximity to charming downtown Plainfield, restaurants, shopping and more. Minutes to the interstate.
Last Agent to Sell the Property
RE/MAX of Naperville License #475140631 Listed on: 08/27/2022

Townhouse Details
Home Type
- Townhome
Est. Annual Taxes
- $4,545
Year Built
- Built in 2003
HOA Fees
Parking
- 2 Car Attached Garage
- Garage Transmitter
- Garage Door Opener
- Driveway
- Parking Included in Price
Home Design
- Slab Foundation
- Asphalt Roof
- Vinyl Siding
- Concrete Perimeter Foundation
Interior Spaces
- 1,784 Sq Ft Home
- 2-Story Property
- Vaulted Ceiling
- Ceiling Fan
- Living Room
- Formal Dining Room
- Loft
- Laminate Flooring
Kitchen
- Range
- Microwave
- Dishwasher
- Disposal
Bedrooms and Bathrooms
- 2 Bedrooms
- 2 Potential Bedrooms
- Walk-In Closet
Laundry
- Laundry Room
- Laundry on upper level
- Dryer
- Washer
Home Security
Schools
- Meadow View Elementary School
- Aux Sable Middle School
- Plainfield South High School
Utilities
- Forced Air Heating and Cooling System
- Humidifier
- Heating System Uses Natural Gas
- Lake Michigan Water
Additional Features
- Patio
- Landscaped Professionally
Listing and Financial Details
- Homeowner Tax Exemptions
Community Details
Overview
- Association fees include water, insurance, exterior maintenance, lawn care, scavenger, snow removal
- 4 Units
- Kim Association, Phone Number (630) 985-2929
- Clearwater Springs Subdivision, Springview Floorplan
- Property managed by Haleas Group
Amenities
- Common Area
Pet Policy
- Dogs and Cats Allowed
Security
- Resident Manager or Management On Site
- Storm Screens
- Carbon Monoxide Detectors
Ownership History
Purchase Details
Home Financials for this Owner
Home Financials are based on the most recent Mortgage that was taken out on this home.Purchase Details
Home Financials for this Owner
Home Financials are based on the most recent Mortgage that was taken out on this home.Purchase Details
Home Financials for this Owner
Home Financials are based on the most recent Mortgage that was taken out on this home.Purchase Details
Home Financials for this Owner
Home Financials are based on the most recent Mortgage that was taken out on this home.Purchase Details
Home Financials for this Owner
Home Financials are based on the most recent Mortgage that was taken out on this home.Purchase Details
Home Financials for this Owner
Home Financials are based on the most recent Mortgage that was taken out on this home.Similar Homes in Plainfield, IL
Home Values in the Area
Average Home Value in this Area
Purchase History
| Date | Type | Sale Price | Title Company |
|---|---|---|---|
| Warranty Deed | $245,900 | Chicago Title | |
| Warranty Deed | $173,900 | Fidelity National Title Ins | |
| Warranty Deed | $155,000 | Attorney | |
| Warranty Deed | $101,000 | None Available | |
| Warranty Deed | $176,000 | Ticor Title Insurance Compan | |
| Corporate Deed | $149,000 | Chicago Title Insurance Co |
Mortgage History
| Date | Status | Loan Amount | Loan Type |
|---|---|---|---|
| Previous Owner | $196,720 | New Conventional | |
| Previous Owner | $170,736 | FHA | |
| Previous Owner | $124,000 | New Conventional | |
| Previous Owner | $98,188 | FHA | |
| Previous Owner | $148,000 | Unknown | |
| Previous Owner | $38,000 | Unknown | |
| Previous Owner | $140,720 | Purchase Money Mortgage | |
| Previous Owner | $118,800 | Purchase Money Mortgage | |
| Closed | $29,400 | No Value Available |
Property History
| Date | Event | Price | Change | Sq Ft Price |
|---|---|---|---|---|
| 10/21/2022 10/21/22 | Sold | $245,900 | +1.7% | $138 / Sq Ft |
| 08/28/2022 08/28/22 | Pending | -- | -- | -- |
| 08/27/2022 08/27/22 | For Sale | $241,900 | +39.1% | $136 / Sq Ft |
| 05/24/2018 05/24/18 | Sold | $173,900 | -0.6% | $101 / Sq Ft |
| 03/20/2018 03/20/18 | Pending | -- | -- | -- |
| 03/15/2018 03/15/18 | For Sale | $174,900 | +73.2% | $101 / Sq Ft |
| 04/30/2013 04/30/13 | Sold | $101,000 | +4.1% | $59 / Sq Ft |
| 12/28/2012 12/28/12 | Pending | -- | -- | -- |
| 12/15/2012 12/15/12 | Price Changed | $97,000 | -3.0% | $57 / Sq Ft |
| 11/27/2012 11/27/12 | For Sale | $100,000 | -1.0% | $59 / Sq Ft |
| 11/21/2012 11/21/12 | Off Market | $101,000 | -- | -- |
| 11/19/2012 11/19/12 | Price Changed | $100,000 | -2.4% | $59 / Sq Ft |
| 11/02/2012 11/02/12 | Price Changed | $102,500 | -2.4% | $60 / Sq Ft |
| 10/26/2012 10/26/12 | Price Changed | $105,000 | -2.3% | $62 / Sq Ft |
| 10/04/2012 10/04/12 | Price Changed | $107,500 | -2.3% | $63 / Sq Ft |
| 09/14/2012 09/14/12 | Price Changed | $110,000 | -3.5% | $65 / Sq Ft |
| 09/07/2012 09/07/12 | Price Changed | $113,975 | -3.0% | $67 / Sq Ft |
| 08/29/2012 08/29/12 | Price Changed | $117,500 | -2.1% | $69 / Sq Ft |
| 08/19/2012 08/19/12 | Price Changed | $120,000 | -11.1% | $71 / Sq Ft |
| 08/09/2012 08/09/12 | For Sale | $135,000 | 0.0% | $79 / Sq Ft |
| 07/18/2012 07/18/12 | Pending | -- | -- | -- |
| 05/22/2012 05/22/12 | Price Changed | $135,000 | -10.0% | $79 / Sq Ft |
| 05/21/2012 05/21/12 | For Sale | $150,000 | -- | $88 / Sq Ft |
Tax History Compared to Growth
Tax History
| Year | Tax Paid | Tax Assessment Tax Assessment Total Assessment is a certain percentage of the fair market value that is determined by local assessors to be the total taxable value of land and additions on the property. | Land | Improvement |
|---|---|---|---|---|
| 2023 | $5,374 | $74,808 | $1 | $74,807 |
| 2022 | $4,805 | $67,187 | $1 | $67,186 |
| 2021 | $4,545 | $62,792 | $1 | $62,791 |
| 2020 | $4,472 | $61,011 | $1 | $61,010 |
| 2019 | $4,308 | $58,133 | $1 | $58,132 |
| 2018 | $4,113 | $54,619 | $1 | $54,618 |
| 2017 | $3,982 | $51,904 | $1 | $51,903 |
| 2016 | $3,892 | $49,503 | $1 | $49,502 |
| 2015 | $3,666 | $46,373 | $1 | $46,372 |
| 2014 | $3,666 | $44,736 | $1 | $44,735 |
| 2013 | $3,666 | $44,736 | $1 | $44,735 |
Agents Affiliated with this Home
-

Seller's Agent in 2022
Nancy Fattore
RE/MAX
(630) 842-2987
1 in this area
42 Total Sales
-

Buyer's Agent in 2022
Candy Salomoun
Spring Realty
(708) 927-1320
6 in this area
68 Total Sales
-
T
Seller's Agent in 2018
Tammy Barvian
Barvian Realty LLC
-

Seller's Agent in 2013
Eddie Ruettiger
Exit Real Estate Specialists
(815) 823-5478
10 in this area
277 Total Sales
-
C
Buyer's Agent in 2013
Celia Cortez
CARE Real Estate
Map
Source: Midwest Real Estate Data (MRED)
MLS Number: 11491599
APN: 03-30-107-013
- 6928 Creekside Dr Unit 83
- 7015 Clearwater Dr Unit 26
- 6907 Twin Falls Dr
- 6814 Sahara Dr
- 2916 Sierra Ave Unit 1
- 2900 Sierra Ave
- 6501 Walter Adamic Ln Unit 8B
- 6609 Neilis Dr
- 25419 W Rock Dr
- 26105 W Renwick Rd
- 25430 Alison Rd
- 16512 S Mueller Cir
- 2314 Hastings Dr
- 2608 Vision St
- 0002 S State Route 59
- 0001 S State Route 59
- 16513 S Mueller Cir
- 6610 Leupold Ln Unit 12
- 2409 Ruth Fitzgerald Dr
- 25313 W Rock Dr

