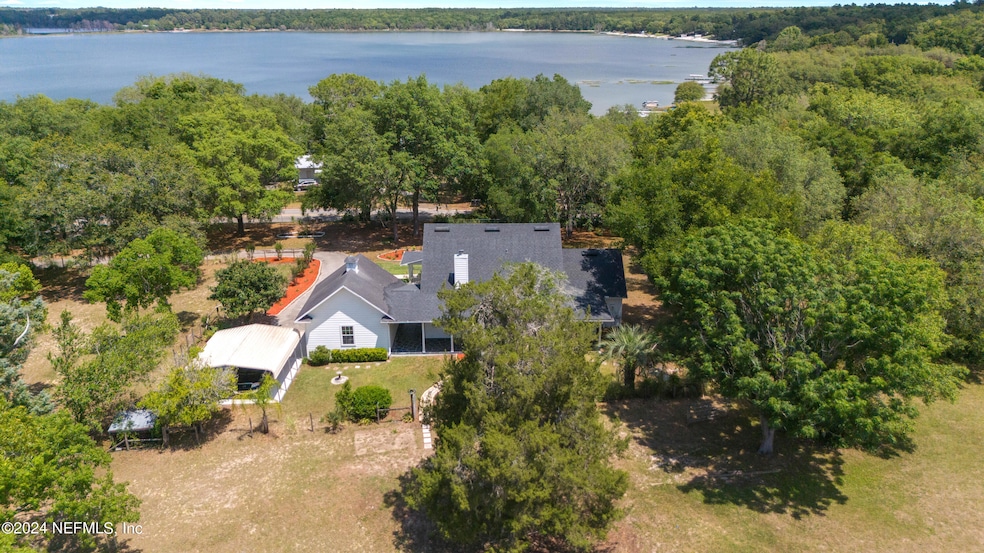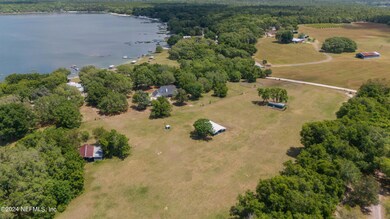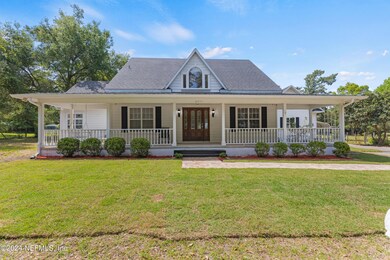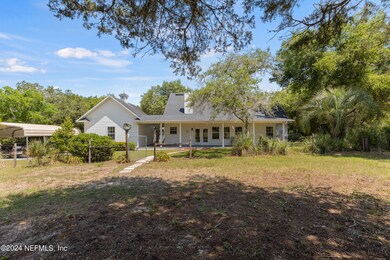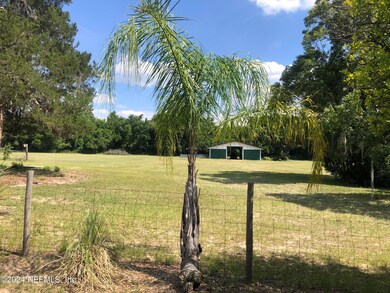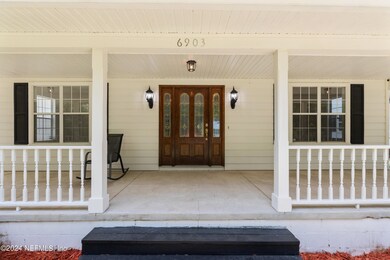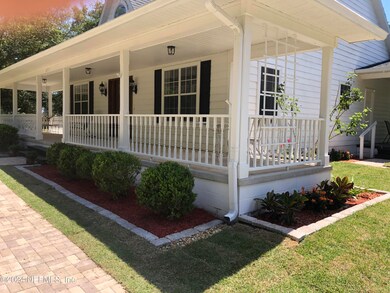
6903 Crystal Lake Rd Keystone Heights, FL 32656
Highlights
- Lake View
- Wood Flooring
- No HOA
- Vaulted Ceiling
- 1 Fireplace
- Home Office
About This Home
As of January 2025Big Price Adjustment! ''The White House Ranch'' is set on a high bluff overlooking pristine Crystal Lake in Keystone Heights. This newly renovated farmhouse-style home and its 8.71 acres, can be subdivided. One can enjoy sweeping lake views year-round, especially from the front covered porch, which is large for entertaining. There are fields overlooking the lake and under the live Oaks, that are idyllic for dining Tuscany-style ''al fresco'' pitching a party tent, enjoying family time, or for ponies to graze, as has been done in the past.From the wrap-around back porch, one enjoys views of the expansive open fields with three gleaming green barns and fenced in-paddocks, which can accommodate a future pool and tennis court, raising animals or crops, as your dreams may lead you. This 3 BR/2.5 Ba, 2176 SF, 2 -story home has a private Office/Den and the Primary Bedroom Suite on the first floor. The primary bedroom suite has an oversized walk-in closet and new grand bathroom. appointed with a claw foot tub. Elegant walk-in tiled shower, and double James Martin vanity with triple-lighted mirrors and integrated makeup station, with Casa Blanca ceiling fan and electric heater. The Living Room features a new full-wall electric fireplace with an eight-foot cedar mantle, beautifully stained and sealed - a true work of art. The kitchen has new quartz countertops, a new range, new dishwasher and newly installed oversized farmhouse sink. The home has newly finished floors, new lighting, and new ceiling fans throughout. This beautiful ranch has mature live oaks and wooded boundaries and fencing. There are three barns for horses, livestock and equipment with the main barns easily convertible to an outdoor pavilion for entertaining/barbecues. For horse enthusiasts, there are 5 full-size horse stalls, 14 miniature horse stalls, and a full-size round pen for horse training. The property boasts beautiful green Bermuda grass, the gold standard for grazing livestock. An Agricultural designation for reasonable taxes if you keep animals on it. The White House Ranch is an idyllic place that has it all. Don't wait on this one!
Last Agent to Sell the Property
COLDWELL BANKER VANGUARD REALTY License #3075680 Listed on: 05/08/2024

Home Details
Home Type
- Single Family
Est. Annual Taxes
- $2,176
Year Built
- Built in 1996 | Remodeled
Lot Details
- 9.67 Acre Lot
- Property fronts a county road
- Chain Link Fence
- Back Yard Fenced
- Cleared Lot
- Many Trees
- Zoning described as Agricultural
Parking
- 2 Car Garage
- 2 Attached Carport Spaces
- Garage Door Opener
- Additional Parking
Home Design
- Shingle Roof
- Concrete Siding
- Siding
Interior Spaces
- 2,176 Sq Ft Home
- 2-Story Property
- Vaulted Ceiling
- Ceiling Fan
- 1 Fireplace
- Entrance Foyer
- Family Room
- Dining Room
- Home Office
- Lake Views
- Fire and Smoke Detector
Kitchen
- Breakfast Bar
- Electric Oven
- Electric Range
- <<microwave>>
- Dishwasher
Flooring
- Wood
- Tile
- Vinyl
Bedrooms and Bathrooms
- 3 Bedrooms
- Split Bedroom Floorplan
- Walk-In Closet
- Bathtub With Separate Shower Stall
Laundry
- Dryer
- Washer
Schools
- Keystone Heights Elementary School
- Keystone Heights High School
Utilities
- Central Air
- Heat Pump System
- 220 Volts in Garage
- Private Water Source
- Well
- Electric Water Heater
- Septic Tank
- Private Sewer
Additional Features
- Front Porch
- Agricultural
Community Details
- No Home Owners Association
- Crystal Lake Homesites Subdivision
- Greenbelt
Listing and Financial Details
- Assessor Parcel Number 07082300090300000
Ownership History
Purchase Details
Home Financials for this Owner
Home Financials are based on the most recent Mortgage that was taken out on this home.Purchase Details
Similar Homes in Keystone Heights, FL
Home Values in the Area
Average Home Value in this Area
Purchase History
| Date | Type | Sale Price | Title Company |
|---|---|---|---|
| Warranty Deed | -- | None Listed On Document | |
| Quit Claim Deed | -- | None Listed On Document | |
| Quit Claim Deed | -- | None Listed On Document |
Mortgage History
| Date | Status | Loan Amount | Loan Type |
|---|---|---|---|
| Open | $718,200 | New Conventional |
Property History
| Date | Event | Price | Change | Sq Ft Price |
|---|---|---|---|---|
| 01/16/2025 01/16/25 | Sold | $796,000 | -9.0% | $366 / Sq Ft |
| 12/24/2024 12/24/24 | Pending | -- | -- | -- |
| 12/06/2024 12/06/24 | Price Changed | $875,000 | -7.8% | $402 / Sq Ft |
| 10/14/2024 10/14/24 | Price Changed | $949,000 | -4.6% | $436 / Sq Ft |
| 09/11/2024 09/11/24 | Price Changed | $995,000 | -5.1% | $457 / Sq Ft |
| 08/22/2024 08/22/24 | Price Changed | $1,049,000 | -8.7% | $482 / Sq Ft |
| 07/14/2024 07/14/24 | Price Changed | $1,149,000 | -4.2% | $528 / Sq Ft |
| 06/07/2024 06/07/24 | Price Changed | $1,199,000 | -2.1% | $551 / Sq Ft |
| 05/10/2024 05/10/24 | Off Market | $1,225,000 | -- | -- |
| 05/10/2024 05/10/24 | For Sale | $1,225,000 | 0.0% | $563 / Sq Ft |
| 05/08/2024 05/08/24 | For Sale | $1,225,000 | -- | $563 / Sq Ft |
Tax History Compared to Growth
Tax History
| Year | Tax Paid | Tax Assessment Tax Assessment Total Assessment is a certain percentage of the fair market value that is determined by local assessors to be the total taxable value of land and additions on the property. | Land | Improvement |
|---|---|---|---|---|
| 2024 | $2,176 | $171,276 | -- | -- |
| 2023 | $2,176 | $166,393 | $0 | $0 |
| 2022 | $2,058 | $161,352 | $0 | $0 |
| 2021 | $2,045 | $156,449 | $0 | $0 |
| 2020 | $1,979 | $154,331 | $0 | $0 |
| 2019 | $2,028 | $156,129 | $8,200 | $147,929 |
| 2018 | $1,861 | $153,371 | $0 | $0 |
| 2017 | $0 | $149,888 | $0 | $0 |
| 2016 | $1,763 | $141,766 | $0 | $0 |
| 2015 | -- | $140,799 | $0 | $0 |
| 2014 | -- | $139,672 | $0 | $0 |
Agents Affiliated with this Home
-
Janelle Bales

Seller's Agent in 2025
Janelle Bales
COLDWELL BANKER VANGUARD REALTY
(904) 655-9859
70 Total Sales
-
Rachel Brinson

Buyer's Agent in 2025
Rachel Brinson
CW REALTY
(904) 263-0064
86 Total Sales
Map
Source: realMLS (Northeast Florida Multiple Listing Service)
MLS Number: 2024595
APN: 07-08-23-000903-000-00
- 6705 Autumnwood Ct
- 6659 Highland Dr
- 397 SE County Road 18a
- 363 SE 73rd St
- 295 SE 57 St
- 7115 King St
- 6528 Woodland Dr
- 0 SE 9th Ave Unit MFRO6238386
- 0000 SE 9th Ave
- 7013 Elfo Rd
- 432 SE 55th St
- 0000 State Road 100
- 6615 Camelot Ct
- 7120 Gas Line Rd
- 00 Highway 100
- 6612 Camelot Ct
- 6470 Brooklyn Bay Rd
- 634 Bethel Dr
- 6706 Baja Ct
- 1099 SE 46th Loop
