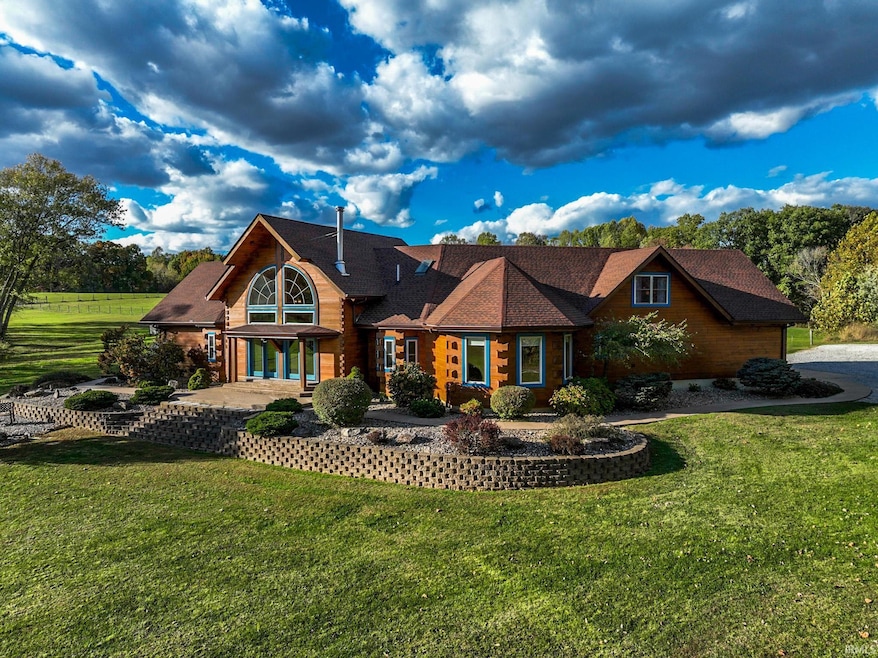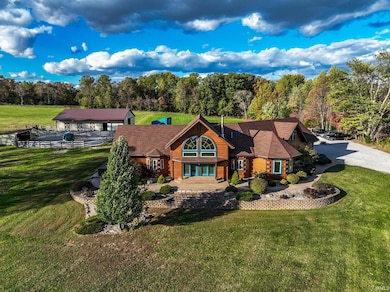6903 E State Road 58 Owensburg, IN 47453
Estimated payment $8,571/month
Highlights
- Water Views
- RV Parking in Community
- 60.39 Acre Lot
- Spa
- Primary Bedroom Suite
- Partially Wooded Lot
About This Home
IF YOU HAVE BEEN SEARCHING FOR THAT PRIVATE OASIS LOOK NO FURTHER! THIS LOVELY COUNTRY CABIN IS TUCKED AWAY ON OVER 60 PARTIALLY WOODED ACRES OVERLOOKING A STOCKED POND WITH ABSOLUTELY STUNNING VIEWS FROM ALL ANGLES. THE MOMENT YOU PULL INTO THE WRAPAROUND DRIVEWAY YOU WILL NOTICE HOW METICULOUSLY KEPT THIS PROPERTY HAS BEEN. FROM THE ANGLE OF THE CABIN DOWN TO THE FENCE ROWS THEMSELVES, THIS HOME IS UNMATCHED BY NONE. SET IN THE LIVING ROOM OF THIS HOME AND TAKE IN VIEWS FROM THE CLERESTORY WINDOWS DUE NORTH AND SOUTH. PRIVATE PATIO OFF OF THE PRIMARY SUITE OFFERS A HOT TUB WITH VIEWS TO THE WEST. POLE BARNS FEATURE STALLS, HAY STORAGE, TACK ROOM, AND BREEZEWAYS OFFERING MULTIPLE USES ALONG WITH FENCED PASTURES AND LIVE FENCES. EXTRA LARGE EAT-IN KITCHEN IS FULLY CUSTOM, DINING ROOM WITH CATHEDRAL CEILING, BIFURCATED STAIRCASE WITH OVERLOOK LOFT LEADS TO 2ND AND 3RD BEDROOMS, WATER WELL, GEOTHERMAL AND SPLIT SYSTEMS MAKE FOR EFFICIENCY AND THE LIST GOES ON. RECENT UPDATES INCLUDE ROOF, HVAC, WINDOWS, FLOORING, POLE BARNS, FENCING, AND SO MUCH MORE. ALL APPLIANCES AND ONE YEAR HSA HOME WARRANTY ARE INCLUDED WITH THIS HOME.
Listing Agent
Williams Carpenter Realtors Brokerage Phone: 812-583-2274 Listed on: 10/23/2025

Home Details
Home Type
- Single Family
Est. Annual Taxes
- $3,952
Year Built
- Built in 2006
Lot Details
- 60.39 Acre Lot
- Rural Setting
- Property has an invisible fence for dogs
- Wood Fence
- Wire Fence
- Landscaped
- Partially Wooded Lot
Parking
- 2 Car Attached Garage
- Garage Door Opener
- Gravel Driveway
- Off-Street Parking
Home Design
- Cabin
- Shingle Roof
- Metal Roof
- Shingle Siding
- Metal Siding
- Log Siding
- Stone Exterior Construction
Interior Spaces
- 3,001 Sq Ft Home
- 2-Story Property
- Woodwork
- Cathedral Ceiling
- Ceiling Fan
- Electric Fireplace
- Entrance Foyer
- Dining Room with Fireplace
- Formal Dining Room
- Workshop
- Utility Room in Garage
- Water Views
- Crawl Space
- Fire and Smoke Detector
Kitchen
- Breakfast Bar
- Electric Oven or Range
- Kitchen Island
- Solid Surface Countertops
- Built-In or Custom Kitchen Cabinets
Flooring
- Wood
- Concrete
- Tile
Bedrooms and Bathrooms
- 3 Bedrooms
- Primary Bedroom Suite
- Walk-In Closet
- Bathtub with Shower
- Separate Shower
Laundry
- Laundry on main level
- Washer and Electric Dryer Hookup
Outdoor Features
- Spa
- Covered Patio or Porch
Schools
- Eastern Greene Elementary And Middle School
- Eastern Greene High School
Utilities
- Central Air
- Heat Pump System
- Geothermal Heating and Cooling
- Septic System
- Multiple Phone Lines
- Cable TV Available
Additional Features
- ADA Inside
- Livestock Fence
Community Details
- RV Parking in Community
- Community Fire Pit
Listing and Financial Details
- Home warranty included in the sale of the property
- Assessor Parcel Number 28-12-26-000-015.003-010
Map
Tax History
| Year | Tax Paid | Tax Assessment Tax Assessment Total Assessment is a certain percentage of the fair market value that is determined by local assessors to be the total taxable value of land and additions on the property. | Land | Improvement |
|---|---|---|---|---|
| 2025 | $3,940 | $409,200 | $59,500 | $349,700 |
| 2024 | $3,940 | $346,000 | $62,800 | $283,200 |
| 2023 | $3,204 | $280,200 | $55,000 | $225,200 |
| 2022 | $3,130 | $282,200 | $46,800 | $235,400 |
| 2021 | $2,873 | $259,600 | $42,500 | $217,100 |
| 2020 | $2,895 | $262,000 | $42,300 | $219,700 |
| 2019 | $2,727 | $239,500 | $48,000 | $191,500 |
| 2018 | $2,769 | $242,700 | $49,000 | $193,700 |
| 2017 | $2,871 | $247,900 | $54,000 | $193,900 |
| 2016 | $2,945 | $254,900 | $58,100 | $196,800 |
| 2014 | $3,081 | $264,800 | $58,100 | $206,700 |
| 2013 | -- | $248,900 | $52,100 | $196,800 |
Property History
| Date | Event | Price | List to Sale | Price per Sq Ft |
|---|---|---|---|---|
| 02/10/2026 02/10/26 | Price Changed | $1,599,900 | -3.0% | $533 / Sq Ft |
| 10/23/2025 10/23/25 | For Sale | $1,650,000 | -- | $550 / Sq Ft |
Purchase History
| Date | Type | Sale Price | Title Company |
|---|---|---|---|
| Deed | -- | -- | |
| Warranty Deed | -- | None Available |
Mortgage History
| Date | Status | Loan Amount | Loan Type |
|---|---|---|---|
| Open | $344,000 | Adjustable Rate Mortgage/ARM | |
| Previous Owner | $85,000 | Future Advance Clause Open End Mortgage |
Source: Indiana Regional MLS
MLS Number: 202543048
APN: 28-12-26-000-015.003-010
- 4919 E State Road 58
- Tract 1 S Dry Branch Rd
- 2 E State Road 58
- 2 E St Rd 58 Lot Unit WP002
- 4197 E State Road 58
- 1 County Rd 635 S
- 0 Wright Rd Unit MBR22082472
- 0 Wright Rd Unit LotWP001
- 9045 E Pine Rd
- E Willow Rd
- 8797 E Willow Rd
- TBD1 E Willow Rd
- TBD E Willow Rd
- 0 E Persimmon Rd
- 4.37 State Road 45
- 11441 E Main St
- 8488 E Ash Rd
- 2702 S Old Clifty Rd
- 4.4 St Rd 45 Rd
- 144 Mcvay St
- 3326 Michael Ave
- 6600 W State Road 45
- 525 Q St
- 3900 S Rendy Ln
- 2017 29th St
- 2511 Q St
- 1330 I St Unit 1330 I Apt. A
- 1728 I St Unit 3
- 905 W Broadway St
- 406 E 17th St Unit A
- 3111 S Leonard Springs Rd
- 5229 S College Dr
- 5467 S Brigadier Blvd Unit 5467 S Brigadier blvd
- 4820 S Old State Road 37
- 2739 S Boardwalk Cir
- 4152 W Curry Ct
- 1222 W Rangeview Cir
- 2201 S Oakdale Dr
- 2554 S Flat Rock Rd Unit 2554 S Flat Rock Road
- 2595 S Addisyn Ln
Ask me questions while you tour the home.






