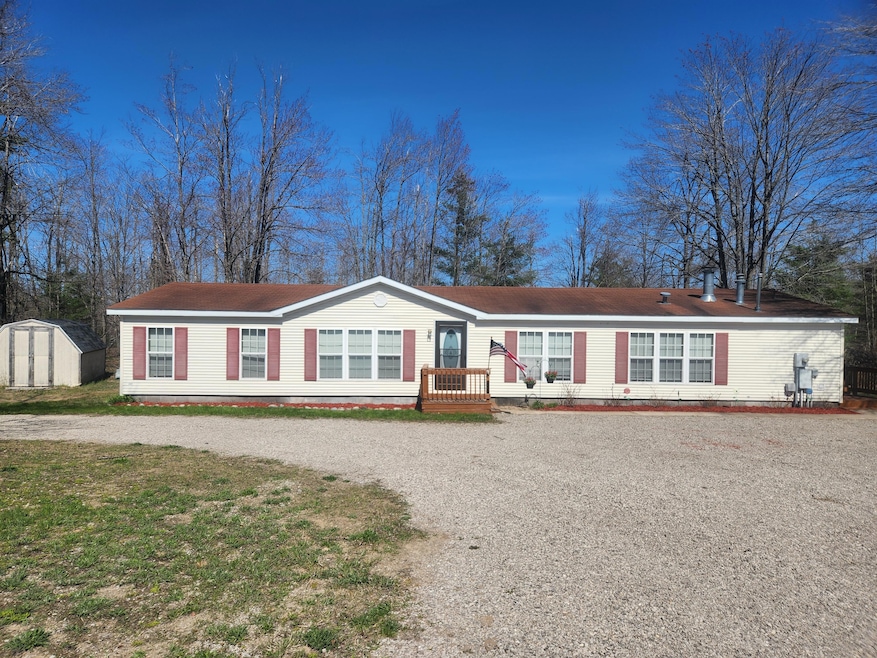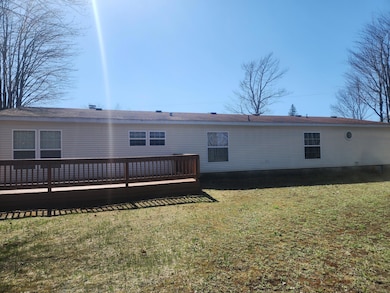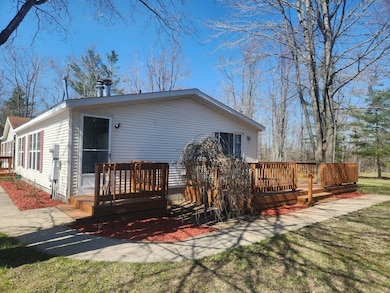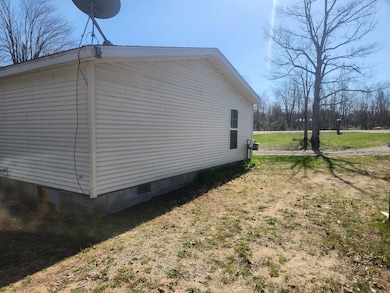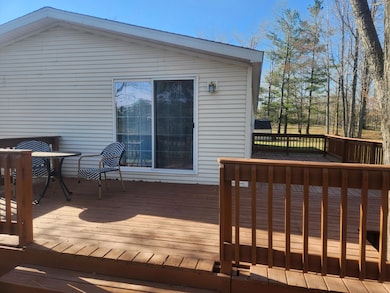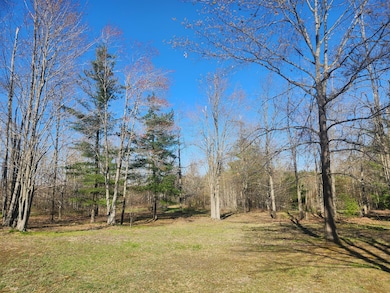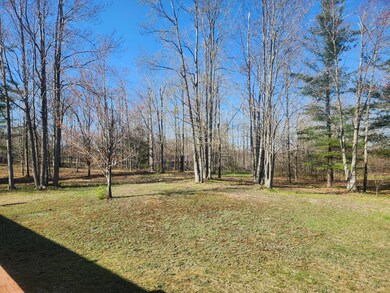
6903 Honeysette Rd Alanson, MI 49706
Highlights
- RV Access or Parking
- Ranch Style House
- First Floor Utility Room
- Deck
- No HOA
- 2 Car Detached Garage
About This Home
As of June 2025Neat & clean 3-BD, 2-BA ranch on nearly 3 acres of nicely wooded property. Open layout provides ample natural light giving the home an inviting atmosphere. The main BD has private BA w/large walk-in closet. Substantial wrap-around deck for outdoor entertaining. Two-car detached garage & a small shed. Alanson sits off I-31 between Mackinaw City & Petoskey and has direct access to the Inland Waterway through the Crooked River. Close to Pellston airport, ski hills, snowmobile trails, & everything the Tipp of the Mitt has to offer. Near the cities of Petoskey, Harbor Springs, Indian River, Pellston, and Mackinaw City, but tucked away for your quiet enjoyment. Seller is Lic. Realtor in Michigan.
Last Agent to Sell the Property
Real Estate One Indian River Brokerage Phone: 231-238-2026 License #6501464496 Listed on: 05/19/2025

Last Buyer's Agent
NON-MEMBER MLS
MLS NON-MEMBER
Home Details
Home Type
- Single Family
Est. Annual Taxes
- $2,285
Year Built
- Built in 2001
Lot Details
- 2.74 Acre Lot
Home Design
- Ranch Style House
- Vinyl Siding
- Vinyl Construction Material
Interior Spaces
- 1,832 Sq Ft Home
- Ceiling Fan
- Fireplace
- Blinds
- Family Room
- Living Room
- Dining Room
- First Floor Utility Room
- Crawl Space
- Fire and Smoke Detector
Kitchen
- Oven or Range
- Dishwasher
Bedrooms and Bathrooms
- 3 Bedrooms
- Walk-In Closet
- 2 Full Bathrooms
Laundry
- Laundry on main level
- Dryer
- Washer
Parking
- 2 Car Detached Garage
- Garage Door Opener
- RV Access or Parking
Outdoor Features
- Deck
- Patio
- Shed
Schools
- Littlefield Elementary School
- Littlefield High School
Utilities
- Forced Air Heating System
- Heating System Uses Natural Gas
- Well
- Water Heater
- Septic Tank
- Septic System
- Cable TV Available
Community Details
- No Home Owners Association
- T35n, R4w Subdivision
Listing and Financial Details
- Assessor Parcel Number 07-17-03-300-041
- Tax Block Sec 3
Ownership History
Purchase Details
Home Financials for this Owner
Home Financials are based on the most recent Mortgage that was taken out on this home.Purchase Details
Home Financials for this Owner
Home Financials are based on the most recent Mortgage that was taken out on this home.Purchase Details
Similar Homes in Alanson, MI
Home Values in the Area
Average Home Value in this Area
Purchase History
| Date | Type | Sale Price | Title Company |
|---|---|---|---|
| Warranty Deed | $292,000 | Talon Title Agency | |
| Quit Claim Deed | -- | -- | |
| Deed | -- | -- |
Mortgage History
| Date | Status | Loan Amount | Loan Type |
|---|---|---|---|
| Previous Owner | $168,000 | Stand Alone Second | |
| Previous Owner | $91,200 | Stand Alone Refi Refinance Of Original Loan |
Property History
| Date | Event | Price | Change | Sq Ft Price |
|---|---|---|---|---|
| 06/13/2025 06/13/25 | Sold | $292,000 | -2.3% | $159 / Sq Ft |
| 06/02/2025 06/02/25 | Pending | -- | -- | -- |
| 05/19/2025 05/19/25 | For Sale | $299,000 | -- | $163 / Sq Ft |
Tax History Compared to Growth
Tax History
| Year | Tax Paid | Tax Assessment Tax Assessment Total Assessment is a certain percentage of the fair market value that is determined by local assessors to be the total taxable value of land and additions on the property. | Land | Improvement |
|---|---|---|---|---|
| 2024 | $2,285 | $101,900 | $101,900 | $0 |
| 2023 | $1,178 | $87,300 | $87,300 | $0 |
| 2022 | $1,178 | $83,100 | $83,100 | $0 |
| 2021 | $1,129 | $68,800 | $68,800 | $0 |
| 2020 | $1,104 | $66,700 | $66,700 | $0 |
| 2019 | -- | $67,400 | $67,400 | $0 |
| 2018 | -- | $67,100 | $67,100 | $0 |
| 2017 | -- | $59,400 | $59,400 | $0 |
| 2016 | -- | $55,200 | $55,200 | $0 |
| 2015 | -- | $55,000 | $0 | $0 |
| 2014 | -- | $45,300 | $0 | $0 |
Agents Affiliated with this Home
-
Sandy Bradford
S
Seller's Agent in 2025
Sandy Bradford
Real Estate One Indian River
(734) 890-2264
1 Total Sale
-
N
Buyer's Agent in 2025
NON-MEMBER MLS
MLS NON-MEMBER
Map
Source: Water Wonderland Board of REALTORS®
MLS Number: 201834656
APN: 07-17-03-300-041
- 7124 Chicago St
- 6430 Admirals Point Dr
- 0 Michigan 68 Unit 201834858
- 6596 Admirals Point Dr
- 6172 W River St
- 7386 Cheboygan St
- 5343 Lakeview Ln
- 6320 & 6332 River St
- 7737 U S 31
- 7726 Lake St
- 7763 Lagoon Dr
- 0 M-68 Hwy Unit 475386
- 6731 San Juan Unit 49
- 6720 San Juan Unit 68
- 8105 U S 31
- 7032 Michigan 68
- 6590 & 6596 Admirals Point Dr
- 7325 Keystone Park Dr Unit 18
- 7316 Keystone Park Dr
- 7328 Keystone Park Dr Unit Lot 12
