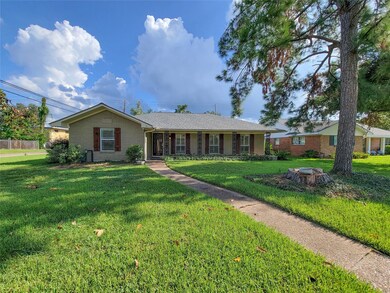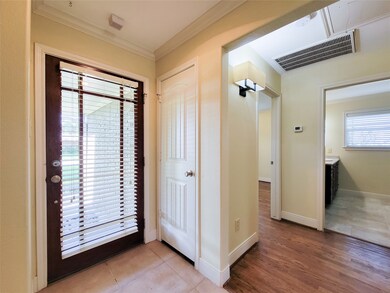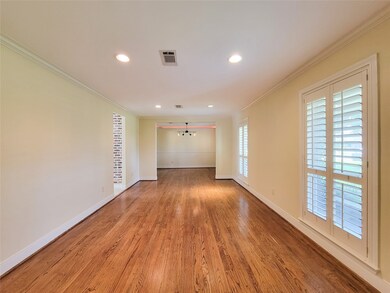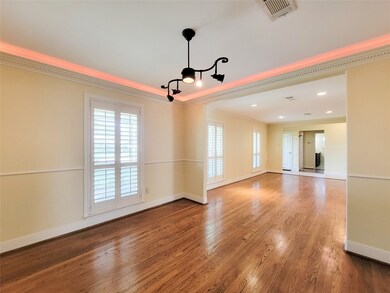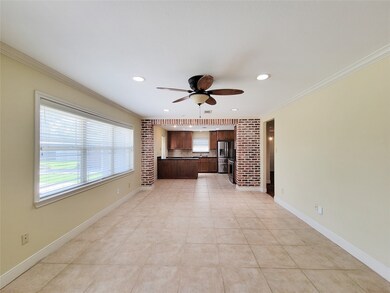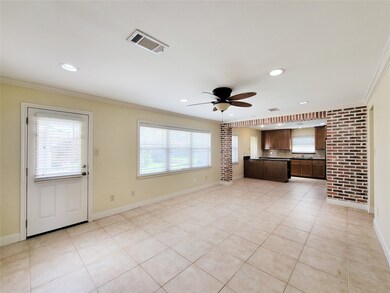
6903 Northampton Way Houston, TX 77055
Spring Branch East NeighborhoodEstimated Value: $571,000 - $575,000
Highlights
- Garage Apartment
- Traditional Architecture
- Corner Lot
- Spring Branch Middle School Rated A-
- Wood Flooring
- Home Office
About This Home
As of December 2024Trendy Spring Branch's "best-kept secrets" of Afton Village! This home has tasteful updates throughout: tile & wood floors,crown molding,recessed lighting,cozy brick accent wall in the den,remodeled kitchen & bathrooms.Enter to find the front living & dining rooms,featuring hardwood floors & plantation shutters.The open kitchen features granite countertops,stainless steel appliances,and charming 42-inch beadboard cabinets.The Brick accent wall defines the open space between the kitchen & family room.The master suite boasts dual sinks,a sizable tiled shower with stone accents,and a spacious walk-in closet.The second bath includes granite countertops and a tub/shower combo with glass tile accents.Plus,don't miss the added bonus of a constructed art studio off the garage, complete w/AC,sink & storage space and plenty of natural light; flexible for another bedroom,study,exercise studio.Enjoy its Prime location w/easy access to Downtown,inner loop,Galleria,Memorial City,CC. New roof & AC
Last Agent to Sell the Property
RE/MAX Bluebonnet Properties License #0310577 Listed on: 08/15/2024

Home Details
Home Type
- Single Family
Est. Annual Taxes
- $12,082
Year Built
- Built in 1958
Lot Details
- 9,409 Sq Ft Lot
- North Facing Home
- Corner Lot
HOA Fees
- $13 Monthly HOA Fees
Parking
- 2 Car Detached Garage
- Garage Apartment
Home Design
- Traditional Architecture
- Brick Exterior Construction
- Slab Foundation
- Composition Roof
Interior Spaces
- 1,848 Sq Ft Home
- 1-Story Property
- Crown Molding
- Ceiling Fan
- Window Treatments
- Family Room Off Kitchen
- Living Room
- Breakfast Room
- Dining Room
- Home Office
- Utility Room
Kitchen
- Gas Oven
- Gas Cooktop
- Microwave
- Dishwasher
- Disposal
Flooring
- Wood
- Tile
Bedrooms and Bathrooms
- 2 Bedrooms
- 2 Full Bathrooms
- Double Vanity
- Bathtub with Shower
Laundry
- Dryer
- Washer
Eco-Friendly Details
- Energy-Efficient Windows with Low Emissivity
- Energy-Efficient Exposure or Shade
- Energy-Efficient HVAC
Schools
- Housman Elementary School
- Spring Branch Middle School
- Memorial High School
Utilities
- Central Heating and Cooling System
- Heating System Uses Gas
Community Details
- Afton Village HOA, Phone Number (713) 202-1301
- Afton Village Sec 01 Subdivision
Ownership History
Purchase Details
Home Financials for this Owner
Home Financials are based on the most recent Mortgage that was taken out on this home.Purchase Details
Purchase Details
Home Financials for this Owner
Home Financials are based on the most recent Mortgage that was taken out on this home.Purchase Details
Home Financials for this Owner
Home Financials are based on the most recent Mortgage that was taken out on this home.Similar Homes in Houston, TX
Home Values in the Area
Average Home Value in this Area
Purchase History
| Date | Buyer | Sale Price | Title Company |
|---|---|---|---|
| Truong Duc Bao Nhan | -- | Stewart Title | |
| Truong Duc Bao Nhan | -- | Stewart Title | |
| Seeba Maureen | -- | None Available | |
| Lea Andrea | -- | Etc | |
| Pratt Robert G | -- | Stewart Title Company |
Mortgage History
| Date | Status | Borrower | Loan Amount |
|---|---|---|---|
| Open | Truong Duc Bao Nhan | $300,000 | |
| Closed | Truong Duc Bao Nhan | $300,000 | |
| Previous Owner | Lea Andrea | $307,800 | |
| Previous Owner | Pratt Robert G | $250,000 |
Property History
| Date | Event | Price | Change | Sq Ft Price |
|---|---|---|---|---|
| 12/03/2024 12/03/24 | Sold | -- | -- | -- |
| 09/13/2024 09/13/24 | Price Changed | $575,000 | -1.7% | $311 / Sq Ft |
| 08/15/2024 08/15/24 | For Sale | $585,000 | -- | $317 / Sq Ft |
Tax History Compared to Growth
Tax History
| Year | Tax Paid | Tax Assessment Tax Assessment Total Assessment is a certain percentage of the fair market value that is determined by local assessors to be the total taxable value of land and additions on the property. | Land | Improvement |
|---|---|---|---|---|
| 2023 | $4,866 | $541,040 | $348,180 | $192,860 |
| 2022 | $14,768 | $605,756 | $435,225 | $170,531 |
| 2021 | $13,976 | $572,428 | $435,225 | $137,203 |
| 2020 | $14,693 | $563,905 | $435,225 | $128,680 |
| 2019 | $15,332 | $564,113 | $435,225 | $128,888 |
| 2018 | $5,705 | $592,049 | $435,225 | $156,824 |
| 2017 | $13,862 | $592,049 | $435,225 | $156,824 |
| 2016 | $12,602 | $592,049 | $435,225 | $156,824 |
| 2015 | $4,035 | $592,049 | $435,225 | $156,824 |
| 2014 | $4,035 | $428,619 | $208,908 | $219,711 |
Agents Affiliated with this Home
-
Kay Robbins

Seller's Agent in 2024
Kay Robbins
RE/MAX Bluebonnet Properties
(713) 828-7831
2 in this area
87 Total Sales
-
Colleen Broussard Hudgens
C
Buyer's Agent in 2024
Colleen Broussard Hudgens
All City Real Estate
(512) 957-9043
1 in this area
15 Total Sales
Map
Source: Houston Association of REALTORS®
MLS Number: 70204052
APN: 0832400000012
- 6816 Hartland St
- 1210 Campton Ct
- 1214 Turnbury Oak Ln
- 7203 Tickner St
- 7215 Shavelson St
- 1103 Castellina Ln
- 1131 Castellina Ln
- 6911 Lawler Ridge
- 7213 Tickner St
- 7222 Hartland St
- 7524 Ciano Ln
- 7527 Ciano Ln
- 832 E Friar Tuck Ln
- 7526 Viano Ln
- 909 Silber Rd Unit 16
- 909 Silber Rd Unit 27E
- 909 Silber Rd Unit 4A
- 7521 Viano Ln
- 7118 Gary St Unit A
- 6605 Rolla St
- 6907 Northampton Way
- 6902 Shavelson St
- 6911 Northampton Way
- 6906 Shavelson St
- 6902 Northampton Way
- 6906 Northampton Way
- 6910 Shavelson St
- 6915 Northampton Way
- 6822 Northampton Way
- 6910 Northampton Way
- 6914 Shavelson St
- 6818 Northampton Way
- 6914 Northampton Way
- 6800 Shavelson St Unit 11
- 6800 Shavelson St Unit 26
- 6800 Shavelson St
- 6919 Northampton Way
- 6903 Hartland Ave
- 6903 Hartland St
- 6907 Hartland St

