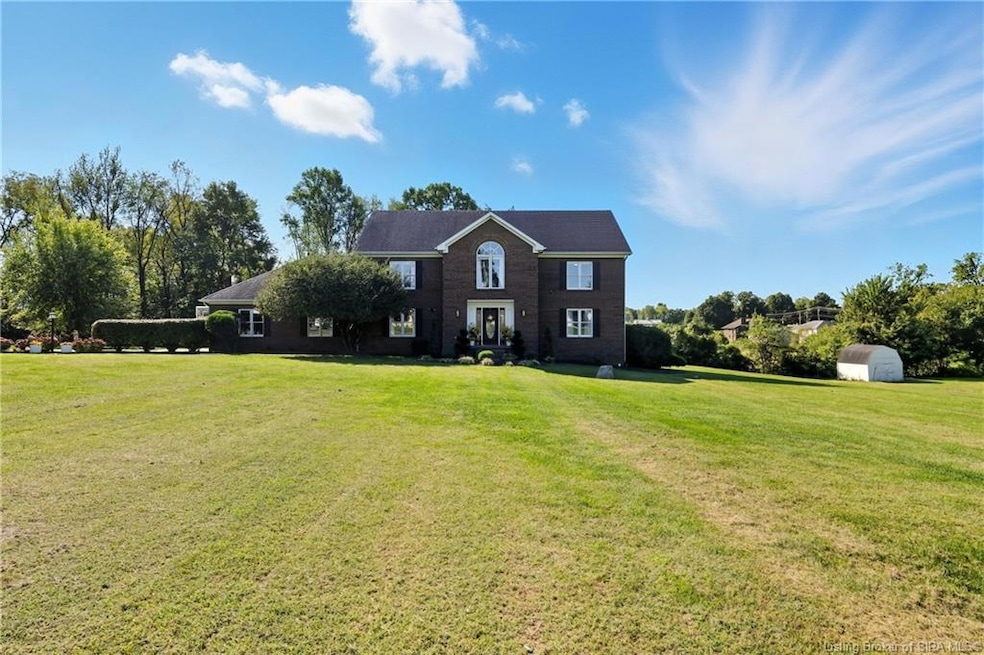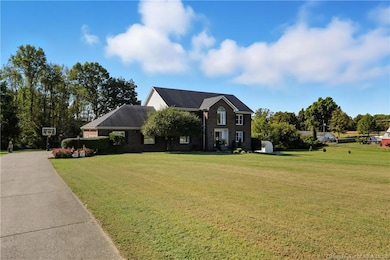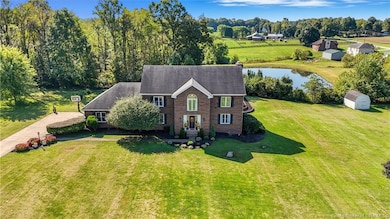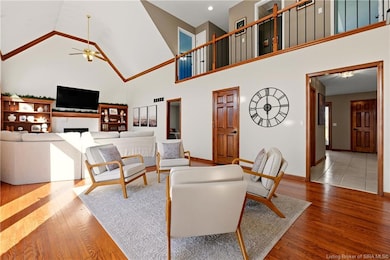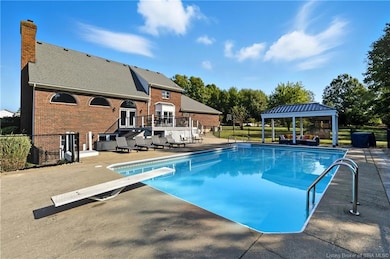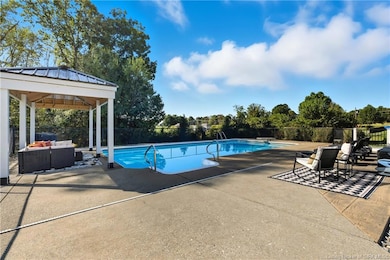6903 Scottsville Navilleton Rd Floyds Knobs, IN 47119
Estimated payment $3,695/month
Highlights
- In Ground Pool
- 1.75 Acre Lot
- Secluded Lot
- Greenville Elementary School Rated A
- Deck
- Cathedral Ceiling
About This Home
Welcome to the home that truly checks all the boxes! Nestled on nearly 2 private acres in highly desirable Floyds Knobs—and not in a subdivision—this stunning, move-in ready property offers over
4,000 finished square feet of versatile living space. Featuring 4 spacious bedrooms, a dedicated
home office, a welcoming living room, and a cozy family room, there’s room for everyone to live,
work, and relax in style. The natural light pours in, highlighting thoughtful finishes throughout.
Step outside and fall in love with the incredible outdoor space—perfect for summer pool days and
crisp fall bonfires under the stars. The inground pool, large patio, and sprawling yard are ideal
for entertaining or simply unwinding. Add in a 3-car garage and you’ve got functionality to match
the beauty. Whether you're looking for space, privacy, or that perfect blend of indoor-outdoor
living, this home delivers. Don’t wait—come see why this one is the dream home you've been
searching for!
Home Details
Home Type
- Single Family
Est. Annual Taxes
- $4,505
Year Built
- Built in 1995
Lot Details
- 1.75 Acre Lot
- Fenced Yard
- Landscaped
- Secluded Lot
Parking
- 3 Car Attached Garage
- Side Facing Garage
- Garage Door Opener
- Driveway
Home Design
- Poured Concrete
- Wood Trim
Interior Spaces
- 4,080 Sq Ft Home
- 2-Story Property
- Built-in Bookshelves
- Cathedral Ceiling
- Ceiling Fan
- 2 Fireplaces
- Wood Burning Fireplace
- Gas Fireplace
- Thermal Windows
- Entrance Foyer
- Family Room
- Formal Dining Room
- Den
- Utility Room
- Park or Greenbelt Views
Kitchen
- Eat-In Kitchen
- Oven or Range
- Dishwasher
Bedrooms and Bathrooms
- 4 Bedrooms
- Walk-In Closet
- Hydromassage or Jetted Bathtub
Finished Basement
- Walk-Out Basement
- Basement Fills Entire Space Under The House
- Sump Pump
Outdoor Features
- In Ground Pool
- Deck
Utilities
- Forced Air Heating and Cooling System
- Two Heating Systems
- Heat Pump System
- Liquid Propane Gas Water Heater
- On Site Septic
Listing and Financial Details
- Assessor Parcel Number 220303500113000004
Map
Home Values in the Area
Average Home Value in this Area
Tax History
| Year | Tax Paid | Tax Assessment Tax Assessment Total Assessment is a certain percentage of the fair market value that is determined by local assessors to be the total taxable value of land and additions on the property. | Land | Improvement |
|---|---|---|---|---|
| 2024 | $4,506 | $504,200 | $48,600 | $455,600 |
| 2023 | $4,016 | $461,100 | $48,600 | $412,500 |
| 2022 | $3,860 | $422,600 | $48,600 | $374,000 |
| 2021 | $3,236 | $367,200 | $48,600 | $318,600 |
| 2020 | $2,961 | $344,300 | $48,600 | $295,700 |
| 2019 | $2,728 | $366,200 | $48,600 | $317,600 |
| 2018 | $2,423 | $330,200 | $48,600 | $281,600 |
| 2017 | $2,298 | $296,900 | $48,600 | $248,300 |
| 2016 | $2,074 | $294,100 | $48,600 | $245,500 |
| 2014 | $2,089 | $259,300 | $48,600 | $210,700 |
| 2013 | -- | $253,400 | $48,600 | $204,800 |
Property History
| Date | Event | Price | List to Sale | Price per Sq Ft | Prior Sale |
|---|---|---|---|---|---|
| 11/10/2025 11/10/25 | Price Changed | $629,967 | -1.6% | $154 / Sq Ft | |
| 10/17/2025 10/17/25 | For Sale | $640,000 | 0.0% | $157 / Sq Ft | |
| 10/06/2025 10/06/25 | Pending | -- | -- | -- | |
| 10/01/2025 10/01/25 | For Sale | $640,000 | +6.8% | $157 / Sq Ft | |
| 08/05/2024 08/05/24 | Sold | $599,000 | 0.0% | $147 / Sq Ft | View Prior Sale |
| 06/02/2024 06/02/24 | Pending | -- | -- | -- | |
| 05/30/2024 05/30/24 | For Sale | $599,000 | +30.2% | $147 / Sq Ft | |
| 06/09/2021 06/09/21 | Sold | $459,900 | 0.0% | $108 / Sq Ft | View Prior Sale |
| 05/11/2021 05/11/21 | Pending | -- | -- | -- | |
| 05/07/2021 05/07/21 | For Sale | $459,900 | +23.3% | $108 / Sq Ft | |
| 07/14/2014 07/14/14 | Sold | $373,000 | 0.0% | $83 / Sq Ft | View Prior Sale |
| 06/16/2014 06/16/14 | Pending | -- | -- | -- | |
| 06/13/2014 06/13/14 | For Sale | $373,000 | -- | $83 / Sq Ft |
Purchase History
| Date | Type | Sale Price | Title Company |
|---|---|---|---|
| Warranty Deed | $599,000 | None Listed On Document | |
| Warranty Deed | -- | None Available | |
| Interfamily Deed Transfer | -- | -- | |
| Deed | $373,000 | Hlc Settlement Services | |
| Warranty Deed | $373,000 | -- | |
| Interfamily Deed Transfer | -- | None Available |
Mortgage History
| Date | Status | Loan Amount | Loan Type |
|---|---|---|---|
| Previous Owner | $367,920 | New Conventional | |
| Previous Owner | $354,300 | New Conventional | |
| Previous Owner | $320,000 | New Conventional |
Source: Southern Indiana REALTORS® Association
MLS Number: 2025011480
APN: 22-03-03-500-113.000-004
- 7360 Navilleton Rd
- 8161 Cunningham Sarles Rd
- 7735 Borden Rd
- 8194 Borden Rd
- 6009 May St
- 6024 May St
- 7012 Summerfield Way
- 5176 Edwardsville Galena Rd
- 4697 Roberts Rd
- 0 Coffman Rd
- 5034 Bent Creek Dr
- 4435 Fosskuhl Rd
- 5226 Buck Creek Rd
- 0 Old Oak Ridge Lot #5 Unit 202309649
- 0 Saint Johns Rd Unit MBR22021325
- 4107 Emma Lou Dr
- 4473 Alonzo Smith Rd
- 1005 Charlet Ridge Dr
- 4201 Winwood Ct
- 8126 John Pectol Rd
- 6717 Highway 150
- 9815 Us-150
- 4023 Tanglewood Dr
- 1151 Knob Hill Blvd
- 4229 Mel Smith Rd
- 4737 Grant Line Rd
- 4231 Mel Smith Rd Unit 5
- 100 Mills Ln
- 4241 Grantline View Ct
- 2615-2715 Green Valley Rd
- 718 Academy Dr
- 3755 St Joseph Rd
- 2406 Green Valley
- 822 Northgate Blvd Unit 6
- 1 Plaza Dr
- 3833 Horne Ave
- 3836 Horne Ave Unit 3836 Horne
- 3906 Dunbar Ave
- 3206 Plaza Dr
- 940 University Woods Dr
