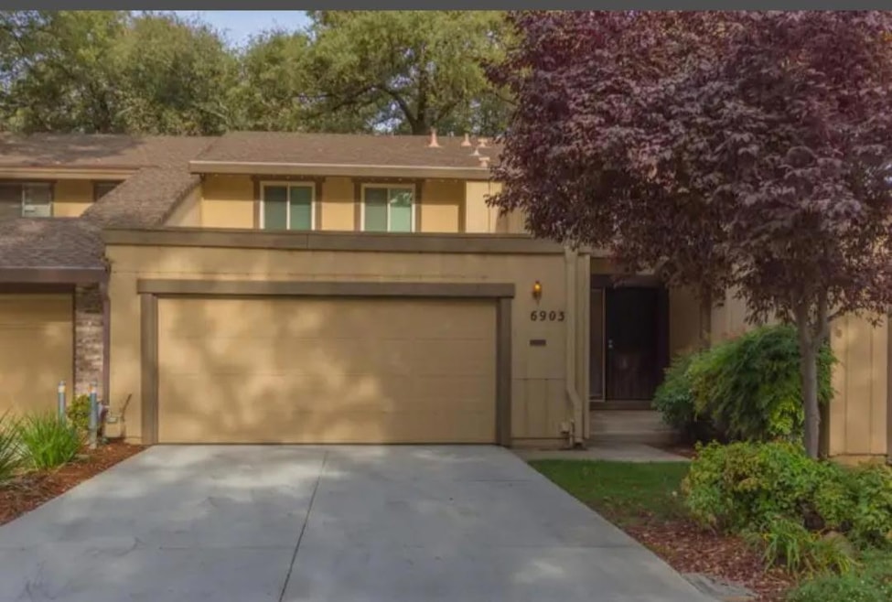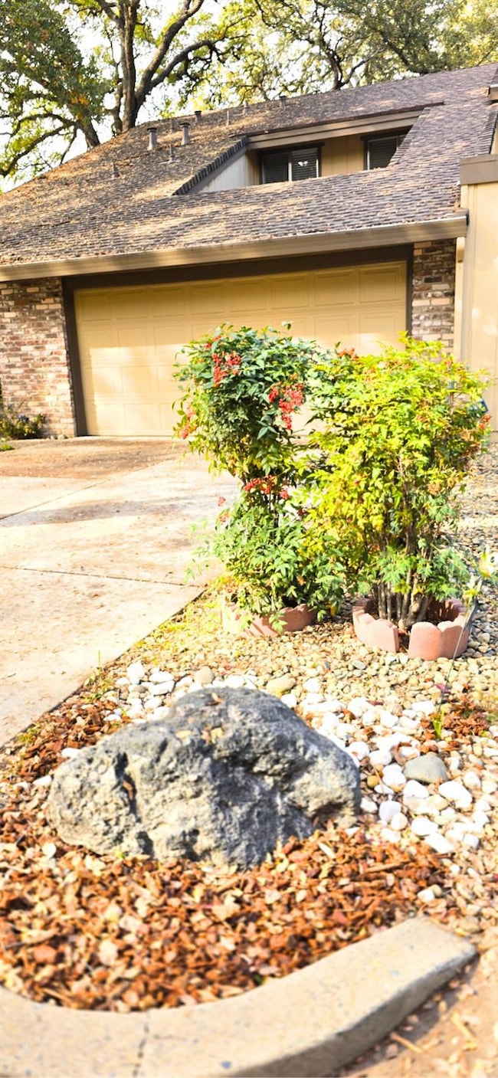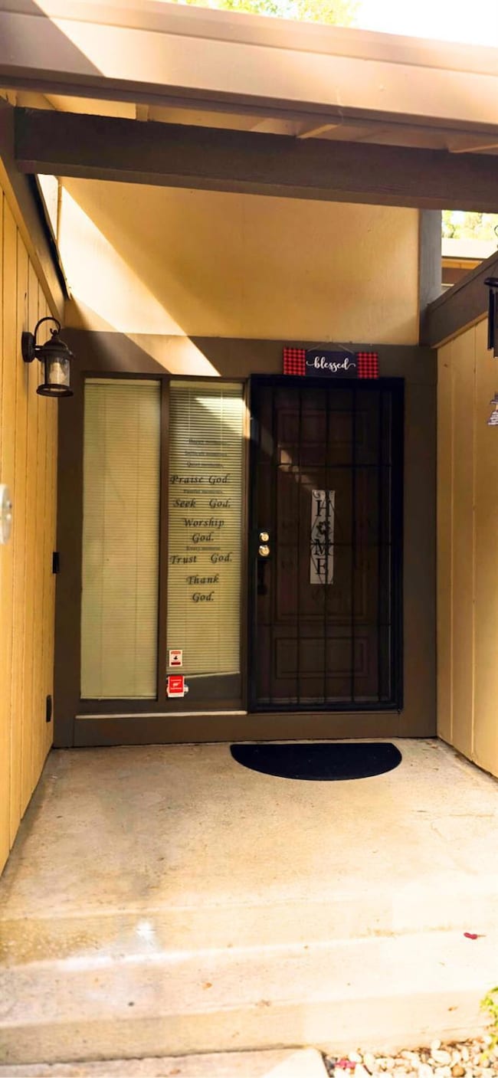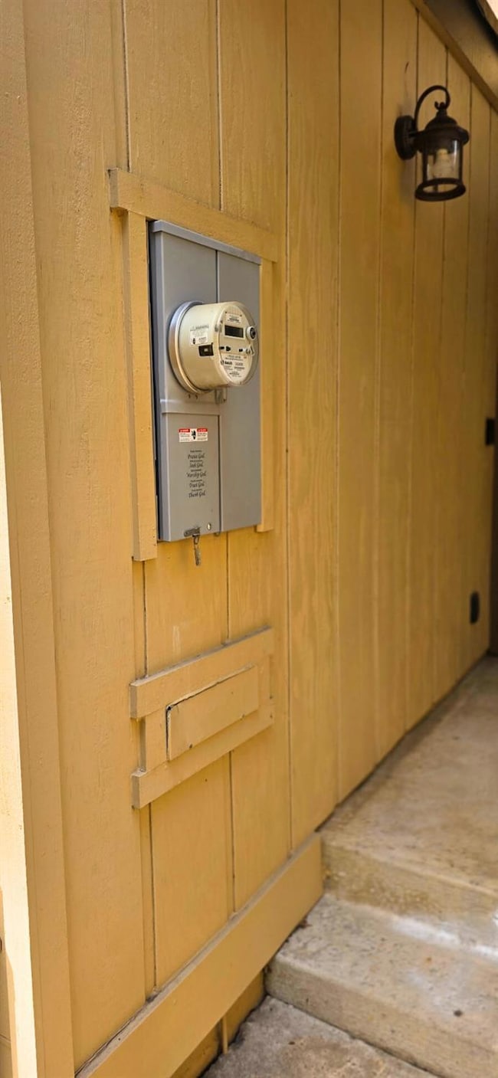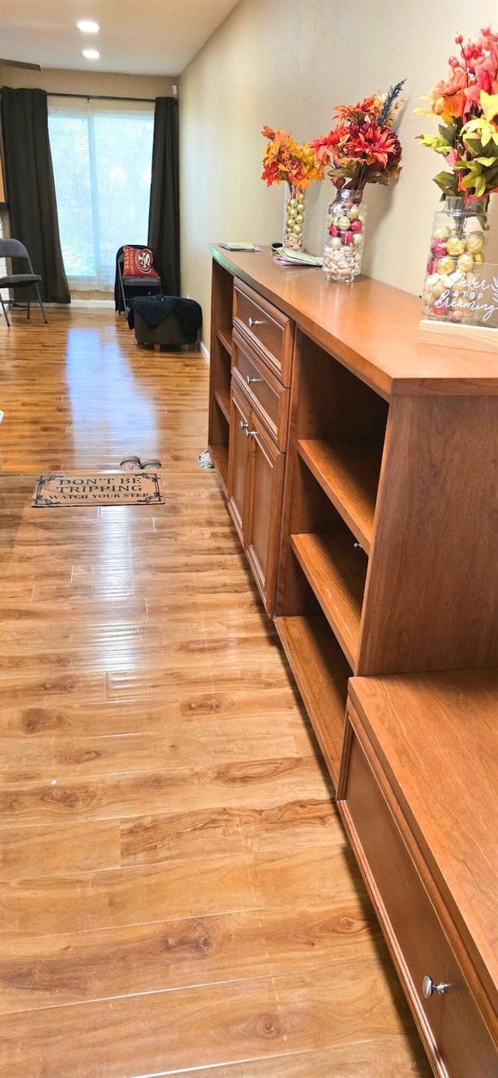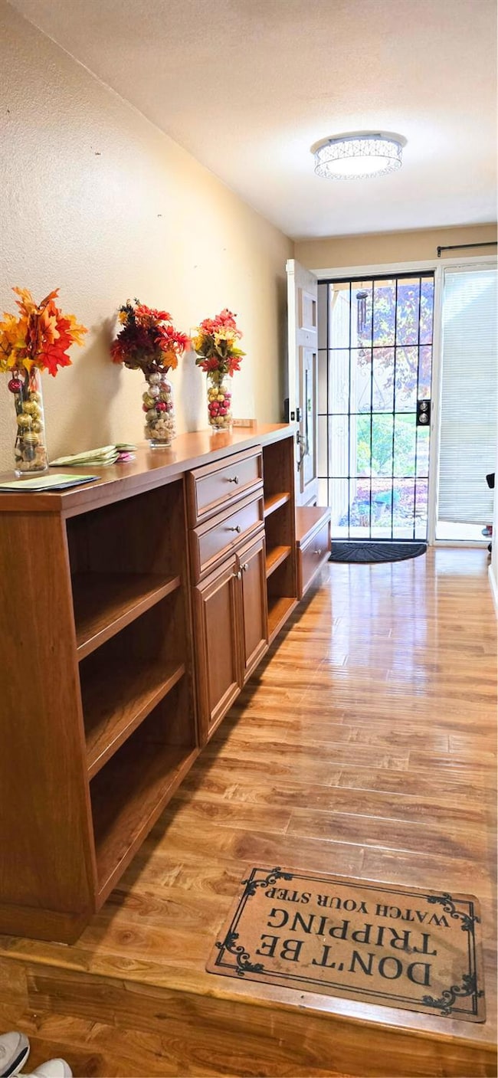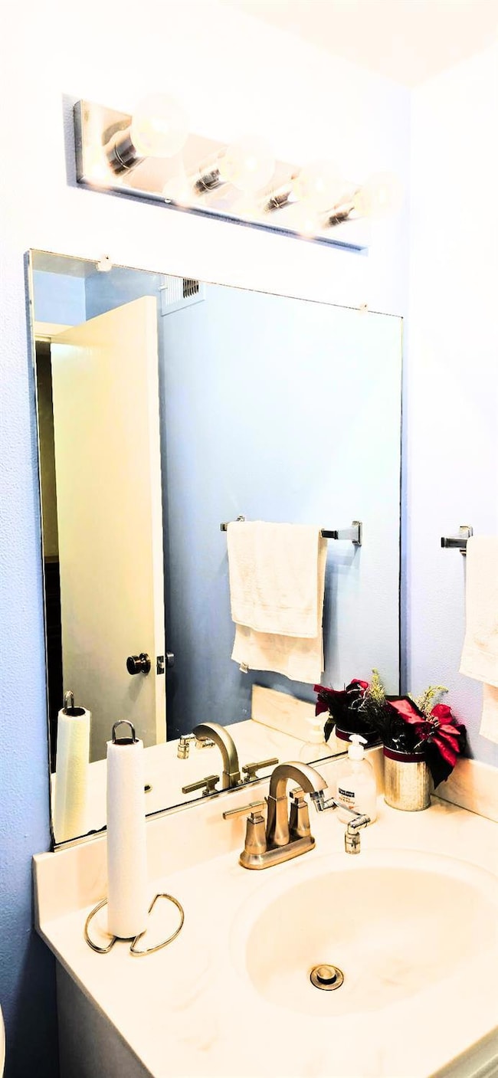6903 Vera Cruz Ct Citrus Heights, CA 95621
Estimated payment $2,921/month
Highlights
- Popular Property
- View of Trees or Woods
- Contemporary Architecture
- In Ground Pool
- Wood Burning Stove
- 3-minute walk to Crosswoods Community Park
About This Home
Welcome to the Crosswoods! Ask About Special Incentives for Closing Before Christmas Spacious 3-bedroom, 2.5-bath townhome-style condo with no unit above or below. Offering 1,503 sq ft of comfortable living in one of Citrus Heights' most desirable communities. Tucked away on a quiet court, this home features a bright, open layout with a cozy fireplace and newer wood flooring in the living room. Recent upgrades include: electrical panel, kitchen counters, stainless steel appliances, deep double sink with pull-out faucet, ceiling lighting, recessed lights in dining room, popcorn ceiling removal, upstairs ceiling fans and lights, updated tub with pull-out nozzle, bidets added to both toilets, attic insulation (2024), alarm system (3A) ready for reactivation, and fresh interior paint throughout, storage cabinets in garage, and lots more. Enjoy a private outdoor deck perfect for relaxing or entertaining. The attached 2-car garage offers direct access and laundry hookups. HOA amenities include: - Multiple pools - Walking trails - Clubhouse - RV parking Conveniently located near parks, shopping, dining, and public transit. Move-in ready and full of thoughtful updates don't miss this opportunity!
Property Details
Home Type
- Condominium
Est. Annual Taxes
- $3,343
Year Built
- Built in 1974 | Remodeled
HOA Fees
- $697 Monthly HOA Fees
Parking
- 2 Car Direct Access Garage
- Front Facing Garage
- Garage Door Opener
- Guest Parking
- Uncovered Parking
Home Design
- Contemporary Architecture
- Side-by-Side
- Brick Exterior Construction
- Raised Foundation
- Frame Construction
- Shingle Roof
- Composition Roof
Interior Spaces
- 1,503 Sq Ft Home
- 2-Story Property
- Ceiling Fan
- Fireplace
- Wood Burning Stove
- Great Room
- Family Room
- Living Room with Attached Deck
- Formal Dining Room
- Storage
- Views of Woods
- Security System Owned
Kitchen
- Breakfast Area or Nook
- Free-Standing Gas Range
- Range Hood
- Microwave
- Dishwasher
- Disposal
Flooring
- Engineered Wood
- Carpet
- Tile
Bedrooms and Bathrooms
- 3 Bedrooms
- Primary Bedroom Upstairs
- Walk-In Closet
- Bathroom on Main Level
- Bathtub with Shower
Laundry
- Laundry in Garage
- 220 Volts In Laundry
- Washer and Dryer Hookup
Pool
- In Ground Pool
- Fence Around Pool
Utilities
- Central Heating and Cooling System
- Pellet Stove burns compressed wood to generate heat
- Heating System Uses Gas
- 220 Volts
- Internet Available
- Cable TV Available
Additional Features
- Energy-Efficient Windows
- Rear Porch
- Low Maintenance Yard
Listing and Financial Details
- Assessor Parcel Number 229-0460-003-0000
Community Details
Overview
- Association fees include cable TV, management, common areas, pool, recreation facility, road, roof, insurance, internet, maintenance exterior, ground maintenance
- Planned Unit Development
Recreation
- Community Pool
Security
- Carbon Monoxide Detectors
- Fire and Smoke Detector
Map
Home Values in the Area
Average Home Value in this Area
Tax History
| Year | Tax Paid | Tax Assessment Tax Assessment Total Assessment is a certain percentage of the fair market value that is determined by local assessors to be the total taxable value of land and additions on the property. | Land | Improvement |
|---|---|---|---|---|
| 2025 | $3,343 | $290,030 | $78,084 | $211,946 |
| 2024 | $3,343 | $284,344 | $76,553 | $207,791 |
| 2023 | $3,256 | $278,769 | $75,052 | $203,717 |
| 2022 | $3,238 | $273,304 | $73,581 | $199,723 |
| 2021 | $3,183 | $267,946 | $72,139 | $195,807 |
| 2020 | $3,123 | $265,200 | $71,400 | $193,800 |
| 2019 | $3,142 | $260,000 | $70,000 | $190,000 |
| 2018 | $2,479 | $209,228 | $52,964 | $156,264 |
| 2017 | $2,454 | $205,126 | $51,926 | $153,200 |
| 2016 | $2,291 | $201,105 | $50,908 | $150,197 |
| 2015 | $2,251 | $198,085 | $50,144 | $147,941 |
| 2014 | $2,203 | $194,206 | $49,162 | $145,044 |
Property History
| Date | Event | Price | List to Sale | Price per Sq Ft | Prior Sale |
|---|---|---|---|---|---|
| 11/12/2025 11/12/25 | For Sale | $369,000 | +41.9% | $246 / Sq Ft | |
| 01/07/2019 01/07/19 | Sold | $260,000 | 0.0% | $173 / Sq Ft | View Prior Sale |
| 12/06/2018 12/06/18 | Pending | -- | -- | -- | |
| 12/04/2018 12/04/18 | Price Changed | $260,000 | -3.7% | $173 / Sq Ft | |
| 11/28/2018 11/28/18 | Price Changed | $270,000 | -5.3% | $180 / Sq Ft | |
| 11/21/2018 11/21/18 | Price Changed | $285,000 | -3.4% | $190 / Sq Ft | |
| 11/05/2018 11/05/18 | For Sale | $295,000 | +13.5% | $196 / Sq Ft | |
| 11/01/2018 11/01/18 | Off Market | $260,000 | -- | -- | |
| 11/01/2018 11/01/18 | Price Changed | $295,000 | 0.0% | $196 / Sq Ft | |
| 11/01/2018 11/01/18 | For Sale | $295,000 | +13.5% | $196 / Sq Ft | |
| 08/27/2018 08/27/18 | Off Market | $260,000 | -- | -- | |
| 08/27/2018 08/27/18 | Price Changed | $285,000 | 0.0% | $190 / Sq Ft | |
| 08/27/2018 08/27/18 | For Sale | $285,000 | +9.6% | $190 / Sq Ft | |
| 08/02/2018 08/02/18 | Off Market | $260,000 | -- | -- | |
| 06/14/2018 06/14/18 | For Sale | $320,000 | -- | $213 / Sq Ft |
Purchase History
| Date | Type | Sale Price | Title Company |
|---|---|---|---|
| Deed | -- | None Listed On Document | |
| Interfamily Deed Transfer | -- | American Coast Title | |
| Interfamily Deed Transfer | -- | American Coast Title | |
| Grant Deed | $260,000 | Chicago Title Company | |
| Interfamily Deed Transfer | -- | None Available | |
| Grant Deed | $158,000 | Commonwealth Land Title Co | |
| Individual Deed | $136,000 | North American Title Guarant | |
| Corporate Deed | $122,000 | Placer Title Co |
Mortgage History
| Date | Status | Loan Amount | Loan Type |
|---|---|---|---|
| Previous Owner | $292,000 | New Conventional | |
| Previous Owner | $231,400 | New Conventional | |
| Previous Owner | $142,200 | No Value Available | |
| Previous Owner | $108,800 | No Value Available | |
| Previous Owner | $115,900 | Assumption |
Source: Bay Area Real Estate Information Services (BAREIS)
MLS Number: 225140156
APN: 229-0460-003
- 6909 Monticello Ct
- 6902 Monticello Ct
- 6907 San Angelo Ct
- 6914 San Angelo Ct
- 6543 Crosswoods Cir
- 7025 Rancho Mirage Ct
- 6817 San Dimas Ct
- 7046 Rancho Mirage Ct
- 7059 San Jacinto Ct
- 7026 Rio Cuarto Ct
- 6862 Westchester Way
- 6912 van Maren Ln
- 6913 Navarro Ct
- 6405 El Porto Ln
- 7001 Bonwit Way
- 7032 San Altos Cir
- 6440 Wexford Cir
- 6533 Donegal Dr
- 6529 Donegal Dr
- 6325 Wexford Cir
- 6650 Crosswoods Cir
- 6801 San Tomas Dr
- 6546 Auburn Blvd
- 6693 Greenback Ln
- 6519 Sylvan Rd
- 7311 Huntington Square Ln
- 6111 Shupe Dr
- 6851 Albury St
- 7560 Circuit Dr
- 5900 Sperry Dr
- 6011 Shadow Ln
- 7566 Greenback Ln
- 6313 San Benito Way
- 6316 Mariposa Ave
- 6143 Auburn Blvd
- 7541 Ramona Ln
- 6809 Linda Sue Way
- 6231 Burich Ave
- 6413 Tupelo Dr
- 7677 Greenback Ln
