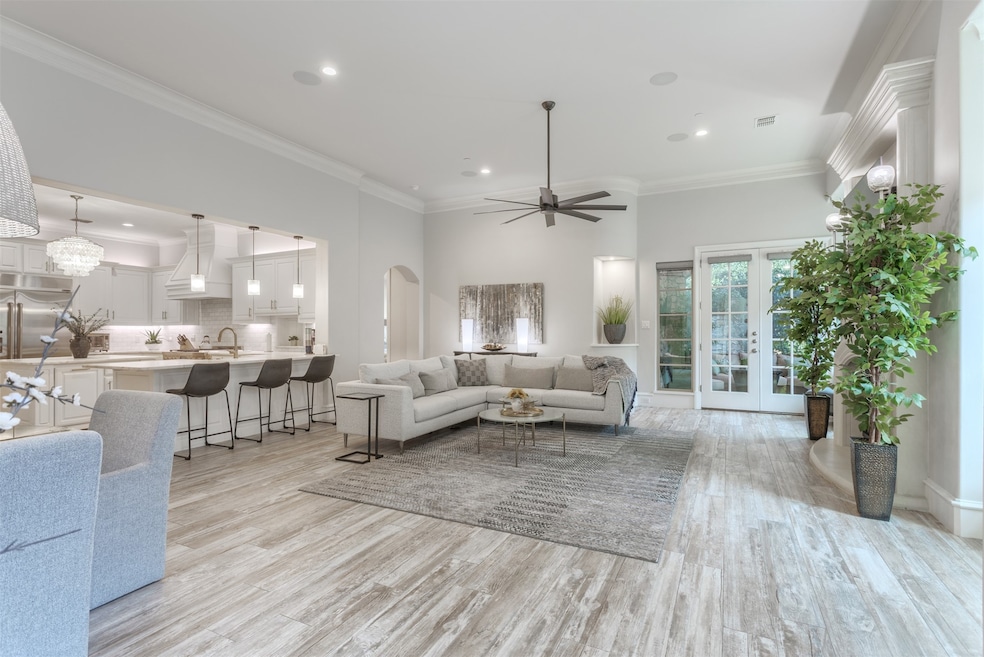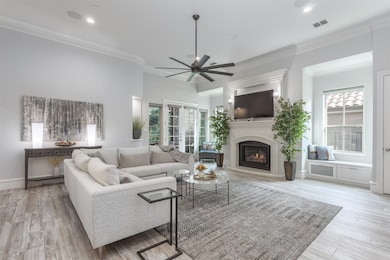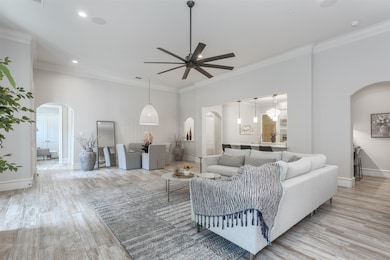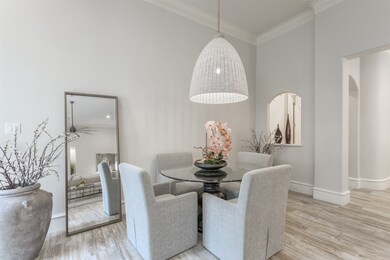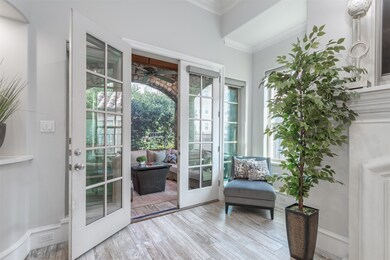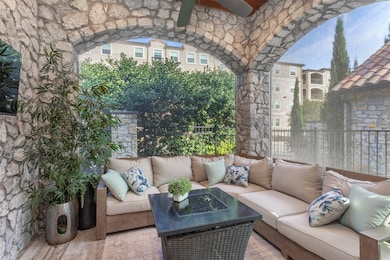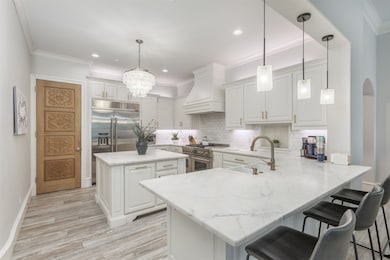6904 Istina Dr McKinney, TX 75072
Stonebridge Ranch NeighborhoodEstimated payment $5,284/month
Highlights
- Built-In Refrigerator
- Open Floorplan
- Engineered Wood Flooring
- Glen Oaks Elementary School Rated A
- Community Lake
- Granite Countertops
About This Home
Welcome to Adriatica in Stonebridge Ranch where charm, convenience, and modern living come together. This beautifully maintained, single story, 2-bedroom, 2-bath home offers an open, spacious floor plan that feels warm and inviting from the moment you enter. With elegant finishes throughout, it truly looks and lives like a model home. The generous living area features a cozy fireplace and flows seamlessly into the dining and kitchen spaces, creating the perfect setting for everyday living and effortless entertaining. Enjoy a serene screened-in patio ideal for morning coffee, evening relaxation, or hosting friends year-round. You will enjoy the rear round green turf in backyard. Move-in ready and meticulously kept, this home is located in one of McKinney’s most walkable and picturesque neighborhoods. Adriatica offers European-inspired charm, beautiful architecture, and access to all the premier amenities of Stonebridge Ranch. A rare opportunity to enjoy low-maintenance living in a community that has it all. Let this stunning home welcome you in. All information stated herein is believed to be accurate but should be verified by Buyer
Listing Agent
Coldwell Banker Apex, REALTORS Brokerage Phone: 972-838-0262 License #0618754 Listed on: 11/20/2025

Co-Listing Agent
Coldwell Banker Apex, REALTORS Brokerage Phone: 972-838-0262 License #0625216
Open House Schedule
-
Saturday, November 29, 20251:00 am to 3:00 pm11/29/2025 1:00:00 AM +00:0011/29/2025 3:00:00 PM +00:00Add to Calendar
Home Details
Home Type
- Single Family
Est. Annual Taxes
- $12,765
Year Built
- Built in 2017
Lot Details
- 3,615 Sq Ft Lot
- Aluminum or Metal Fence
- Landscaped
- Interior Lot
- Sprinkler System
HOA Fees
- $192 Monthly HOA Fees
Parking
- 2 Car Attached Garage
- Multiple Garage Doors
Home Design
- Slab Foundation
- Tile Roof
Interior Spaces
- 2,010 Sq Ft Home
- 1-Story Property
- Open Floorplan
- Wired For Sound
- Ceiling Fan
- Decorative Lighting
- Gas Log Fireplace
- Laundry in Utility Room
Kitchen
- Eat-In Kitchen
- Double Oven
- Built-In Gas Range
- Built-In Refrigerator
- Dishwasher
- Kitchen Island
- Granite Countertops
- Disposal
Flooring
- Engineered Wood
- Ceramic Tile
Bedrooms and Bathrooms
- 2 Bedrooms
- Walk-In Closet
- In-Law or Guest Suite
- 2 Full Bathrooms
Home Security
- Carbon Monoxide Detectors
- Fire Sprinkler System
Outdoor Features
- Enclosed Patio or Porch
Schools
- Glenoaks Elementary School
- Mckinney Boyd High School
Utilities
- Central Heating and Cooling System
- Heating System Uses Natural Gas
- Underground Utilities
- Tankless Water Heater
- High Speed Internet
- Cable TV Available
Listing and Financial Details
- Legal Lot and Block 6R / A
- Assessor Parcel Number R912800A006R1
Community Details
Overview
- Association fees include all facilities, management
- Stonebridge & Adriatica Association
- Adriatica Villa District Subdivision
- Community Lake
Amenities
- Community Mailbox
Recreation
- Tennis Courts
- Pickleball Courts
- Community Pool
- Trails
Map
Home Values in the Area
Average Home Value in this Area
Tax History
| Year | Tax Paid | Tax Assessment Tax Assessment Total Assessment is a certain percentage of the fair market value that is determined by local assessors to be the total taxable value of land and additions on the property. | Land | Improvement |
|---|---|---|---|---|
| 2025 | $8,361 | $730,635 | $237,500 | $493,135 |
| 2024 | $8,361 | $706,881 | $237,500 | $522,539 |
| 2023 | $8,361 | $642,619 | $237,500 | $475,985 |
| 2022 | $11,708 | $584,199 | $218,500 | $480,892 |
| 2021 | $11,279 | $531,090 | $175,750 | $355,340 |
| 2020 | $11,513 | $509,419 | $175,750 | $333,669 |
| 2019 | $12,284 | $516,763 | $157,500 | $359,263 |
| 2018 | $3,342 | $137,393 | $120,000 | $17,393 |
| 2017 | $1,459 | $60,000 | $60,000 | $0 |
Property History
| Date | Event | Price | List to Sale | Price per Sq Ft |
|---|---|---|---|---|
| 11/20/2025 11/20/25 | For Sale | $765,000 | -- | $381 / Sq Ft |
Purchase History
| Date | Type | Sale Price | Title Company |
|---|---|---|---|
| Warranty Deed | -- | Allegiance Title |
Source: North Texas Real Estate Information Systems (NTREIS)
MLS Number: 21116195
APN: R-9128-00A-006R-1
- 6601 Mediterranean Dr Unit 6302
- 7006 Wellington Point Rd
- 808 Creekline Way
- 10021 Virginia Pkwy
- 6412 Saint Michael Dr
- 317 Gershwin Way
- 512 Mozart Way
- 216 Orchard Park Ct
- 6801 Ventanna Ct
- 1308 Pecos Trail
- 7404 Waterfall Dr
- 7604 Hilton Head Dr
- 109 Haddington Ln
- 6001 Autumn Way
- 1106 Waterfall Dr
- 1108 Waterfall Dr
- 501 Maple Leaf Ln
- 1307 Silverlake Rd
- 1205 Stoneoak Dr
- 6217 Montage Dr
- 6675 Mediterranean Dr Unit 3304
- 375 Adriatic Pkwy
- 7101 Virginia Pkwy
- 6530 Virginia Pkwy
- 317 Gershwin Way
- 420 Gershwin Way
- 401 Cottage Wood Dr
- 614 Tribble Dr
- 615 Tribble Dr
- 505 Cottage Wood Dr
- 4803 Hunter Hurst Dr
- 506 Clover Creek Dr
- 5907 Maize Ct
- 1609 Singletree Ct
- 5501 Fairfax Ct
- 8601 Spectrum Dr
- 5509 Pandale Valley Dr
- 5501 Pandale Valley Dr
- 305 Ferndale Dr
- 504 Peterhouse Dr
