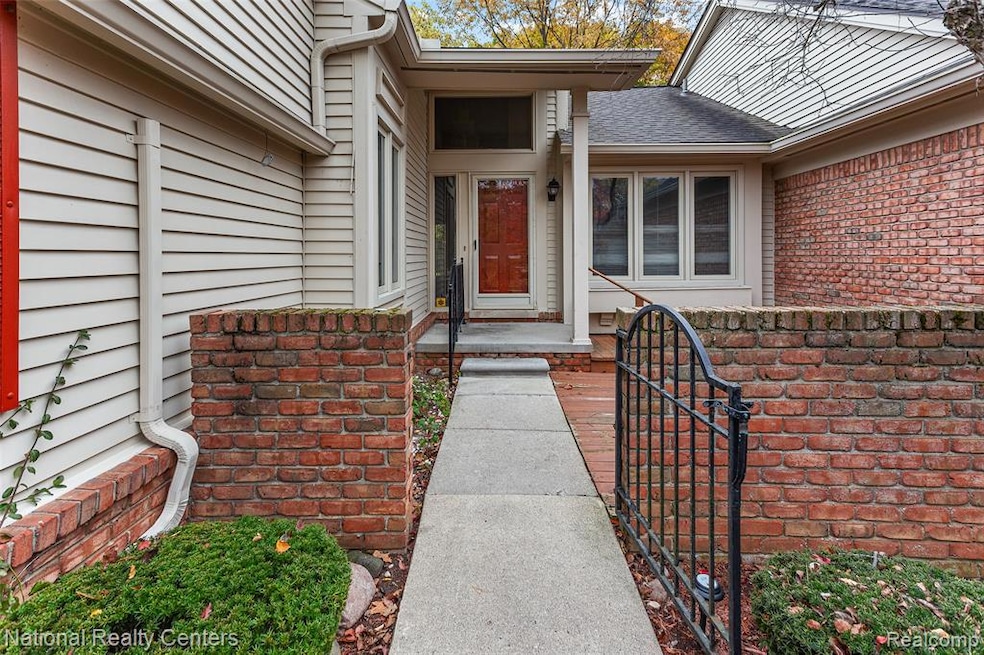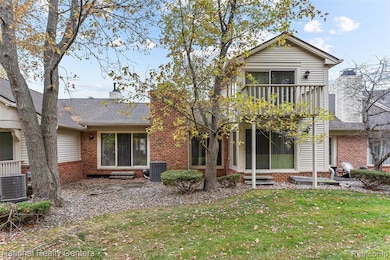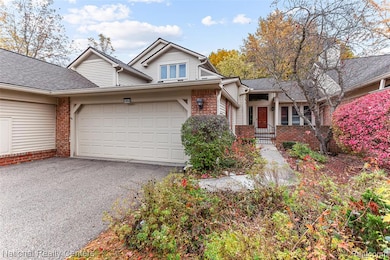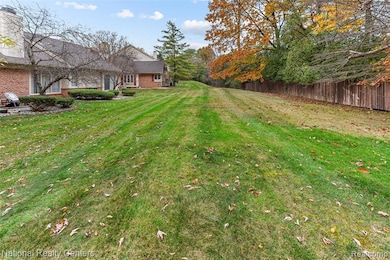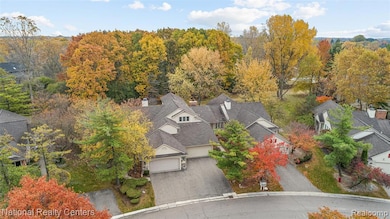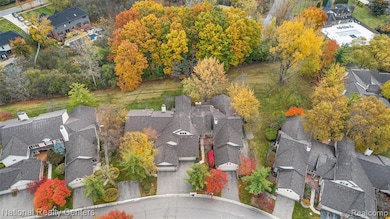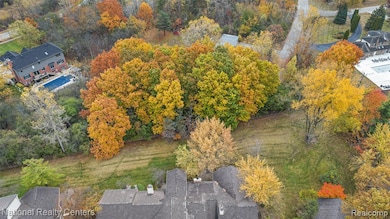6904 Pebble Park Cir West Bloomfield, MI 48322
Estimated payment $2,697/month
Highlights
- Outdoor Pool
- Double Oven
- Patio
- Cape Cod Architecture
- 2 Car Attached Garage
- Forced Air Heating System
About This Home
Charming Cape Cod Condo in the Gated Pebble Creek Community, West Bloomfield
Welcome to this spacious and well-appointed condo offering a desirable first-floor primary suite with a large walk-in closet, abundant built-ins, and a hallway lined with additional storage. The vaulted living room features a cozy gas fireplace and opens directly to a private, tree-lined yard—perfect for relaxing or entertaining. A conveniently located first-floor library provides the ideal space for work or reading. The kitchen includes a functional island and comes fully equipped with all appliances. Upstairs, you’ll find two generously sized bedrooms and a full bath, offering plenty of space for guests or family. Additional highlights include a first-floor laundry room with extra built-ins, and an attached two-car garage with direct access. Enjoy the many community amenities, including a clubhouse and an inground pool, all within the security of this beautifully maintained gated neighborhood. Data Approximate.
Property Details
Home Type
- Condominium
Est. Annual Taxes
Year Built
- Built in 1986
HOA Fees
- $530 Monthly HOA Fees
Parking
- 2 Car Attached Garage
Home Design
- Cape Cod Architecture
- Poured Concrete
Interior Spaces
- 2,487 Sq Ft Home
- 2-Story Property
- Gas Fireplace
- Unfinished Basement
Kitchen
- Double Oven
- Electric Cooktop
- Dishwasher
Bedrooms and Bathrooms
- 3 Bedrooms
Laundry
- Dryer
- Washer
Outdoor Features
- Outdoor Pool
- Patio
Location
- Ground Level
Utilities
- Forced Air Heating System
- Heating System Uses Natural Gas
Listing and Financial Details
- Assessor Parcel Number 1834327124
Community Details
Overview
- Amanda Evich/Metro Group Management Corporation Association, Phone Number (248) 745-7100
- Pebblecreek Iii Occpn 262 Subdivision
Recreation
- Community Pool
Pet Policy
- Dogs and Cats Allowed
Map
Home Values in the Area
Average Home Value in this Area
Tax History
| Year | Tax Paid | Tax Assessment Tax Assessment Total Assessment is a certain percentage of the fair market value that is determined by local assessors to be the total taxable value of land and additions on the property. | Land | Improvement |
|---|---|---|---|---|
| 2024 | $2,445 | $177,980 | $0 | $0 |
| 2022 | $2,341 | $154,490 | $10,650 | $143,840 |
| 2021 | $3,558 | $157,720 | $0 | $0 |
| 2020 | $2,294 | $153,720 | $10,650 | $143,070 |
| 2018 | $3,431 | $128,200 | $12,000 | $116,200 |
| 2015 | -- | $99,330 | $0 | $0 |
| 2014 | -- | $90,420 | $0 | $0 |
| 2011 | -- | $85,000 | $0 | $0 |
Property History
| Date | Event | Price | List to Sale | Price per Sq Ft |
|---|---|---|---|---|
| 11/06/2025 11/06/25 | For Sale | $349,900 | -- | $141 / Sq Ft |
Purchase History
| Date | Type | Sale Price | Title Company |
|---|---|---|---|
| Warranty Deed | -- | None Listed On Document | |
| Interfamily Deed Transfer | -- | None Available |
Source: Realcomp
MLS Number: 20251050672
APN: 18-34-327-124
- 6906 Pebblecreek Woods Dr
- 7118 Pebble Park Dr
- 7406 Pebble Point
- 7411 Pebble Point Unit 20
- 7187 Pebble Park Dr
- 7103 Pebble Park Dr
- 7114 Pebble Park Dr
- 7494 Pebble Ln Unit 118
- 7273 Creeks Bend Ct Unit 88
- 7159 Creeks Crossing Unit 47
- 7208 Creeks Bend Dr Unit 77
- 7006 Bridge Way
- 23617 Trailview Dr Unit 29
- 23601 Trailview Dr Unit 37
- 7663 Danbury Cir
- 7288 Simsbury Dr Unit 24
- 7277 Simsbury Dr
- 7391 Radcliff Dr Unit 49
- 7490 Brynmawr Ct Unit 73
- 7443 Brynmawr Ct
- 7663 Danbury Cir
- 32023 W 14 Mile Rd Unit 108
- 6834 Chimney Hill Dr
- 6616 Embers Ct Unit 49
- 6621 Bellows Ct Unit 62
- 7110 Orchard Lake Rd
- 7020 Orchard Lake Rd
- 6620 Fireside Ct
- 6618 Shadowood Dr
- 31200 Hunters Dr
- 31045 Pheasant Run St
- 6569 Whispering Woods Dr Unit 73
- 5511 Maple Leaf Ct
- 31120 Hunters Dr Unit uppr
- 31157 Perrys Crossing
- 6342 Aspen Ridge Blvd Unit 18
- 4180 Colorado Ln
- 6298 Aspen Ridge Blvd Unit 34
- 5214 Brett Ct
- 5460 Bentley Rd
