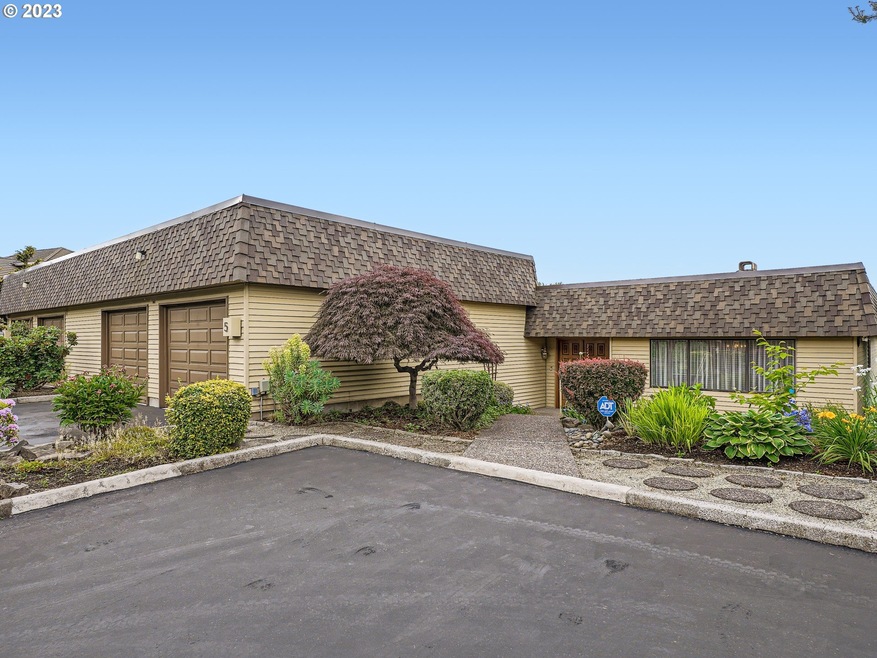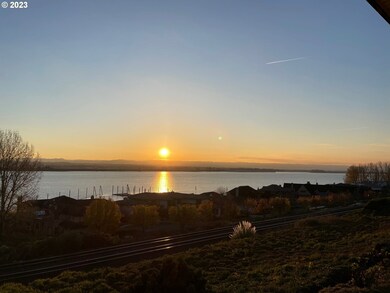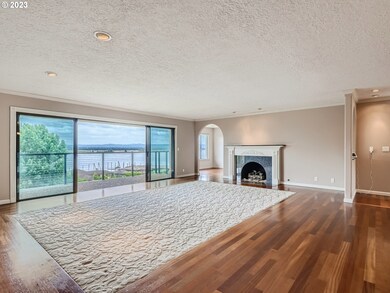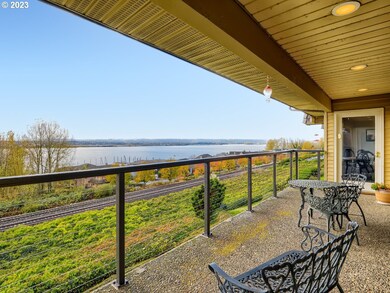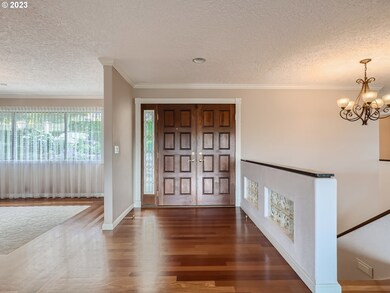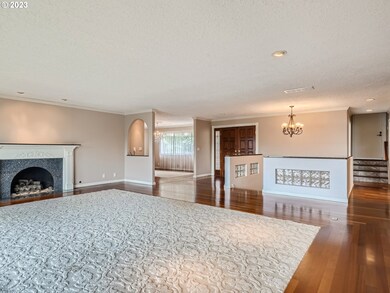
$849,000
- 3 Beds
- 3 Baths
- 3,103 Sq Ft
- 6903 SE Riverside Dr
- Unit 20
- Vancouver, WA
Open House Sat & Sun 11-2. Riverside Condominium with a SPECTACULAR VIEW of the river, airport and the city lights of Portland. Gated, High ceilings, spacious decks. An open 3100 square foot floorplan. Views from almost all rooms. Two gas fireplaces, a monster sized Master, walk-in closet, double vanities, generous shower and a large jetted tub. The lower floor has a second family room that is
Pamela Dickinson Pro Realty Group NW, LLC
