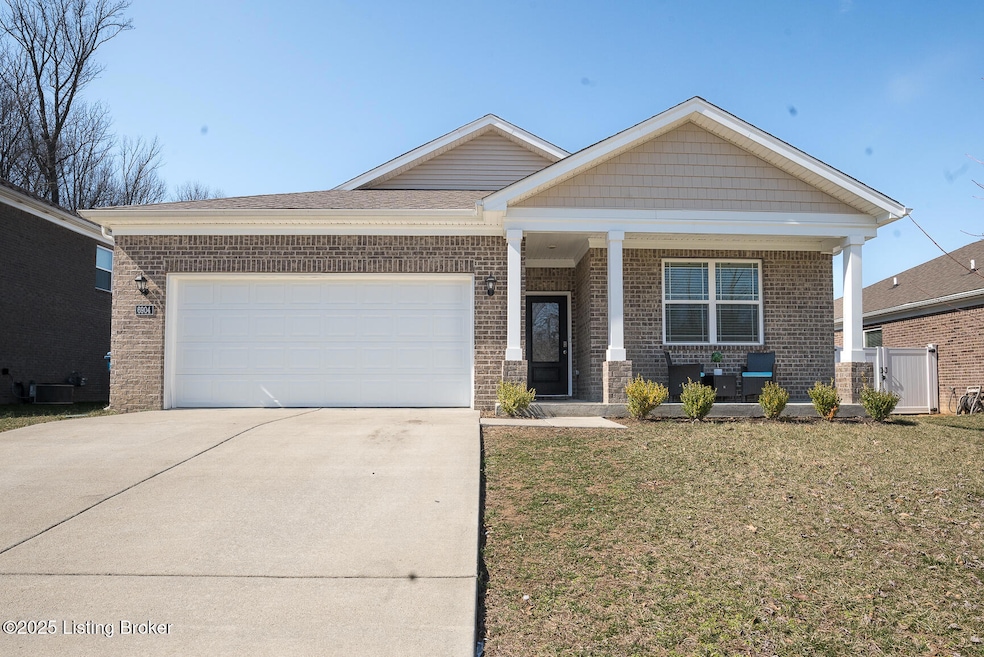
6904 Train Station Way Louisville, KY 40272
Valley Station NeighborhoodEstimated payment $2,073/month
Highlights
- 1 Fireplace
- 2 Car Attached Garage
- Forced Air Heating and Cooling System
- Porch
- Patio
- Privacy Fence
About This Home
Welcome to this beautiful 4 Bedroom and 2 Full Bath Home in Orell Station Subdivision. The Home was built approximately 4 years ago by D. R. Horton Builders and this is the Chatham Design. This design offers a spacious layout with an Open and Split Floor Plan Design. The Kitchen has an abundance of cabinets, a convenient pantry, granite countertops, stainless steel appliances and a functional Kitchen Island. The Great Room is a good place to hangout by the fireplace and enjoy with your family and friends. The Primary Bedroom and Bath are beautiful, with a nice size Walk-in Closet and are privately located in the back corner of the house. The other 3 Bedrooms and Full Bath are located in the front of the house. Also, there is ample Storage Space throughout with 8 closets and a Utility Room for your belongings. The exterior features a Covered Front Porch, a Covered Back Patio, a Privacy Fenced large backyard and an attached 2 Car Garage. The house is located on a Dead End Street and is close to Shopping, Restaurants and the Snyder Freeway (I-265). If you are looking for a very nice House, call for your appointment.
Listing Agent
Schuler Bauer Real Estate Services ERA Powered License #180057 Listed on: 06/20/2025

Home Details
Home Type
- Single Family
Est. Annual Taxes
- $3,529
Year Built
- Built in 2021
Lot Details
- Privacy Fence
- Wood Fence
Parking
- 2 Car Attached Garage
Home Design
- Brick Exterior Construction
- Slab Foundation
- Shingle Roof
- Vinyl Siding
Interior Spaces
- 1,771 Sq Ft Home
- 1-Story Property
- 1 Fireplace
Bedrooms and Bathrooms
- 4 Bedrooms
- 2 Full Bathrooms
Outdoor Features
- Patio
- Porch
Utilities
- Forced Air Heating and Cooling System
Community Details
- Property has a Home Owners Association
- Orell Station Subdivision
Listing and Financial Details
- Legal Lot and Block 0067 / 3946
- Assessor Parcel Number 394600670000
Map
Home Values in the Area
Average Home Value in this Area
Tax History
| Year | Tax Paid | Tax Assessment Tax Assessment Total Assessment is a certain percentage of the fair market value that is determined by local assessors to be the total taxable value of land and additions on the property. | Land | Improvement |
|---|---|---|---|---|
| 2024 | $3,529 | $302,900 | $45,000 | $257,900 |
| 2023 | $3,629 | $302,900 | $45,000 | $257,900 |
| 2022 | $2,582 | $32,300 | $32,300 | $0 |
| 2021 | $417 | $32,300 | $32,300 | $0 |
| 2020 | $347 | $30,000 | $30,000 | $0 |
Property History
| Date | Event | Price | Change | Sq Ft Price |
|---|---|---|---|---|
| 06/20/2025 06/20/25 | For Sale | $324,900 | +3.1% | $183 / Sq Ft |
| 04/12/2024 04/12/24 | Sold | $315,000 | 0.0% | $178 / Sq Ft |
| 03/14/2024 03/14/24 | Pending | -- | -- | -- |
| 01/30/2024 01/30/24 | Price Changed | $315,000 | -3.1% | $178 / Sq Ft |
| 01/15/2024 01/15/24 | For Sale | $325,000 | +7.3% | $184 / Sq Ft |
| 03/30/2022 03/30/22 | Sold | $302,900 | 0.0% | $171 / Sq Ft |
| 02/15/2022 02/15/22 | Pending | -- | -- | -- |
| 02/07/2022 02/07/22 | Price Changed | $302,900 | +1.0% | $171 / Sq Ft |
| 11/11/2021 11/11/21 | For Sale | $299,900 | -- | $169 / Sq Ft |
Purchase History
| Date | Type | Sale Price | Title Company |
|---|---|---|---|
| Warranty Deed | $315,000 | None Listed On Document | |
| Deed | $302,900 | Limestone Title | |
| Warranty Deed | $675,000 | None Available |
Mortgage History
| Date | Status | Loan Amount | Loan Type |
|---|---|---|---|
| Open | $309,294 | FHA | |
| Previous Owner | $242,300 | Balloon |
Similar Homes in Louisville, KY
Source: Metro Search (Greater Louisville Association of REALTORS®)
MLS Number: 1690362
APN: 394600670000
- 7010 Train Station Way
- 12630 Orell Station Place
- 7023 Train Station Way
- 7036 Train Station Way
- 12508 Railcar Rd
- 7103 Train Station Way
- 7115 Train Station Way
- BELLAMY Plan at Orell Station
- ALDRIDGE Plan at Orell Station
- 7118 Train Station Way
- 13004 Dixie Hwy
- 14909 Galston Blvd
- 12613 E Orell Rd
- 15004 Galston Blvd
- 13332 Forge Cir
- 11913 E Orell Rd
- 12000 Lower River Rd
- 13015 Dixie Hwy
- 6101 Blevins Gap Rd
- 6420 South Dr
- 6605 W Orell Rd
- 12511 E Orell Rd Unit 3
- 7005 John Adams Way
- 13404 Hinchbrook Blvd
- 11510 Lower River Rd
- 7300 Betsy Ross Dr
- 11315 Breeze Cir Unit 2 beds with 2 full baths
- 7103 Betsy Ross Dr
- 7111 Nathan Hale Way
- 7303 Dunkirk Ln
- 5417 Cedarwood Dr
- 11004 Albion Dr
- 11211 Sand Lake Ct
- 10410 Torrington Rd Unit 1
- 7616 Ashby Landings Dr
- 10318 Greentree Ln
- 11313 Bold Forbes Blvd
- 11313 Bold Forbes Blvd
- 5600 Chariot Run Dr Unit Chariot Run Apts
- 9812 Sunkist Way






