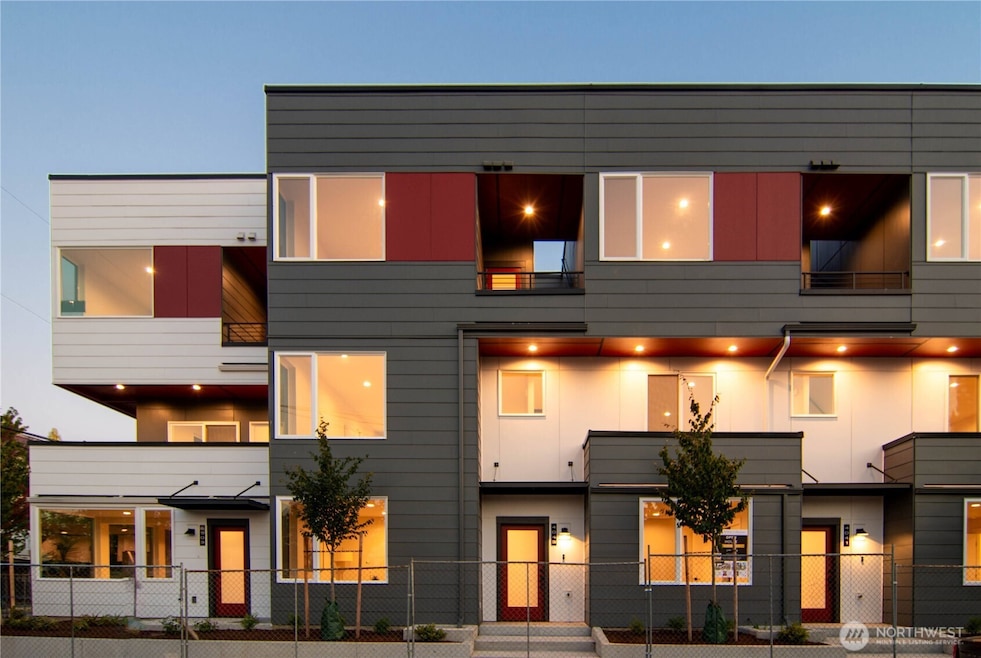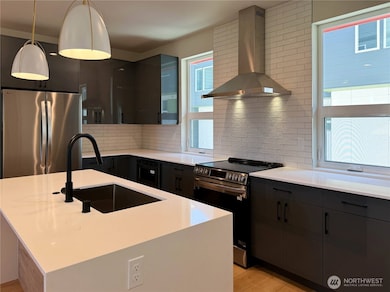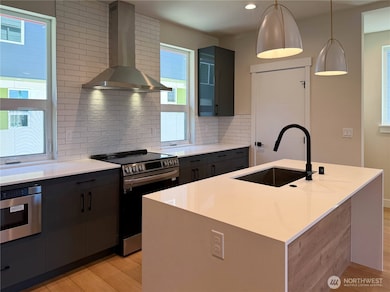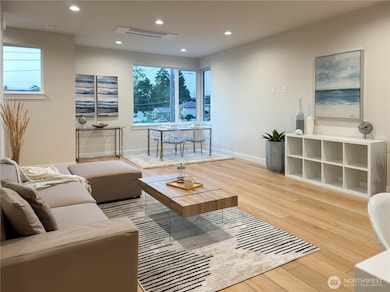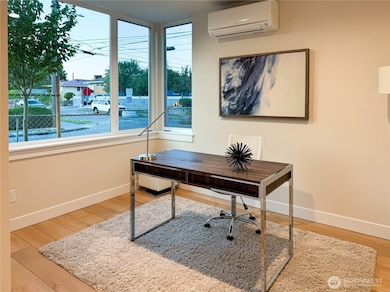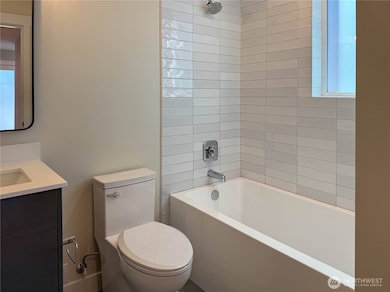6905 42nd Ave S Unit C Seattle, WA 98118
Brighton NeighborhoodEstimated payment $4,516/month
Highlights
- New Construction
- 3-minute walk to Othello
- Mountain View
- Two Primary Bedrooms
- Built Green
- Contemporary Architecture
About This Home
Move-in ready, up to 1% credit from preferred lender plus bonus $5k seller credit! Come tour The Willow Collection’s beautiful new luxury townhomes packed with endless features: attached garage, EV charger, premium finishes, high-end appliances, smart features, hard-wired security system, mini-split heating & cooling in every room, & 4-Star Built Green! The Aspen floor plan features 3 beds, 2.75 baths- including a primary suite w/ an attached bathroom + walk-in closet, a secondary junior suite, plus an open concept floor plan. Walking distance from Light Rail Station, local restaurants, grocery stores, and retail shops. Low HOA, and builder home warranty included. Various color schemes & floor plans available ranging from 1,307-1,923 sqft.
Source: Northwest Multiple Listing Service (NWMLS)
MLS#: 2367582
Home Details
Home Type
- Single Family
Est. Annual Taxes
- $5,318
Year Built
- Built in 2025 | New Construction
Lot Details
- 1,293 Sq Ft Lot
- Level Lot
- Garden
- Property is in very good condition
HOA Fees
- $25 Monthly HOA Fees
Parking
- 1 Car Attached Garage
Property Views
- Mountain
- Territorial
Home Design
- Contemporary Architecture
- Flat Roof Shape
- Poured Concrete
- Bitumen Roof
- Cement Board or Planked
Interior Spaces
- 1,645 Sq Ft Home
- Multi-Level Property
- Dining Room
Kitchen
- Walk-In Pantry
- Stove
- Microwave
- Dishwasher
- Disposal
Flooring
- Ceramic Tile
- Vinyl Plank
Bedrooms and Bathrooms
- Double Master Bedroom
- Walk-In Closet
- Bathroom on Main Level
Home Security
- Home Security System
- Storm Windows
Eco-Friendly Details
- Built Green
Location
- Property is near public transit
- Property is near a bus stop
Utilities
- Ductless Heating Or Cooling System
- Water Heater
Community Details
- Association fees include common area maintenance
- Built by Valentine Homes, LLC
- Seattle Subdivision
- The community has rules related to covenants, conditions, and restrictions
- Electric Vehicle Charging Station
Listing and Financial Details
- Down Payment Assistance Available
- Visit Down Payment Resource Website
- Assessor Parcel Number 3333002841
Map
Home Values in the Area
Average Home Value in this Area
Tax History
| Year | Tax Paid | Tax Assessment Tax Assessment Total Assessment is a certain percentage of the fair market value that is determined by local assessors to be the total taxable value of land and additions on the property. | Land | Improvement |
|---|---|---|---|---|
| 2024 | $5,743 | $597,000 | $242,000 | $355,000 |
| 2023 | $925 | $560,000 | $238,000 | $322,000 |
| 2022 | $980 | $92,200 | $92,200 | $0 |
| 2021 | $869 | $92,200 | $92,200 | $0 |
Property History
| Date | Event | Price | List to Sale | Price per Sq Ft |
|---|---|---|---|---|
| 05/01/2025 05/01/25 | For Sale | $767,950 | -- | $467 / Sq Ft |
Source: Northwest Multiple Listing Service (NWMLS)
MLS Number: 2367582
APN: 333300-2845
- 6945 42nd Ave S
- 6754 40th Ave S
- 7030 42nd Ave S
- 6711 42nd Ave S
- 4819 S S Myrtle St
- 9205 42nd Ave S
- 3910 S Holly St
- 3947 S Warsaw St
- 6721 38th Ave S
- 6905 46th Ave S
- 3906 S Morgan St
- 4507 S Holly St
- 3520 S Morgan St
- 7343 Mlk jr Way S Unit 312
- 7343 Mlk jr Way S Unit 309
- 7343 Mlk jr Way S Unit 306
- 7343 Mlk jr Way S Unit 212
- 3737 S Holly Park Dr Unit 2
- 3812 S Eddy St
- 3816 S Eddy St
- 6940 Martin Luther King jr Way S
- 6901 Martin Luther King jr Way S
- 6900 37th Ave S
- 6940 37th Ave S
- 6940 37th Ave S
- 3803 S Warsaw St
- 4219 S Othello St
- 7544 Martin Luther King jr Way S
- 4601 S Graham St
- 4836 S Austin St
- 4821 S Austin St
- 7429 Rainier Ave S
- 5913 Rainier Ave S
- 5727 37th Ave S
- 5230 39th Ave S
- 5501 Wilson Ave S
- 3737 S Dawson St
- 4244 S Greenbelt Station Dr
- 5014 39th Ave S
- 3702 S Hudson St
