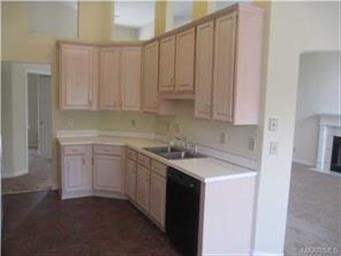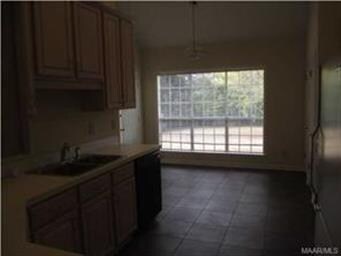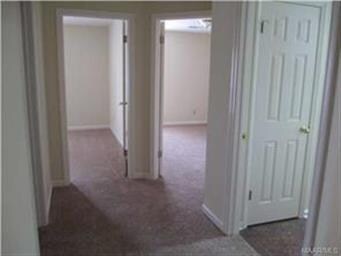
6905 Cherry Creek Dr Montgomery, AL 36117
Outer East NeighborhoodEstimated Value: $218,000 - $227,000
Highlights
- No HOA
- 2 Car Attached Garage
- Double Vanity
- Covered patio or porch
- Tray Ceiling
- Walk-In Closet
About This Home
As of March 2015JUST MOVE RIGHT INTO THIS GEM! Fresh paint, new carpet, new ceramic tile in master bath, as well as good operating systems and roof. This popular floor plan feature a study/office as well as 3 bedrooms all with good closet space. Large laundry room with plenty of cabinet storage. Home has character and charm, lots of natural light, and is totally move in ready. Great built in shelves in hallway as well as good size bathrooms. Must see to appreciate.
Last Agent to Sell the Property
Securance Realty License #0074614 Listed on: 12/04/2014
Home Details
Home Type
- Single Family
Est. Annual Taxes
- $1,059
Year Built
- Built in 1992
Lot Details
- Lot Dimensions are 85x154.77x145.7x93.5
- Property is Fully Fenced
- Privacy Fence
Home Design
- Brick Exterior Construction
- Slab Foundation
- Ridge Vents on the Roof
Interior Spaces
- 1,844 Sq Ft Home
- 1-Story Property
- Tray Ceiling
- Ceiling height of 9 feet or more
- Ceiling Fan
- Fireplace Features Masonry
- Blinds
- Pull Down Stairs to Attic
- Washer and Dryer Hookup
Kitchen
- Gas Range
- Ice Maker
- Dishwasher
- Disposal
Flooring
- Wall to Wall Carpet
- Tile
- Vinyl
Bedrooms and Bathrooms
- 3 Bedrooms
- Walk-In Closet
- 2 Full Bathrooms
- Double Vanity
- Garden Bath
- Separate Shower
- Linen Closet In Bathroom
Home Security
- Home Security System
- Storm Doors
- Fire and Smoke Detector
Parking
- 2 Car Attached Garage
- Driveway
Outdoor Features
- Covered patio or porch
Schools
- Dozier Elementary School
- Carr Middle School
- Jefferson Davis High School
Utilities
- Central Heating and Cooling System
- Gas Water Heater
- High Speed Internet
- Cable TV Available
Community Details
- No Home Owners Association
Listing and Financial Details
- Assessor Parcel Number 09 04 19 3 004 017.000
Ownership History
Purchase Details
Home Financials for this Owner
Home Financials are based on the most recent Mortgage that was taken out on this home.Similar Homes in Montgomery, AL
Home Values in the Area
Average Home Value in this Area
Purchase History
| Date | Buyer | Sale Price | Title Company |
|---|---|---|---|
| Pacheco Jesus | $160,000 | None Available |
Mortgage History
| Date | Status | Borrower | Loan Amount |
|---|---|---|---|
| Open | Pacheco Jesus | $157,102 | |
| Previous Owner | Zannini Robert H | $59,700 | |
| Previous Owner | Zannini Robert H | $60,000 |
Property History
| Date | Event | Price | Change | Sq Ft Price |
|---|---|---|---|---|
| 03/18/2015 03/18/15 | Sold | $160,000 | -5.8% | $87 / Sq Ft |
| 02/17/2015 02/17/15 | Pending | -- | -- | -- |
| 12/04/2014 12/04/14 | For Sale | $169,900 | -- | $92 / Sq Ft |
Tax History Compared to Growth
Tax History
| Year | Tax Paid | Tax Assessment Tax Assessment Total Assessment is a certain percentage of the fair market value that is determined by local assessors to be the total taxable value of land and additions on the property. | Land | Improvement |
|---|---|---|---|---|
| 2024 | $1,059 | $22,480 | $3,000 | $19,480 |
| 2023 | $1,059 | $22,160 | $3,000 | $19,160 |
| 2022 | $671 | $19,520 | $3,000 | $16,520 |
| 2021 | $577 | $16,940 | $0 | $0 |
| 2020 | $550 | $16,190 | $3,000 | $13,190 |
| 2019 | $532 | $15,690 | $3,000 | $12,690 |
| 2018 | $570 | $15,620 | $3,000 | $12,620 |
| 2017 | $490 | $29,120 | $6,000 | $23,120 |
| 2014 | $379 | $15,550 | $3,000 | $12,550 |
| 2013 | -- | $16,090 | $3,000 | $13,090 |
Agents Affiliated with this Home
-
Ryan Beesley

Seller's Agent in 2015
Ryan Beesley
Securance Realty
(334) 315-2417
104 in this area
201 Total Sales
-
Dustin Woodley

Buyer's Agent in 2015
Dustin Woodley
Camelot Properties LLC.
(334) 549-6570
23 in this area
89 Total Sales
Map
Source: Montgomery Area Association of REALTORS®
MLS Number: 313803
APN: 09-04-19-3-004-017.000
- 6037 Vineyard Ln
- 6309 Pond Rd
- 6112 Margo Place
- 6020 Nora Place
- 6008 Oldcastle Place
- 1604 Salisbury Place
- 1660 St Elizabeth Square
- 6004 Nora Place
- 1837 Brackenbury Place
- 6729 Cherrywood Trail
- 1700 Bell Rd
- 1602 Limestone Ct
- 1613 Cobblestone Ct
- 6290 Thach Rd
- 6307 Willow Glen Dr
- 6704 Quail Ridge Dr
- 1602 Cobblestone Act
- 6725 Greenbrook Dr
- 1624 Sandstone Ct
- 6261 Thach Rd
- 6905 Cherry Creek Dr
- 6909 Cherry Creek Dr
- 2221 Old Creek Rd
- 2217 Old Creek Rd
- 1929 Still Oaks Dr
- 6913 Cherry Creek Dr
- 1925 Still Oaks Dr
- 2200 Cherry Creek Ct
- 1933 Still Oaks Dr
- 2213 Old Creek Rd
- 2229 Old Creek Rd
- 6917 Cherry Creek Dr
- 1921 Still Oaks Dr
- 2204 Cherry Creek Ct
- 1937 Still Oaks Dr
- 2224 Old Creek Rd
- 2216 Old Creek Rd
- 2209 Old Creek Rd
- 2233 Old Creek Rd
- 6920 Cherry Creek Dr






