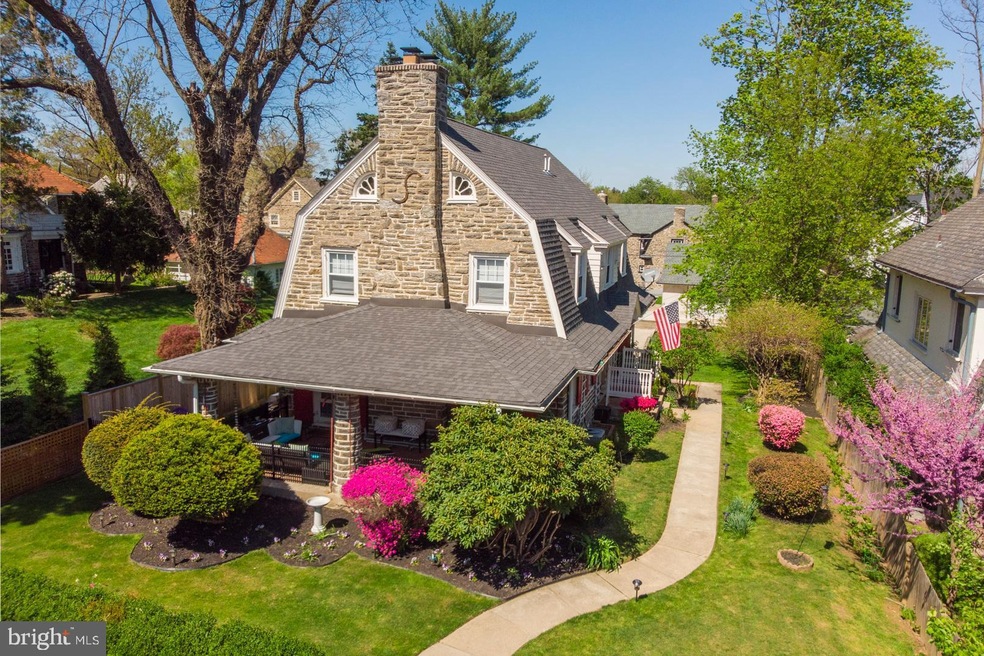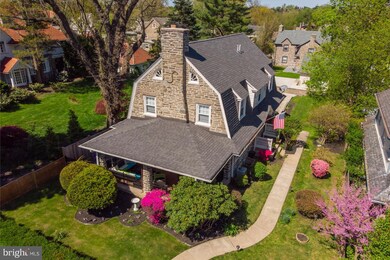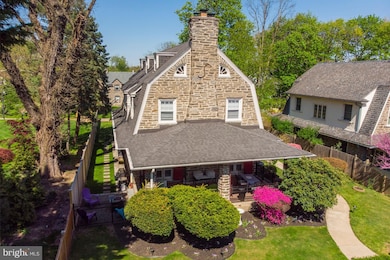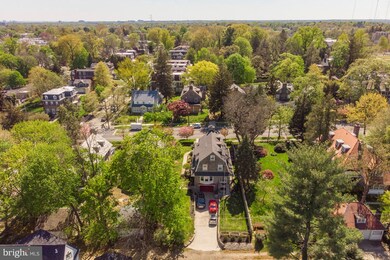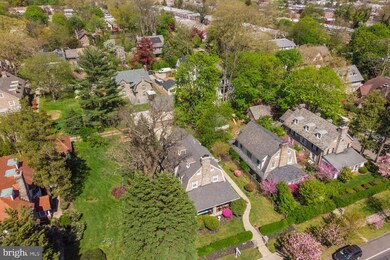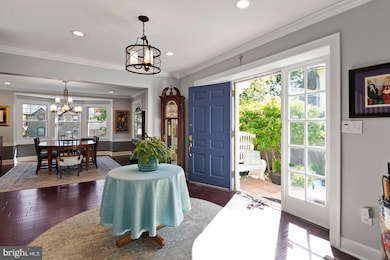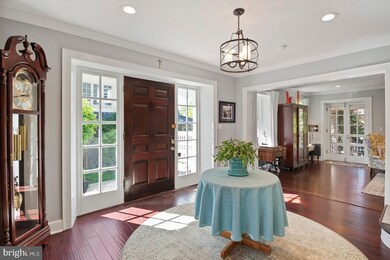
6905 Chew Ave Philadelphia, PA 19119
East Mount Airy NeighborhoodEstimated Value: $728,000 - $981,000
Highlights
- Gourmet Kitchen
- Dual Staircase
- Traditional Floor Plan
- 0.21 Acre Lot
- Colonial Architecture
- 4-minute walk to Pleasant Playground
About This Home
As of June 2021Welcome to 6905 Chew Ave in East Mt Airy. An impressive blend of stunning architectural detail and custom quality craftsmanship is turn key ready! This gem was completely UPDATED in 2017 with the open floor plan and so many amazing features that you will love. Enter this classic Dutch Colonial home through the freshly painted front door with sidelights. The grand foyer welcomes you with a beautiful Mahogany staircase,hardwood floors and open to the living and dining rooms. The handsome Living Room is the focal point of the home and showcases a brick fireplace with new gas insert and mantel. Double French doors lead to the porch which is a fantastic space for entertaining, or as a quiet space for reading a good book.The sunlit Dining Room with deep window sills, crown molding, a contemporary chandelier and recessed lighting makes this space perfect for family gatherings! Calling all chefs , the kitchen highlights custom white cabinetry with granite countertops, white subway tile backsplash, stainless steel appliances with 5 burner range, microwave, dishwasher,garbage disposal , stainless fixtures and open to dining and living areas. This house has wonderful “Flow” Off the kitchen is the mudroom - butler's pantry with custom built in cabinetry, granite countertop and arched leaded glass door leads to the back yard. Updated Powder Room with artisan vanity/ sink, tile floor/wall and chrome fixtures completes the 1st floor. Upstairs you will find a spa like retreat when entering the main bedroom suite. This main bedroom features custom built in wall units and luxury ensuite full bathroom with shower with seamless glass walls and double vanity with vessel sinks. Two additional sun drenched bedrooms and large updated Full Hall Bath with tub/shower combo w/ subway tile and white vanity complete the 2nd floor. The third floor boasts two large bedrooms and newer hall bathe with custom walk-in shower.The basement laundry room with front loading washer and dryer,new cabinetry and countertops and Italian tile Flooring. There is a walkout entrance leads to an oversized 1 Car Attached Garage. The home has been freshly painted Sherwin Williams high quality "Cashmere low Lusters throughout. There is dual zoned air conditioning and forced air heating, gas fireplace insert ,architectural shingled roof (2017), the entire house has new electrical service and plumbing(2017), hardwood floors throughout, tile floors, wireless Luthron switches, new double paned windows, recessed lights, celling fans, window treatment, professional grade dehumidifier in the basement and partially fenced yard. This wonderful home is close to public transportation, Lovett Library, commuter rail, Acme supermarket, fitness club, shopping, Mt. Airy Playground, and the fantastic choices of dining and shopping on Germantown Avenue. The convenience of city living within a friendly neighborhood setting. This home has been restored and is waiting for someone new to create their memories in this beloved home.
Last Agent to Sell the Property
BHHS Fox & Roach-Jenkintown License #RS183177L Listed on: 05/14/2021

Home Details
Home Type
- Single Family
Est. Annual Taxes
- $6,852
Year Built
- Built in 1925
Lot Details
- 9,044 Sq Ft Lot
- Lot Dimensions are 60.00 x 150.73
- Privacy Fence
- Stone Retaining Walls
- Decorative Fence
- Extensive Hardscape
- Property is in very good condition
- Property is zoned RSD3
Parking
- 1 Car Attached Garage
- 5 Driveway Spaces
- Rear-Facing Garage
- On-Street Parking
Home Design
- Colonial Architecture
- Dutch Architecture
- Architectural Shingle Roof
- Stone Siding
Interior Spaces
- 3,804 Sq Ft Home
- Property has 3 Levels
- Traditional Floor Plan
- Dual Staircase
- Built-In Features
- Crown Molding
- Ceiling height of 9 feet or more
- Ceiling Fan
- Recessed Lighting
- Fireplace Mantel
- Gas Fireplace
- Window Treatments
- Mud Room
- Entrance Foyer
- Living Room
- Formal Dining Room
- Home Security System
Kitchen
- Gourmet Kitchen
- Butlers Pantry
- Built-In Range
- Built-In Microwave
- ENERGY STAR Qualified Refrigerator
- ENERGY STAR Qualified Dishwasher
- Upgraded Countertops
- Compactor
Flooring
- Wood
- Carpet
- Ceramic Tile
Bedrooms and Bathrooms
- 5 Bedrooms
- Bathtub with Shower
- Walk-in Shower
Laundry
- Laundry Room
- Front Loading Dryer
- ENERGY STAR Qualified Washer
Finished Basement
- Heated Basement
- Interior and Rear Basement Entry
- Sump Pump
- Laundry in Basement
- Basement with some natural light
Outdoor Features
- Patio
Utilities
- Forced Air Zoned Heating and Cooling System
- Cooling System Utilizes Natural Gas
- Humidifier
- Hot Water Heating System
- 200+ Amp Service
- Natural Gas Water Heater
- Municipal Trash
Community Details
- No Home Owners Association
- Mt Airy Subdivision
Listing and Financial Details
- Tax Lot 54
- Assessor Parcel Number 222208300
Ownership History
Purchase Details
Home Financials for this Owner
Home Financials are based on the most recent Mortgage that was taken out on this home.Purchase Details
Home Financials for this Owner
Home Financials are based on the most recent Mortgage that was taken out on this home.Purchase Details
Home Financials for this Owner
Home Financials are based on the most recent Mortgage that was taken out on this home.Purchase Details
Purchase Details
Home Financials for this Owner
Home Financials are based on the most recent Mortgage that was taken out on this home.Purchase Details
Home Financials for this Owner
Home Financials are based on the most recent Mortgage that was taken out on this home.Similar Homes in Philadelphia, PA
Home Values in the Area
Average Home Value in this Area
Purchase History
| Date | Buyer | Sale Price | Title Company |
|---|---|---|---|
| Wailoo Anthony Christopher | $712,500 | Hometown Land Transfer Llc | |
| Justis Connie E | -- | None Available | |
| Justis Connie E | -- | None Available | |
| Truong Truyen | $170,000 | None Available | |
| Justis Connie E | $549,360 | None Available | |
| Highsmith Leola | -- | Stewart Title Guaranty Co |
Mortgage History
| Date | Status | Borrower | Loan Amount |
|---|---|---|---|
| Previous Owner | Wailoo Anthony Christopher | $209,500 | |
| Previous Owner | Justis Connie E | $375,000 | |
| Previous Owner | Trustar Real Estate Llc | $195,000 | |
| Previous Owner | Justis Connie E | $552,000 | |
| Previous Owner | Highsmith Leola | $65,000 |
Property History
| Date | Event | Price | Change | Sq Ft Price |
|---|---|---|---|---|
| 06/23/2021 06/23/21 | Sold | $712,500 | +4.0% | $187 / Sq Ft |
| 05/17/2021 05/17/21 | Pending | -- | -- | -- |
| 05/14/2021 05/14/21 | For Sale | $685,000 | +204.4% | $180 / Sq Ft |
| 12/29/2016 12/29/16 | Sold | $225,000 | -19.6% | $71 / Sq Ft |
| 11/25/2016 11/25/16 | For Sale | $280,000 | -- | $88 / Sq Ft |
Tax History Compared to Growth
Tax History
| Year | Tax Paid | Tax Assessment Tax Assessment Total Assessment is a certain percentage of the fair market value that is determined by local assessors to be the total taxable value of land and additions on the property. | Land | Improvement |
|---|---|---|---|---|
| 2025 | $9,941 | $826,000 | $165,200 | $660,800 |
| 2024 | $9,941 | $826,000 | $165,200 | $660,800 |
| 2023 | $9,941 | $710,200 | $142,040 | $568,160 |
| 2022 | $6,852 | $710,200 | $142,040 | $568,160 |
| 2021 | $6,852 | $0 | $0 | $0 |
| 2020 | $6,852 | $489,500 | $69,754 | $419,746 |
| 2019 | $7,152 | $0 | $0 | $0 |
| 2018 | $3,150 | $0 | $0 | $0 |
| 2017 | $3,150 | $0 | $0 | $0 |
| 2016 | $2,730 | $0 | $0 | $0 |
| 2015 | $2,613 | $0 | $0 | $0 |
| 2014 | -- | $225,000 | $153,745 | $71,255 |
| 2012 | -- | $49,312 | $10,914 | $38,398 |
Agents Affiliated with this Home
-
Mary Ann Hector

Seller's Agent in 2021
Mary Ann Hector
BHHS Fox & Roach
(215) 518-0967
2 in this area
73 Total Sales
-
Susan Sweeney

Seller Co-Listing Agent in 2021
Susan Sweeney
BHHS Fox & Roach
(215) 840-0737
1 in this area
49 Total Sales
-
Jenna Leggette

Buyer's Agent in 2021
Jenna Leggette
Compass RE
(267) 334-6599
2 in this area
59 Total Sales
-
Eric To
E
Seller's Agent in 2016
Eric To
Panphil Realty, LLC
(609) 685-3633
9 Total Sales
-
Holly Rehfuss

Buyer's Agent in 2016
Holly Rehfuss
HomeSmart Realty Advisors
(267) 261-7605
2 in this area
52 Total Sales
Map
Source: Bright MLS
MLS Number: PAPH991710
APN: 222208300
- 6834 Chew Ave
- 149 E Meehan Ave
- 6807 Chew Ave
- 275 E Meehan Ave
- 164 E Meehan Ave
- 309 E Meehan Ave
- 318 E Gorgas Ln
- 135 E Pleasant St
- 122 E Meehan Ave
- 6833 Musgrave St
- 34 E Mount Pleasant Ave
- 415 E Pleasant St
- 347 E Gorgas Ln Unit 1
- 18 E Mount Pleasant Ave
- 101 E Pleasant St
- 41 E Meehan Ave
- 42 E Meehan Ave
- 226 E Sedgwick St
- 21 E Mount Pleasant Ave
- 414 E Slocum St
- 6905 Chew Ave
- 6903 Chew Ave
- 6907 Chew Ave
- 201 E Gorgas Ln
- 207 E Gorgas Ln
- 6900 Clearview St Unit 4
- 6900 Clearview St Unit 2
- 6900 Clearview St Unit 1
- 6904 Clearview St
- 6908 Clearview St
- 6900 Chew Ave
- 209 E Gorgas Ln
- 202 E Gorgas Ln
- 6904 Chew Ave
- 6906 Chew Ave
- 100 E Sedgwick St
- 200 E Gorgas Ln
- 204 E Gorgas Ln
- 206 E Gorgas Ln
- 108 E Sedgwick St
