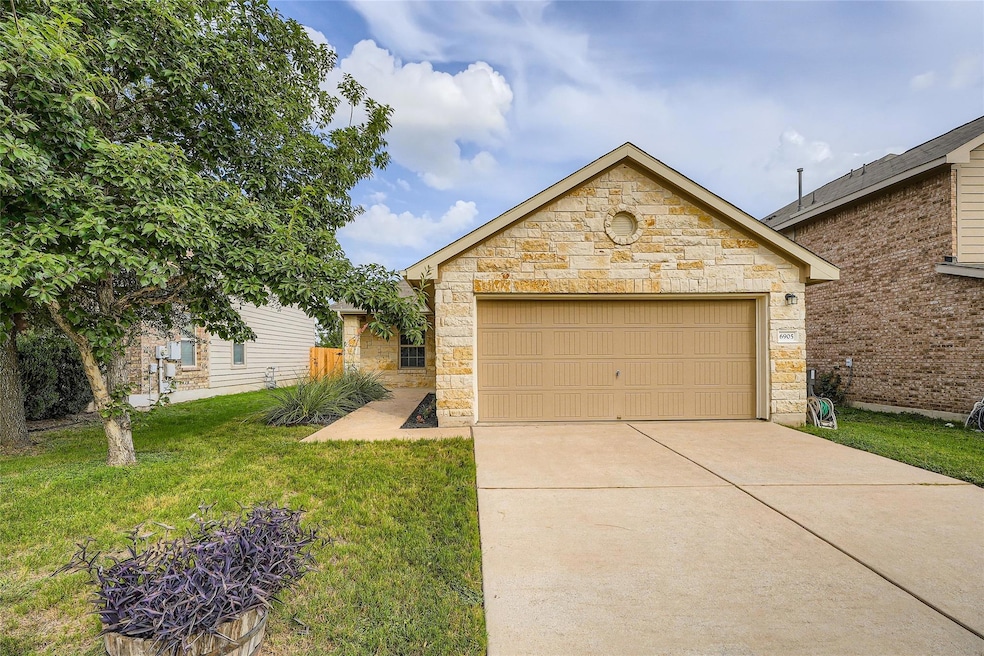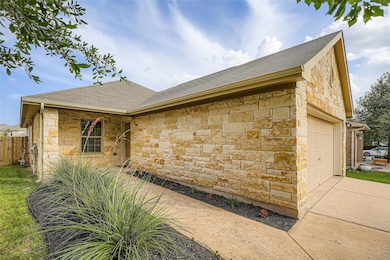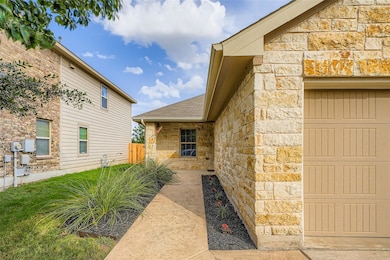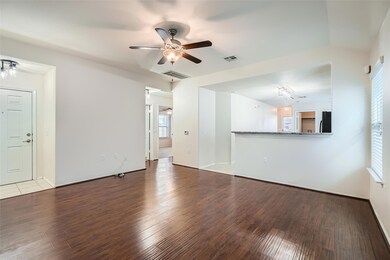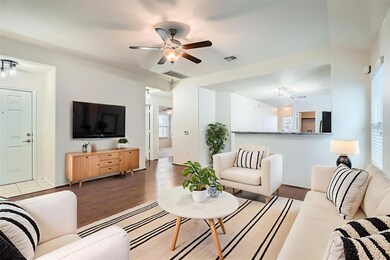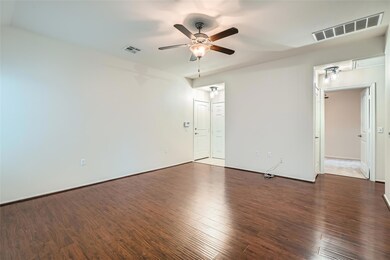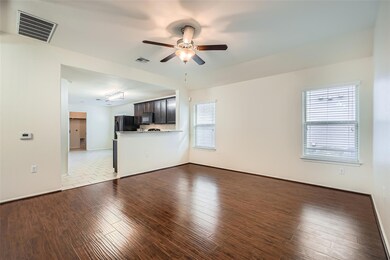6905 Crestone Rd Austin, TX 78744
Colorado Crossing NeighborhoodHighlights
- Wood Flooring
- Granite Countertops
- Community Pool
- High Ceiling
- Private Yard
- Covered patio or porch
About This Home
Welcome to 6905 Crestone Road. This beautifully maintained three-bedroom, two-bathroom home offers the perfect blend of comfort, style, and energy efficiency. Ideally located just five minutes from the airport and five minutes from the natural beauty of McKinney Falls State Park, this home from Lennar’s Southwest Collection is move-in ready with thoughtful updates throughout. One of the few homes in the area to feature a striking limestone exterior, this property stands out with charm and attention to detail. Step inside to find brand-new carpet, fresh paint in every room, and stylish updated laminate wood flooring. The kitchen and bathrooms shine with newly installed lighting and mirrors, adding a fresh, modern touch. With quality finishes like granite countertops, a smart layout, and a competitive price, this home is a rare opportunity that won’t last long.
Listing Agent
eXp Realty, LLC Brokerage Phone: (512) 689-7393 License #0810291 Listed on: 07/23/2025

Home Details
Home Type
- Single Family
Est. Annual Taxes
- $6,061
Year Built
- Built in 2013
Lot Details
- 4,574 Sq Ft Lot
- Lot Dimensions are 42x110
- Northwest Facing Home
- Wood Fence
- Interior Lot
- Level Lot
- Private Yard
Parking
- 2 Car Attached Garage
- Front Facing Garage
- Single Garage Door
Home Design
- Brick Exterior Construction
- Slab Foundation
- Frame Construction
- Composition Roof
- Masonry Siding
- HardiePlank Type
Interior Spaces
- 1,220 Sq Ft Home
- 1-Story Property
- High Ceiling
- Ceiling Fan
- Blinds
- Window Screens
Kitchen
- Eat-In Kitchen
- Free-Standing Electric Range
- Microwave
- Dishwasher
- Granite Countertops
- Disposal
Flooring
- Wood
- Carpet
- Tile
Bedrooms and Bathrooms
- 3 Main Level Bedrooms
- Walk-In Closet
- 2 Full Bathrooms
Home Security
- Fire and Smoke Detector
- In Wall Pest System
Accessible Home Design
- No Interior Steps
- Stepless Entry
Outdoor Features
- Covered patio or porch
Schools
- Smith Elementary School
- Ojeda Middle School
- Del Valle High School
Utilities
- Central Heating and Cooling System
- Vented Exhaust Fan
- Underground Utilities
- Natural Gas Connected
- ENERGY STAR Qualified Water Heater
- High Speed Internet
Listing and Financial Details
- Security Deposit $2,100
- Tenant pays for all utilities
- The owner pays for association fees
- Negotiable Lease Term
- Application Fee: 0
- Assessor Parcel Number 03201606090000
- Tax Block AC
Community Details
Overview
- Property has a Home Owners Association
- Built by Lennar Homes
- Colorado Crossing Subdivision
Amenities
- Common Area
- Community Mailbox
Recreation
- Community Playground
- Community Pool
- Park
- Trails
Pet Policy
- Pets allowed on a case-by-case basis
- Pet Deposit $500
Map
Source: Unlock MLS (Austin Board of REALTORS®)
MLS Number: 2980422
APN: 821351
- 7220 Outfitter Dr
- 3913 Colorado High Ave
- 3905 Alpine Autumn Dr
- 7401 Montezuma St
- 3724 Alpine Autumn Dr
- 3620 Breckenridge Dr
- 3704 Autumn Bay Dr
- 3713 Fort Collins Way
- 7516 Cedar Edge Dr
- 7537 S Glenn St
- 3508 Breckenridge Dr
- 3504 Alpine Autumn Dr
- 7437 Aspen Brook Dr
- 3505 Breckenridge Dr
- 7120 Razors Edge Dr
- 3413 Breckenridge Dr
- 7508 Aspen Brook Dr
- 3809 Bronco Bend Loop
- 7016 Spirit Hill Rd
- 7116 Spirit Hill Rd
- 7000 Crestone Rd
- 3801 Black Granite Dr
- 7406 Southgate Ln Unit A
- 3504 Lodgepole Dr
- 7209 Spirit Hill Rd
- 7213 Tonka Ln
- 7312 Tonka Ln
- 7420 Tonka Ln
- 3339 Caseybridge Ct
- 3335 Caseybridge Ct
- 7733 Burleson Rd
- 5200 Mckinney Falls Pkwy
- 3200 Montopolis Dr
- 6936 E Ben White Blvd
- 6934 E Ben White Blvd
- 7000 E Ben White Blvd
- 2201 Theseus Pass Unit 79
- 2407 Montague St
- 2511 Montopolis Dr Unit 206.1404748
- 2511 Montopolis Dr Unit 147.1404753
