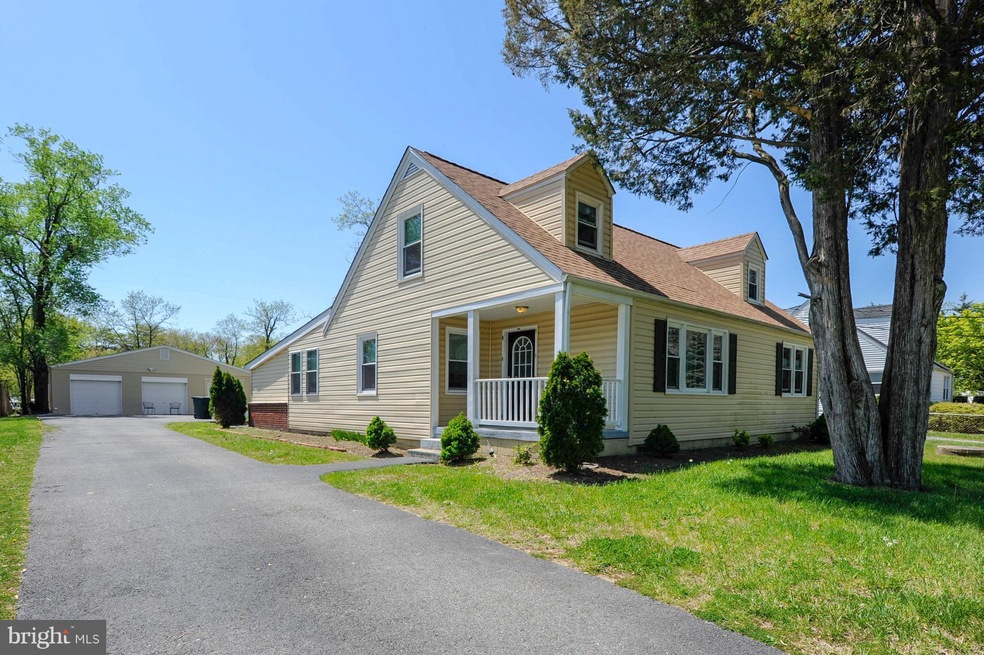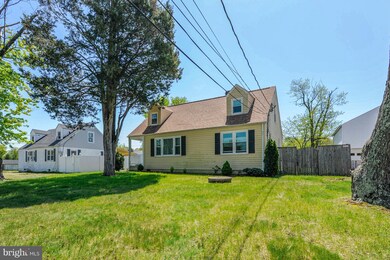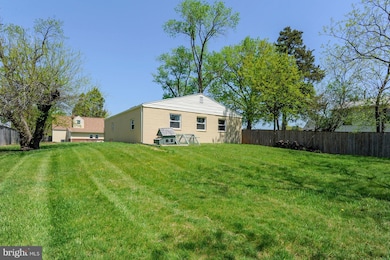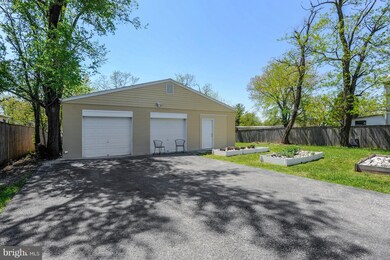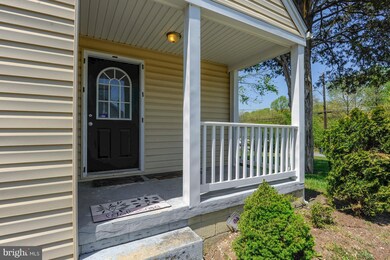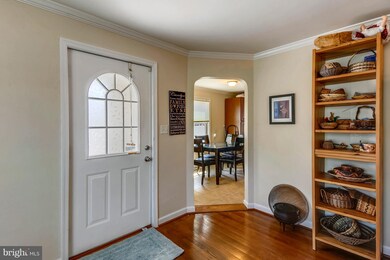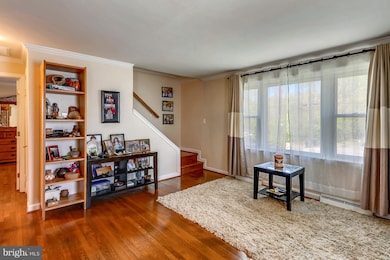
6905 E Clinton St Clinton, MD 20735
Highlights
- Open Floorplan
- Wood Flooring
- No HOA
- Cape Cod Architecture
- Main Floor Bedroom
- Upgraded Countertops
About This Home
As of October 2022Beautifully updated 3 BR, 2 FB on 1/2 acre fenced lot. Boasts brand new Owens Corning, 50 yr roof. Hardwood floors on main level & bedrooms. Kitchen with stainless appliances and granite counters. Endless possibilites with the detached 2 car gar with electric,2 big rooms in the rear and separate area plumbed. Perfect for home business. Excellent investment. See the floorplan virtual tour!
Last Agent to Sell the Property
RE/MAX Realty Centre, Inc. License #SP97131 Listed on: 04/24/2018

Home Details
Home Type
- Single Family
Est. Annual Taxes
- $4,104
Year Built
- Built in 1954
Lot Details
- 0.52 Acre Lot
- Back Yard Fenced
- Property is zoned R80
Parking
- 2 Car Detached Garage
Home Design
- Cape Cod Architecture
- Slab Foundation
- Vinyl Siding
Interior Spaces
- Property has 2 Levels
- Open Floorplan
- Family Room Off Kitchen
- Living Room
- Dining Room
- Wood Flooring
Kitchen
- Electric Oven or Range
- Dishwasher
- Upgraded Countertops
- Disposal
Bedrooms and Bathrooms
- 3 Bedrooms | 1 Main Level Bedroom
- En-Suite Primary Bedroom
- 2 Full Bathrooms
Laundry
- Dryer
- Washer
Utilities
- Central Air
- Heat Pump System
- Electric Water Heater
Community Details
- No Home Owners Association
- Charles G Schultz Subdivision
Listing and Financial Details
- Tax Lot 3
- Assessor Parcel Number 17090893149
Ownership History
Purchase Details
Home Financials for this Owner
Home Financials are based on the most recent Mortgage that was taken out on this home.Purchase Details
Home Financials for this Owner
Home Financials are based on the most recent Mortgage that was taken out on this home.Purchase Details
Home Financials for this Owner
Home Financials are based on the most recent Mortgage that was taken out on this home.Purchase Details
Home Financials for this Owner
Home Financials are based on the most recent Mortgage that was taken out on this home.Purchase Details
Home Financials for this Owner
Home Financials are based on the most recent Mortgage that was taken out on this home.Purchase Details
Purchase Details
Similar Homes in the area
Home Values in the Area
Average Home Value in this Area
Purchase History
| Date | Type | Sale Price | Title Company |
|---|---|---|---|
| Special Warranty Deed | $395,000 | First American Title | |
| Gift Deed | -- | Potomac Title Group Services | |
| Deed | $272,950 | Stewart Title Guaranty Co | |
| Deed | $242,000 | First American Title Ins Co | |
| Deed | $75,000 | -- | |
| Deed | $170,000 | -- | |
| Deed | $149,900 | -- |
Mortgage History
| Date | Status | Loan Amount | Loan Type |
|---|---|---|---|
| Open | $355,500 | New Conventional | |
| Previous Owner | $209,480 | New Conventional | |
| Previous Owner | $218,360 | New Conventional | |
| Previous Owner | $1,000,000 | Purchase Money Mortgage | |
| Previous Owner | $229,900 | New Conventional | |
| Previous Owner | $200,000 | Future Advance Clause Open End Mortgage | |
| Previous Owner | $200,000 | Future Advance Clause Open End Mortgage | |
| Previous Owner | $258,750 | Stand Alone Second | |
| Previous Owner | $204,700 | Adjustable Rate Mortgage/ARM | |
| Previous Owner | $155,328 | FHA |
Property History
| Date | Event | Price | Change | Sq Ft Price |
|---|---|---|---|---|
| 10/28/2022 10/28/22 | Sold | $395,000 | +2.6% | $206 / Sq Ft |
| 10/12/2022 10/12/22 | Pending | -- | -- | -- |
| 10/07/2022 10/07/22 | For Sale | $385,000 | +41.1% | $201 / Sq Ft |
| 06/20/2018 06/20/18 | Sold | $272,950 | +3.0% | $143 / Sq Ft |
| 05/08/2018 05/08/18 | Pending | -- | -- | -- |
| 05/02/2018 05/02/18 | For Sale | $265,000 | -2.9% | $138 / Sq Ft |
| 04/24/2018 04/24/18 | Off Market | $272,950 | -- | -- |
| 04/24/2018 04/24/18 | For Sale | $265,000 | -- | $138 / Sq Ft |
Tax History Compared to Growth
Tax History
| Year | Tax Paid | Tax Assessment Tax Assessment Total Assessment is a certain percentage of the fair market value that is determined by local assessors to be the total taxable value of land and additions on the property. | Land | Improvement |
|---|---|---|---|---|
| 2024 | $5,191 | $322,467 | $0 | $0 |
| 2023 | $4,966 | $307,433 | $0 | $0 |
| 2022 | $4,743 | $292,400 | $103,700 | $188,700 |
| 2021 | $4,654 | $286,433 | $0 | $0 |
| 2020 | $9,131 | $280,467 | $0 | $0 |
| 2019 | $3,931 | $274,500 | $101,800 | $172,700 |
| 2018 | $3,893 | $261,967 | $0 | $0 |
| 2017 | $3,918 | $249,433 | $0 | $0 |
| 2016 | -- | $236,900 | $0 | $0 |
| 2015 | $3,956 | $236,900 | $0 | $0 |
| 2014 | $3,956 | $236,900 | $0 | $0 |
Agents Affiliated with this Home
-
Christina Elliott

Seller's Agent in 2022
Christina Elliott
The KW Collective
(443) 827-8195
1 in this area
344 Total Sales
-
Steven Huffman

Seller Co-Listing Agent in 2022
Steven Huffman
VYBE Realty
(240) 393-7448
1 in this area
178 Total Sales
-
J. D'Ann Melnick

Buyer's Agent in 2022
J. D'Ann Melnick
EXP Realty, LLC
(512) 762-3235
1 in this area
150 Total Sales
-
Caroline Doong

Seller's Agent in 2018
Caroline Doong
RE/MAX
(301) 908-1237
69 Total Sales
-
Deren Blessman

Buyer's Agent in 2018
Deren Blessman
Keller Williams Capital Properties
(240) 793-2794
32 Total Sales
Map
Source: Bright MLS
MLS Number: 1000334060
APN: 09-0893149
- 6601 Springbrook Ln
- 7406 Castle Rock Dr
- 7708 Castle Rock Dr
- 8502 Branchwood Cir
- 7331 Branchwood Terrace
- 6331 Manor Circle Dr
- 8403 Branchwood Cir
- 7261 Sheila Turn
- 8303 Dillionstone Ct
- 6612 Bullrush Ct
- 8811 Crossbill Rd
- 6005 Plata St
- 6103 Manor Rd
- 8524 Schultz Rd
- 6004 Butterfield Dr
- 9003 Woodyard Rd
- 6206 Woodley Rd
- 8011 Maxfield Ct
- 0 Clinton Vista Ln
- 6109 Kirby Rd
