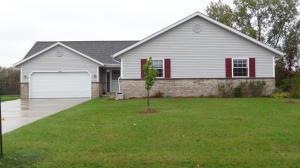
6905 Jamestown Ct West Bend, WI 53090
Highlights
- Water Views
- 0.82 Acre Lot
- Wooded Lot
- Fair Park Elementary School Rated A-
- Pond
- 2.5 Car Attached Garage
About This Home
As of December 2019Best of both worlds condo living with low dues and own your own house. No shoveling or grass cutting.Privacy with wild life galore off your deck.Deer Turkeys sand hill ,you name it its here. OPEN CONCEPT CONDO FEATURING HARDWOOD FLOORS IN KITCHEN It is situated on one of the premier lots of the development.ENJOY the wildlife on 81 ACRES of common green space w/your own views of the pond & woods!
Last Agent to Sell the Property
Thomas Boisvert
Star Properties, Inc. Brokerage Phone: 262-674-1400 License #63518-94 Listed on: 10/01/2019
Last Buyer's Agent
Gayle Matt
EXIT Realty Horizons-Gmtwn License #58390-90
Home Details
Home Type
- Single Family
Year Built
- Built in 2005
Lot Details
- 0.82 Acre Lot
- Wooded Lot
Parking
- 2.5 Car Attached Garage
- Garage Door Opener
Home Design
- Brick Exterior Construction
- Vinyl Siding
- Aluminum Trim
Interior Spaces
- 1,560 Sq Ft Home
- 1-Story Property
- Water Views
Kitchen
- Range
- Microwave
- Dishwasher
- Disposal
Bedrooms and Bathrooms
- 2 Bedrooms
- En-Suite Primary Bedroom
- 2 Full Bathrooms
- Bathtub with Shower
Laundry
- Dryer
- Washer
Partially Finished Basement
- Basement Fills Entire Space Under The House
- Sump Pump
- Block Basement Construction
- Stubbed For A Bathroom
Outdoor Features
- Pond
Schools
- Silverbrook Elementary School
- Badger Middle School
Utilities
- Forced Air Heating and Cooling System
- Heating System Uses Natural Gas
- Shared Well
- Septic System
Community Details
- Jamestown East Subdivision
Listing and Financial Details
- Exclusions: ROSE BUSH IN FRONT YARD
- Seller Concessions Not Offered
Ownership History
Purchase Details
Home Financials for this Owner
Home Financials are based on the most recent Mortgage that was taken out on this home.Purchase Details
Purchase Details
Purchase Details
Home Financials for this Owner
Home Financials are based on the most recent Mortgage that was taken out on this home.Similar Homes in West Bend, WI
Home Values in the Area
Average Home Value in this Area
Purchase History
| Date | Type | Sale Price | Title Company |
|---|---|---|---|
| Deed | $255,000 | Abstract & Title Company | |
| Condominium Deed | $179,900 | None Available | |
| Interfamily Deed Transfer | -- | None Available | |
| Condominium Deed | $224,900 | None Available |
Mortgage History
| Date | Status | Loan Amount | Loan Type |
|---|---|---|---|
| Open | $90,000 | Credit Line Revolving | |
| Previous Owner | $25,000 | New Conventional | |
| Previous Owner | $200,000 | Construction |
Property History
| Date | Event | Price | Change | Sq Ft Price |
|---|---|---|---|---|
| 08/06/2025 08/06/25 | For Sale | $569,000 | +123.1% | $253 / Sq Ft |
| 12/06/2019 12/06/19 | Sold | $255,000 | 0.0% | $163 / Sq Ft |
| 11/06/2019 11/06/19 | Pending | -- | -- | -- |
| 10/01/2019 10/01/19 | For Sale | $255,000 | -- | $163 / Sq Ft |
Tax History Compared to Growth
Tax History
| Year | Tax Paid | Tax Assessment Tax Assessment Total Assessment is a certain percentage of the fair market value that is determined by local assessors to be the total taxable value of land and additions on the property. | Land | Improvement |
|---|---|---|---|---|
| 2024 | $2,963 | $337,500 | $42,000 | $295,500 |
| 2023 | $2,368 | $245,200 | $35,000 | $210,200 |
| 2022 | $2,603 | $245,200 | $35,000 | $210,200 |
| 2021 | $2,637 | $245,200 | $35,000 | $210,200 |
| 2020 | $2,764 | $208,500 | $40,000 | $168,500 |
| 2019 | $2,516 | $208,500 | $40,000 | $168,500 |
| 2018 | $2,564 | $208,500 | $40,000 | $168,500 |
| 2017 | $2,569 | $208,500 | $40,000 | $168,500 |
| 2016 | $2,473 | $191,500 | $40,000 | $151,500 |
| 2015 | $2,547 | $191,500 | $40,000 | $151,500 |
| 2014 | $2,547 | $191,500 | $40,000 | $151,500 |
| 2013 | $2,941 | $233,300 | $50,000 | $183,300 |
Agents Affiliated with this Home
-
Wendy Wendorf

Seller's Agent in 2025
Wendy Wendorf
Homestead Realty, Inc
(262) 716-6688
48 in this area
152 Total Sales
-
T
Seller's Agent in 2019
Thomas Boisvert
Star Properties, Inc.
-
G
Buyer's Agent in 2019
Gayle Matt
EXIT Realty Horizons-Gmtwn
Map
Source: Metro MLS
MLS Number: 1666161
APN: T11-0158026
- 7071 N Trenton Rd
- 2181 Wallace Lake Rd
- 2161 Wallace Lake Rd
- Lt4 Wallace Lake Rd
- 6955 Eastwood Trail
- 7171 N Trenton Rd
- 1953 Birch Terrace
- Lt1 N River Rd
- Lt2 N River Rd
- 1363 Legion Cir
- 1700 Creek Rd Unit 104
- 1608 Creek Rd Unit 103
- 1712 Creek Rd Unit 202
- 1933 Deerfield Dr
- 2462 Wallace Lake Rd
- 2016 Davids View
- 2008 Davids View
- 7184 Pleasant Dr
- 1646 Vivian Ct
- 1650 Vivian Ct
