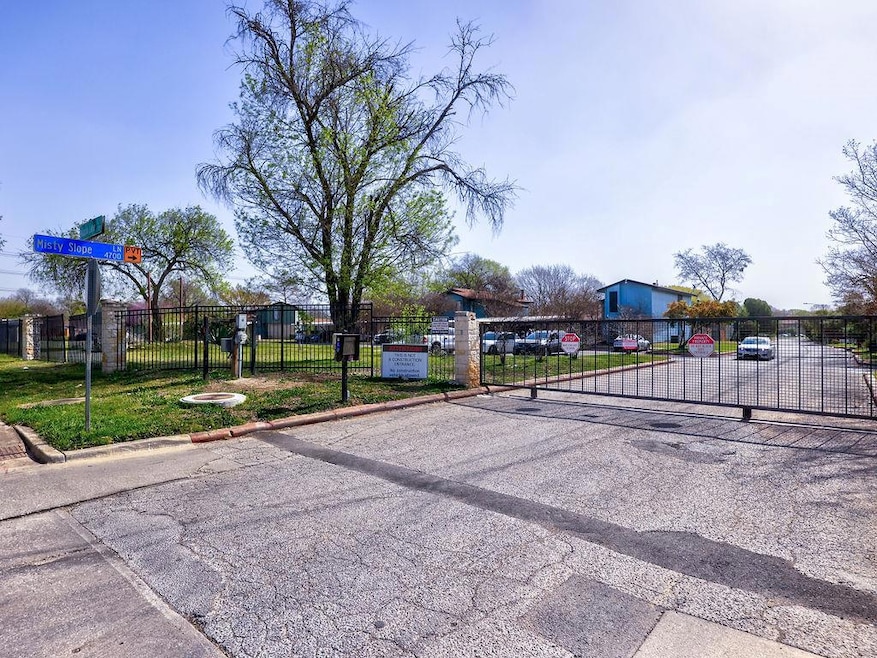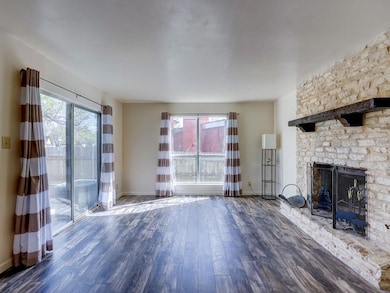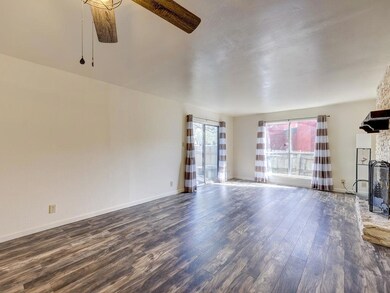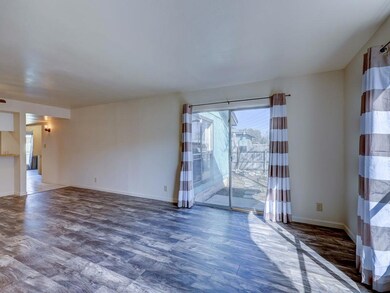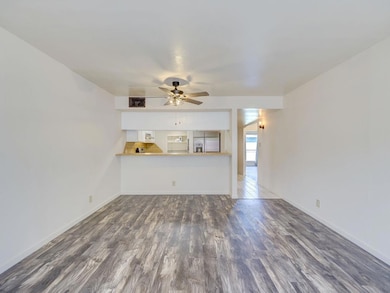6905 Old Post Loop Austin, TX 78744
Bluff Springs NeighborhoodEstimated payment $1,538/month
Highlights
- Gated Parking
- Lock-and-Leave Community
- Corian Countertops
- Gated Community
- Vaulted Ceiling
- Rear Porch
About This Home
Motivated Seller – Bring All Offers (No Seller Financing)
Discover this updated 3-bedroom, 2-bath townhome in a quiet, gated community just minutes from downtown Austin. With upgrades inside and out, this move-in-ready home offers comfort, convenience, and exceptional value. Great opportunity for UT students. Step inside to fresh interior paint, all-new luxury vinyl plank flooring, stylish indoor and outdoor lighting, updated bath fixtures, new interior door hardware, and a modern ceiling fan in the dining area. The private garden terrace offers a peaceful outdoor retreat, and the exterior has been recently repainted as well. The refreshed kitchen features brand-new stainless steel appliances—including a gas range, range hood, dishwasher, and refrigerator. A washer and dryer are also included for added convenience. Items that convey: New refrigerator, washer and dryer, fireplace screen and accessories; floor lamps in each room; and window drapes with hardware—everything you need to settle in from day one. HVAC and furnace were professionally serviced in February 2025. This property is lease-ready with strong income potential. Located near Capital Metro stops with easy access to UT, downtown Austin, and ABIA. Planned city improvements to East William Cannon Drive will make trips to the airport, COTA, and Tesla’s campus even more convenient. Shopping, dining, and essential services are just two miles away. Whether you're a first-time buyer or an investor seeking a smart opportunity, this townhome delivers move-in ease, a prime location, and lasting value.
Listing Agent
Hurst Realty, LLC Brokerage Phone: (830) 798-0200 License #0817141 Listed on: 03/16/2025
Townhouse Details
Home Type
- Townhome
Est. Annual Taxes
- $5,408
Year Built
- Built in 1979
Lot Details
- 1,281 Sq Ft Lot
- Southwest Facing Home
- Wood Fence
- Few Trees
- Back Yard Fenced and Front Yard
HOA Fees
- $222 Monthly HOA Fees
Home Design
- Slab Foundation
- Shingle Roof
- Composition Roof
- Wood Siding
- HardiePlank Type
Interior Spaces
- 1,282 Sq Ft Home
- 1-Story Property
- Built-In Features
- Vaulted Ceiling
- Ceiling Fan
- Wood Burning Fireplace
- Gas Fireplace
- Drapes & Rods
- Living Room with Fireplace
- Dining Room
- Storage Room
Kitchen
- Breakfast Bar
- Gas Range
- Dishwasher
- Corian Countertops
- Laminate Countertops
- Disposal
Flooring
- Tile
- Vinyl
Bedrooms and Bathrooms
- 3 Main Level Bedrooms
- Walk-In Closet
- 2 Full Bathrooms
Laundry
- Laundry Room
- Washer and Dryer
Parking
- 2 Parking Spaces
- Carport
- Gated Parking
- Reserved Parking
Accessible Home Design
- No Interior Steps
- Accessible Approach with Ramp
Outdoor Features
- Patio
- Exterior Lighting
- Outdoor Storage
- Rear Porch
Schools
- Perez Elementary School
- Mendez Middle School
- Akins High School
Utilities
- Central Heating and Cooling System
- Heating System Uses Natural Gas
- ENERGY STAR Qualified Water Heater
- High Speed Internet
- Cable TV Available
Listing and Financial Details
- Assessor Parcel Number 04280111260000
- Tax Block B
Community Details
Overview
- Association fees include common area maintenance, sewer, trash, water
- Renewed Greenslopes Homeowners Associations, Inc. Association
- Greenslopes Ph 01 Subdivision
- Lock-and-Leave Community
Additional Features
- Common Area
- Gated Community
Map
Home Values in the Area
Average Home Value in this Area
Tax History
| Year | Tax Paid | Tax Assessment Tax Assessment Total Assessment is a certain percentage of the fair market value that is determined by local assessors to be the total taxable value of land and additions on the property. | Land | Improvement |
|---|---|---|---|---|
| 2025 | $5,408 | $214,524 | $80,000 | $134,524 |
| 2023 | $5,408 | $114,775 | $0 | $0 |
| 2022 | $2,061 | $104,341 | $0 | $0 |
| 2021 | $2,065 | $94,855 | $40,000 | $139,521 |
| 2020 | $1,850 | $86,232 | $40,000 | $107,441 |
| 2018 | $1,578 | $71,266 | $40,000 | $105,478 |
| 2017 | $1,445 | $64,787 | $2,000 | $145,305 |
| 2016 | $1,313 | $58,897 | $2,000 | $98,561 |
| 2015 | $914 | $53,543 | $2,000 | $90,448 |
| 2014 | $914 | $48,675 | $2,000 | $46,675 |
Property History
| Date | Event | Price | List to Sale | Price per Sq Ft |
|---|---|---|---|---|
| 12/13/2025 12/13/25 | Price Changed | $165,000 | -17.5% | $129 / Sq Ft |
| 10/31/2025 10/31/25 | Price Changed | $199,900 | -7.7% | $156 / Sq Ft |
| 09/02/2025 09/02/25 | Price Changed | $216,500 | -1.6% | $169 / Sq Ft |
| 06/13/2025 06/13/25 | Price Changed | $219,990 | -2.2% | $172 / Sq Ft |
| 05/12/2025 05/12/25 | Price Changed | $224,990 | -2.1% | $175 / Sq Ft |
| 03/16/2025 03/16/25 | For Sale | $229,900 | -- | $179 / Sq Ft |
Purchase History
| Date | Type | Sale Price | Title Company |
|---|---|---|---|
| Warranty Deed | -- | None Listed On Document | |
| Warranty Deed | -- | -- | |
| Warranty Deed | -- | Austin Title Company |
Mortgage History
| Date | Status | Loan Amount | Loan Type |
|---|---|---|---|
| Previous Owner | $39,500 | FHA |
Source: Unlock MLS (Austin Board of REALTORS®)
MLS Number: 2057523
APN: 555816
- 4708 Blue Meadow Dr
- 4901 Lambs Ln
- 4900 Cliffridge Rd
- 7101 Thannas Way
- 7051 Meadow Lake Blvd Unit 8203
- 7051 Meadow Lake Blvd Unit 9101
- 7051 Meadow Lake Blvd Unit 4102
- 7051 Meadow Lake Blvd Unit 9303
- 7051 Meadow Lake Blvd Unit 1101
- 4601 Magin Meadow Dr
- 7207 Thannas Way
- 7307 Thannas Way
- 6601 Vougeot Dr
- 6700 Rockridge Ct
- 2325 Rockridge Dr
- 6807 Trendal Ln
- 2317 Rockridge Dr
- 2404 Bucks Run Unit A&B
- 4709 Brassiewood Dr
- 4605 Brassiewood Dr
- 4703 Misty Slope Ln
- 4813 Yucca Hill Dr
- 4704 Blue Meadow Dr
- 4819 Misty Slope Ln
- 7101 Thannas Way
- 6601 Ripple Run
- 7307 Thannas Way
- 4707 Borage Dr
- 7301 Quicksilver Cir
- 6912 Branchwood Dr Unit B
- 2321 Bendridge Trail
- 6900 Trendal Ln
- 2325 Lakehurst Dr
- 2500 E William Cannon Dr
- 4603 Dove Springs Dr
- 2506 Jenibeth Ln
- 6815 Blue Dawn Trail Unit B
- 2502 Ashley Way
- 6820 Blue Dawn Trail Unit 104
- 2302 E William Cannon Dr
