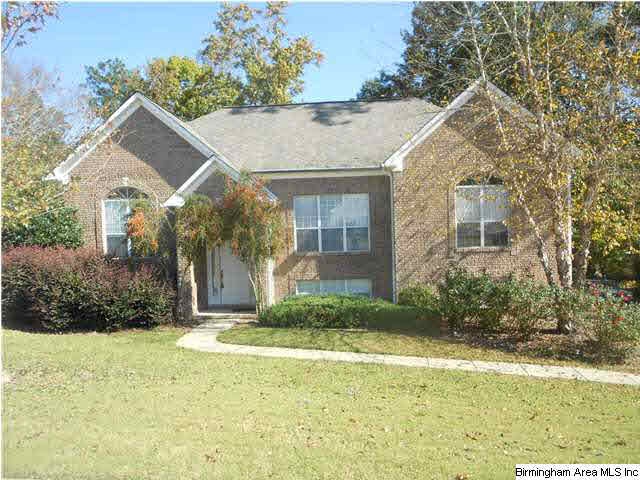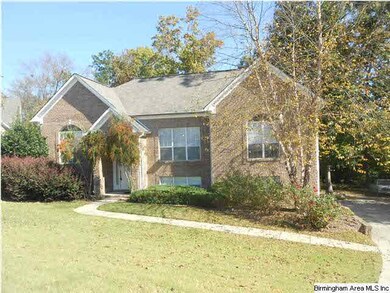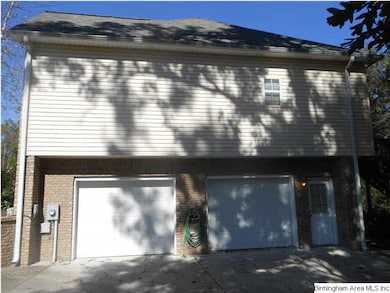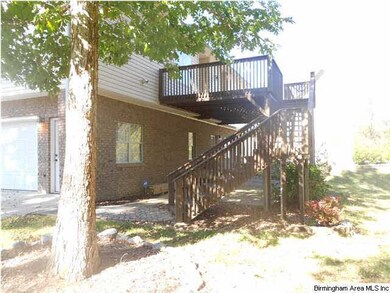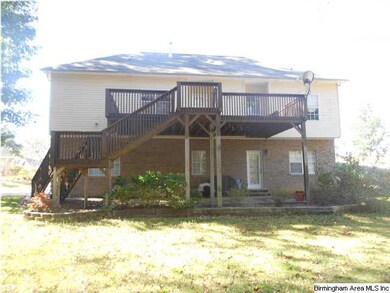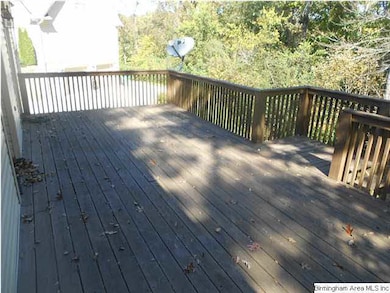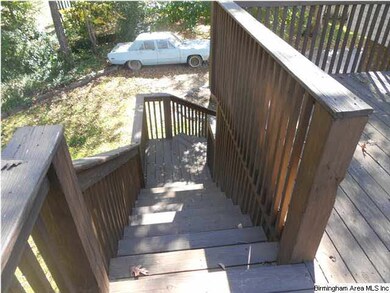
Highlights
- Deck
- Main Floor Primary Bedroom
- Cul-De-Sac
- Wood Flooring
- Attic
- Porch
About This Home
As of November 2019This is where the" WOW" factor started and it is a "High WOW factor". This open floor plan is great for entertaining. Open from the kitchen, to the family room, to the dinning room. There is room for everybody and then some. The hardwood floors make for a easy cleaning and look brand new. Living in a cul-de-sac with great neighbors this is perfct living.
Last Agent to Sell the Property
Chris Smith
ERA King Real Estate - Birmingham License #000052992 Listed on: 10/01/2012
Home Details
Home Type
- Single Family
Est. Annual Taxes
- $1,508
Year Built
- 2003
Lot Details
- Cul-De-Sac
HOA Fees
- $8 Monthly HOA Fees
Parking
- 2 Car Garage
- Basement Garage
- Side Facing Garage
Home Design
- Split Foyer
- Brick Exterior Construction
- Ridge Vents on the Roof
- Vinyl Siding
Interior Spaces
- Smooth Ceilings
- Ceiling Fan
- Marble Fireplace
- Gas Fireplace
- Double Pane Windows
- Window Treatments
- Family Room with Fireplace
- Pull Down Stairs to Attic
- Home Security System
Kitchen
- Breakfast Bar
- Electric Oven
- Stove
- Built-In Microwave
- Dishwasher
- Laminate Countertops
Flooring
- Wood
- Carpet
- Vinyl
Bedrooms and Bathrooms
- 3 Bedrooms
- Primary Bedroom on Main
- Split Bedroom Floorplan
- Walk-In Closet
- 2 Full Bathrooms
- Bathtub and Shower Combination in Primary Bathroom
- Garden Bath
- Separate Shower
- Linen Closet In Bathroom
Laundry
- Laundry Room
- Laundry on main level
- Electric Dryer Hookup
Unfinished Basement
- Stubbed For A Bathroom
- Natural lighting in basement
Outdoor Features
- Deck
- Patio
- Exterior Lighting
- Porch
Utilities
- Central Heating and Cooling System
- Heating System Uses Gas
- Programmable Thermostat
- Underground Utilities
- Gas Water Heater
Community Details
- $13 Other Monthly Fees
Listing and Financial Details
- Assessor Parcel Number 25-19-4-010-058.038
Ownership History
Purchase Details
Home Financials for this Owner
Home Financials are based on the most recent Mortgage that was taken out on this home.Purchase Details
Home Financials for this Owner
Home Financials are based on the most recent Mortgage that was taken out on this home.Purchase Details
Home Financials for this Owner
Home Financials are based on the most recent Mortgage that was taken out on this home.Purchase Details
Home Financials for this Owner
Home Financials are based on the most recent Mortgage that was taken out on this home.Purchase Details
Home Financials for this Owner
Home Financials are based on the most recent Mortgage that was taken out on this home.Similar Homes in the area
Home Values in the Area
Average Home Value in this Area
Purchase History
| Date | Type | Sale Price | Title Company |
|---|---|---|---|
| Warranty Deed | $209,000 | -- | |
| Warranty Deed | $185,000 | -- | |
| Warranty Deed | $194,000 | None Available | |
| Warranty Deed | $185,433 | -- | |
| Warranty Deed | -- | -- |
Mortgage History
| Date | Status | Loan Amount | Loan Type |
|---|---|---|---|
| Open | $202,024 | FHA | |
| Previous Owner | $188,466 | VA | |
| Previous Owner | $154,400 | Purchase Money Mortgage | |
| Previous Owner | $38,600 | Stand Alone Second | |
| Previous Owner | $148,300 | Purchase Money Mortgage | |
| Previous Owner | $132,000 | Construction | |
| Closed | $35,700 | No Value Available |
Property History
| Date | Event | Price | Change | Sq Ft Price |
|---|---|---|---|---|
| 11/08/2019 11/08/19 | Sold | $209,000 | 0.0% | $144 / Sq Ft |
| 09/23/2019 09/23/19 | For Sale | $209,000 | +13.0% | $144 / Sq Ft |
| 06/20/2013 06/20/13 | Sold | $185,000 | -5.1% | $107 / Sq Ft |
| 05/02/2013 05/02/13 | Pending | -- | -- | -- |
| 10/01/2012 10/01/12 | For Sale | $195,000 | -- | $113 / Sq Ft |
Tax History Compared to Growth
Tax History
| Year | Tax Paid | Tax Assessment Tax Assessment Total Assessment is a certain percentage of the fair market value that is determined by local assessors to be the total taxable value of land and additions on the property. | Land | Improvement |
|---|---|---|---|---|
| 2024 | $1,508 | $28,100 | -- | -- |
| 2022 | $1,361 | $23,990 | $4,900 | $19,090 |
| 2021 | $1,379 | $24,130 | $4,900 | $19,230 |
| 2020 | $1,185 | $20,880 | $4,900 | $15,980 |
| 2019 | $1,115 | $19,700 | $0 | $0 |
| 2018 | $1,020 | $18,100 | $0 | $0 |
| 2017 | $988 | $17,560 | $0 | $0 |
| 2016 | $956 | $17,020 | $0 | $0 |
| 2015 | $956 | $17,560 | $0 | $0 |
| 2014 | $1,082 | $17,740 | $0 | $0 |
| 2013 | $1,082 | $17,740 | $0 | $0 |
Agents Affiliated with this Home
-
Gay Chambers

Seller's Agent in 2019
Gay Chambers
Keller Williams Realty Hoover
(205) 907-4939
5 in this area
76 Total Sales
-
John Chambers

Seller Co-Listing Agent in 2019
John Chambers
Keller Williams Realty Hoover
(205) 907-5650
2 in this area
74 Total Sales
-
Phyllis Bolena

Buyer's Agent in 2019
Phyllis Bolena
Keller Williams Metro South
(205) 240-8066
41 Total Sales
-
C
Seller's Agent in 2013
Chris Smith
ERA King Real Estate - Birmingham
-
Ben Tamburello

Buyer's Agent in 2013
Ben Tamburello
ARC Realty 280
(205) 356-8585
5 in this area
167 Total Sales
Map
Source: Greater Alabama MLS
MLS Number: 544415
APN: 25-00-19-4-010-058.038
- 7174 Rowan Rd
- 1104 Rowan Trace
- 7154 Rowan Rd Unit L2B3
- 7050 Greenwood Ln
- 6592 Lynn Ave
- 1044 Melissa Cir
- 1039 Brian Dr
- 794 Valley Cir
- 6553 Priscilla St
- 786 Valley Cir
- 7205 Parkway Dr
- 7421 Parkway Dr
- 859 Valley Cir
- 948 Valley Cir
- 896 Valley Cir
- 7808 Laura St Unit 26
- 7429 Parkway Dr Unit 6
- 1658 Montevallo Rd
- 1658 Montevallo Rd Unit 1-4
- 959 Diane St
