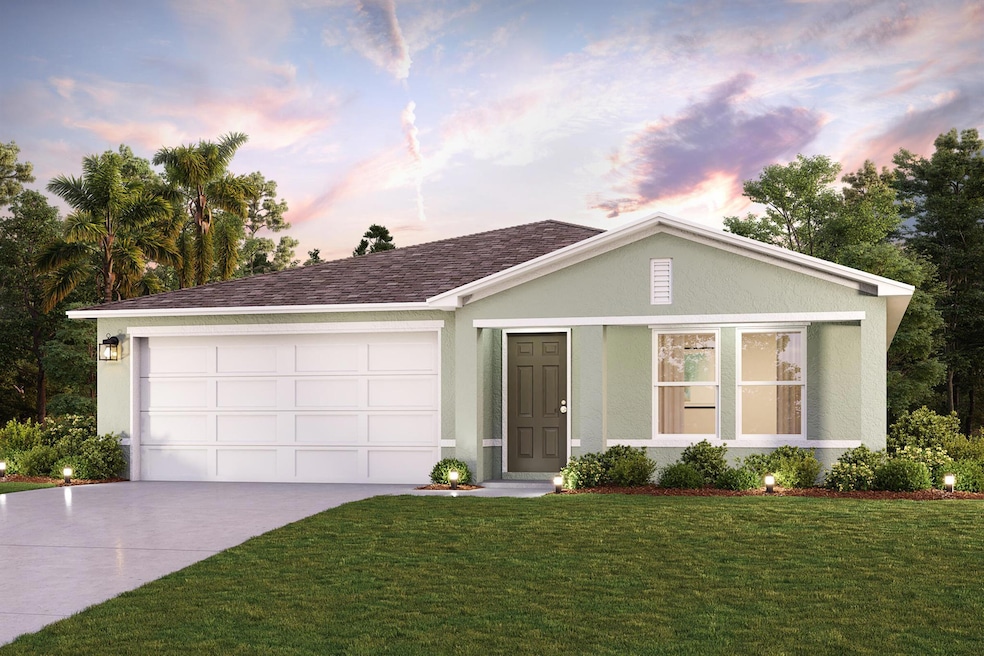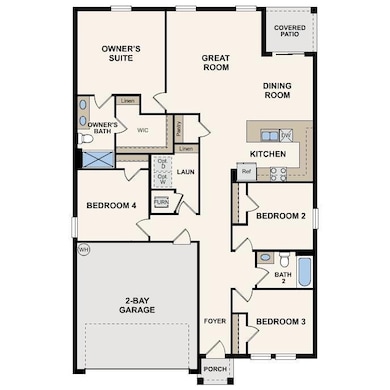PENDING
NEW CONSTRUCTION
$5K PRICE INCREASE
6905 Santa Rosa Pkwy Lakewood Park, FL 34951
Estimated payment $1,882/month
4
Beds
2
Baths
1,673
Sq Ft
$207
Price per Sq Ft
Highlights
- Water Views
- Breakfast Area or Nook
- 2 Car Attached Garage
- Great Room
- Thermal Windows
- Walk-In Closet
About This Home
Prepare to be impressed by this DELIGHTFUL New home in the Lakewood Park community! The desirable Quail Ridge Plan features an open living room that flows into a well-appointed dining and kitchen space. The Kitchen features gorgeous cabinets, granite countertops, and Stainless-Steel Appliances (Including a Range with Microwave and Dishwasher). The primary suite has a private bath, dual vanity sinks, and a roomy walk-in closet. This Home also includes 3 additional bedrooms, and a full secondary bath. There is also a 2-car garage.
Home Details
Home Type
- Single Family
Est. Annual Taxes
- $467
Year Built
- Built in 2025 | Under Construction
Lot Details
- 10,454 Sq Ft Lot
- Property is zoned RS-4Co
Parking
- 2 Car Attached Garage
- Garage Door Opener
- Driveway
Home Design
- Shingle Roof
- Composition Roof
Interior Spaces
- 1,673 Sq Ft Home
- 1-Story Property
- Thermal Windows
- Entrance Foyer
- Great Room
- Water Views
- Fire and Smoke Detector
Kitchen
- Breakfast Area or Nook
- Breakfast Bar
- Electric Range
- Microwave
- Dishwasher
Flooring
- Carpet
- Vinyl
Bedrooms and Bathrooms
- 4 Bedrooms
- Walk-In Closet
- 2 Full Bathrooms
- Dual Sinks
Outdoor Features
- Patio
Utilities
- Central Heating and Cooling System
- Heat Pump System
- Well
- Electric Water Heater
- Septic Tank
Community Details
- Built by Wade Jurney Homes
- Lakewood Park Unit 11 Subdivision, Quail Ridge Floorplan
Listing and Financial Details
- Tax Lot 17
- Assessor Parcel Number 130161302580002
Map
Create a Home Valuation Report for This Property
The Home Valuation Report is an in-depth analysis detailing your home's value as well as a comparison with similar homes in the area
Home Values in the Area
Average Home Value in this Area
Tax History
| Year | Tax Paid | Tax Assessment Tax Assessment Total Assessment is a certain percentage of the fair market value that is determined by local assessors to be the total taxable value of land and additions on the property. | Land | Improvement |
|---|---|---|---|---|
| 2024 | $430 | $39,100 | $39,100 | -- |
| 2023 | $430 | $35,000 | $35,000 | $0 |
| 2022 | $394 | $31,500 | $31,500 | $0 |
| 2021 | $288 | $15,800 | $15,800 | $0 |
| 2020 | $241 | $10,600 | $10,600 | $0 |
| 2019 | $182 | $8,700 | $8,700 | $0 |
| 2018 | $143 | $8,300 | $8,300 | $0 |
| 2017 | $122 | $6,000 | $6,000 | $0 |
| 2016 | $111 | $5,600 | $5,600 | $0 |
| 2015 | $104 | $5,300 | $5,300 | $0 |
| 2014 | $93 | $4,510 | $0 | $0 |
Source: Public Records
Property History
| Date | Event | Price | Change | Sq Ft Price |
|---|---|---|---|---|
| 09/05/2025 09/05/25 | Sold | $340,990 | 0.0% | $204 / Sq Ft |
| 09/02/2025 09/02/25 | Off Market | $340,990 | -- | -- |
| 08/30/2025 08/30/25 | For Sale | $340,990 | +583.3% | $204 / Sq Ft |
| 05/28/2024 05/28/24 | Sold | $49,900 | 0.0% | -- |
| 03/29/2024 03/29/24 | Pending | -- | -- | -- |
| 03/18/2024 03/18/24 | For Sale | $49,900 | -- | -- |
Source: BeachesMLS
Purchase History
| Date | Type | Sale Price | Title Company |
|---|---|---|---|
| Deed | $49,900 | First American Title Insurance | |
| Deed | $49,900 | First American Title Insurance | |
| Warranty Deed | $7,500 | Liberty Ttl Co Of America In | |
| Warranty Deed | $39,500 | Commercial Title Svcs Inc | |
| Warranty Deed | $16,000 | -- | |
| Public Action Common In Florida Clerks Tax Deed Or Tax Deeds Or Property Sold For Taxes | $1,800 | -- |
Source: Public Records
Mortgage History
| Date | Status | Loan Amount | Loan Type |
|---|---|---|---|
| Previous Owner | $31,600 | Purchase Money Mortgage | |
| Previous Owner | $9,230 | No Value Available |
Source: Public Records
Source: BeachesMLS
MLS Number: R11082739
APN: 13-01-613-0258-0002
Nearby Homes
- 7205 Hibiscus Rd
- 7101 Sebastian Rd
- 7205 Sebastian Rd
- 7005 Sebastian Rd
- 7100 Winter Garden Pkwy
- 7804 Holopaw Ave
- 7802 Pacific Ave
- 7506 Roberts Rd
- 5905 Killarney Ave
- 5906 Shannon Dr
- 6008 Roland Ct
- 7105 Arthurs Rd
- 6507 Deer Park Ave
- 7907 Sebastian Rd
- 7507 Bayard Rd
- 8003 Hamilton Ave
- 7903 Kenwood Rd
- 5505 Eastwood Dr
- 5648 Spanish River Rd
- 145 Liberty Way


