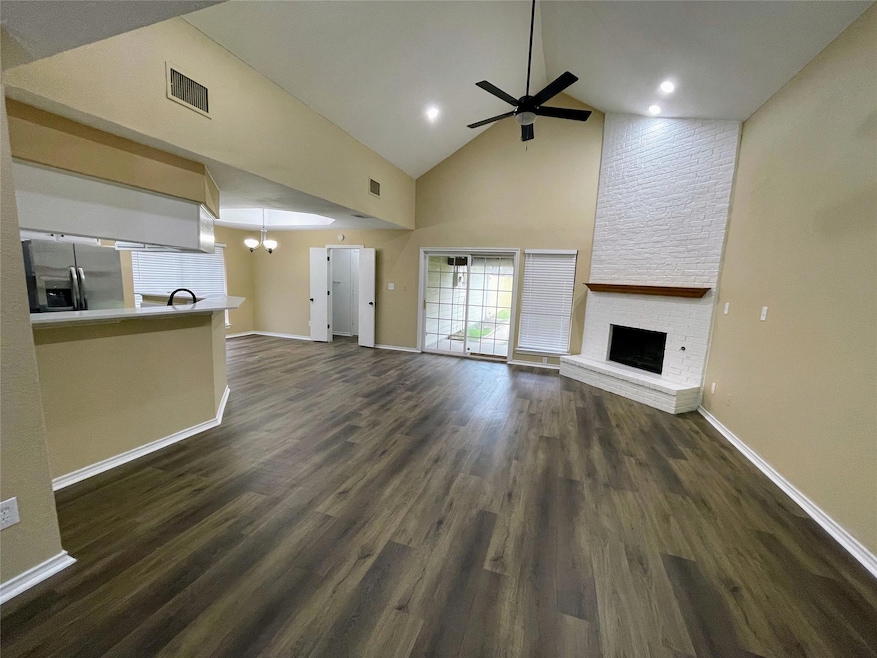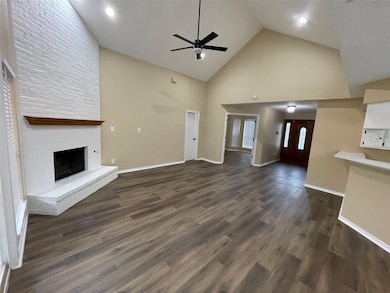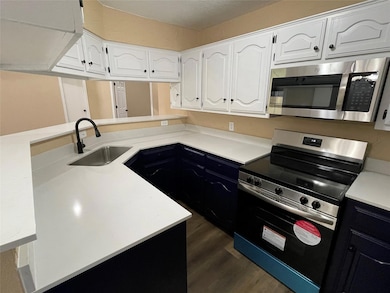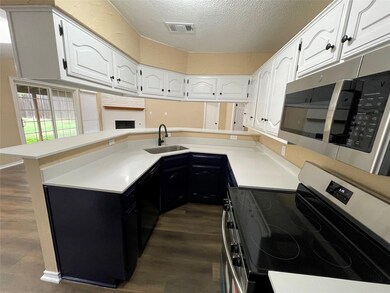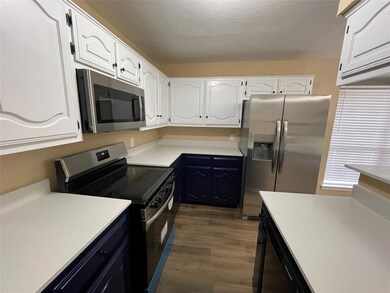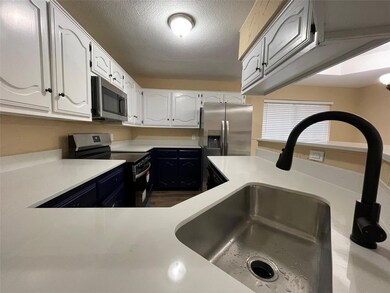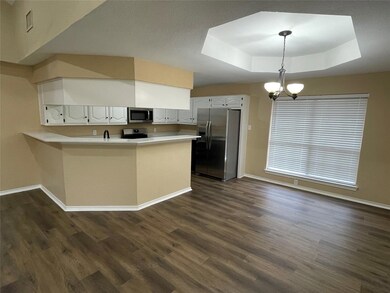
6905 Shorecrest Dr Rowlett, TX 75089
Shady Acres NeighborhoodHighlights
- Vaulted Ceiling
- 2 Car Attached Garage
- Luxury Vinyl Plank Tile Flooring
- Covered patio or porch
- 1-Story Property
- Central Heating and Cooling System
About This Home
As of May 2025Newly updated 2 Bedroom, 2 Bath, 2 Car Garage in Lakeview Meadows Estates. Fantastic price point for an updated home in this neighborhood. Walking distance to both Steadham Elementary and Vernon Schrade Middle School, please email agent with inquiries. Property will be active and ready for showings by 2-9-25.
Last Agent to Sell the Property
Citiwide Alliance Realty Brokerage Phone: 469-702-1930 License #0620506

Last Buyer's Agent
Sheila Wooten
Regal, REALTORS License #0498630
Home Details
Home Type
- Single Family
Est. Annual Taxes
- $5,728
Year Built
- Built in 1986
Parking
- 2 Car Attached Garage
- Garage Door Opener
Home Design
- Brick Exterior Construction
- Slab Foundation
- Composition Roof
Interior Spaces
- 1,363 Sq Ft Home
- 1-Story Property
- Vaulted Ceiling
- Gas Fireplace
- Luxury Vinyl Plank Tile Flooring
- Washer and Electric Dryer Hookup
Kitchen
- Electric Range
- Microwave
- Dishwasher
- Disposal
Bedrooms and Bathrooms
- 2 Bedrooms
- 2 Full Bathrooms
Home Security
- Carbon Monoxide Detectors
- Fire and Smoke Detector
Schools
- Choice Of Elementary School
- Choice Of High School
Additional Features
- Covered patio or porch
- 7,318 Sq Ft Lot
- Central Heating and Cooling System
Community Details
- Lakeview Meadows Estates Subdivision
Listing and Financial Details
- Legal Lot and Block 26 / D
- Assessor Parcel Number 440139500D0260000
Ownership History
Purchase Details
Home Financials for this Owner
Home Financials are based on the most recent Mortgage that was taken out on this home.Purchase Details
Purchase Details
Home Financials for this Owner
Home Financials are based on the most recent Mortgage that was taken out on this home.Purchase Details
Map
Similar Homes in Rowlett, TX
Home Values in the Area
Average Home Value in this Area
Purchase History
| Date | Type | Sale Price | Title Company |
|---|---|---|---|
| Deed | -- | None Listed On Document | |
| Foreclosure Deed | $76,399 | None Available | |
| Vendors Lien | -- | Stewart Title North Texas In | |
| Trustee Deed | $81,619 | None Available |
Mortgage History
| Date | Status | Loan Amount | Loan Type |
|---|---|---|---|
| Previous Owner | $232,651 | FHA | |
| Previous Owner | $72,653 | New Conventional | |
| Previous Owner | $80,000 | Credit Line Revolving |
Property History
| Date | Event | Price | Change | Sq Ft Price |
|---|---|---|---|---|
| 05/08/2025 05/08/25 | Sold | -- | -- | -- |
| 04/21/2025 04/21/25 | For Sale | $269,000 | 0.0% | $197 / Sq Ft |
| 04/20/2025 04/20/25 | Pending | -- | -- | -- |
| 04/02/2025 04/02/25 | For Sale | $269,000 | 0.0% | $197 / Sq Ft |
| 04/02/2025 04/02/25 | Pending | -- | -- | -- |
| 03/27/2025 03/27/25 | Price Changed | $269,000 | -2.2% | $197 / Sq Ft |
| 03/02/2025 03/02/25 | Price Changed | $275,000 | -3.5% | $202 / Sq Ft |
| 02/09/2025 02/09/25 | For Sale | $285,000 | 0.0% | $209 / Sq Ft |
| 11/30/2020 11/30/20 | Rented | $1,395 | +39.5% | -- |
| 11/25/2020 11/25/20 | Under Contract | -- | -- | -- |
| 11/19/2020 11/19/20 | For Rent | $1,000 | -28.3% | -- |
| 10/02/2019 10/02/19 | Rented | $1,395 | 0.0% | -- |
| 10/02/2019 10/02/19 | Under Contract | -- | -- | -- |
| 08/28/2019 08/28/19 | For Rent | $1,395 | 0.0% | -- |
| 04/19/2018 04/19/18 | Rented | $1,395 | 0.0% | -- |
| 04/17/2018 04/17/18 | Under Contract | -- | -- | -- |
| 03/30/2018 03/30/18 | For Rent | $1,395 | 0.0% | -- |
| 03/26/2018 03/26/18 | Rented | $1,395 | +3.3% | -- |
| 03/25/2018 03/25/18 | Under Contract | -- | -- | -- |
| 02/13/2018 02/13/18 | For Rent | $1,350 | -- | -- |
Tax History
| Year | Tax Paid | Tax Assessment Tax Assessment Total Assessment is a certain percentage of the fair market value that is determined by local assessors to be the total taxable value of land and additions on the property. | Land | Improvement |
|---|---|---|---|---|
| 2023 | $5,728 | $254,000 | $85,000 | $169,000 |
| 2022 | $6,269 | $258,710 | $85,000 | $173,710 |
| 2021 | $4,570 | $174,560 | $55,000 | $119,560 |
| 2020 | $4,610 | $174,560 | $55,000 | $119,560 |
| 2019 | $5,040 | $175,390 | $55,000 | $120,390 |
| 2018 | $4,167 | $144,000 | $35,000 | $109,000 |
| 2017 | $1,857 | $144,000 | $35,000 | $109,000 |
| 2016 | $3,758 | $129,500 | $25,000 | $104,500 |
| 2015 | $2,286 | $119,420 | $25,000 | $94,420 |
| 2014 | $2,286 | $97,720 | $25,000 | $72,720 |
Source: North Texas Real Estate Information Systems (NTREIS)
MLS Number: 20838584
APN: 440139500D0260000
- 6409 Chiesa Rd
- 6801 Alissa Dr
- 6829 Chiesa Rd
- 7209 Montego Dr
- 6825 Chiesa Rd
- 6314 Chiesa Rd
- 6819 Chiesa Rd
- 7102 Timberline Dr
- 7213 Timberline Dr
- 6805 Lakeshore Dr
- 7109 Lakeshore Dr
- 6221 Acapulco Dr
- 7106 Lakeshore Dr
- 7014 Handen Dr
- 7602 Nassau Dr
- 7306 Statford Dr
- 7101 Bickers Dr
- 7805 Swiss Way
- 7200 Lakeview Pkwy
- 7802 Westover Dr
