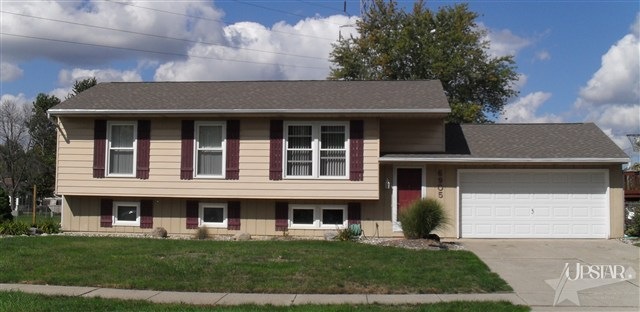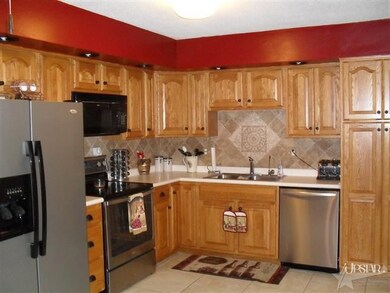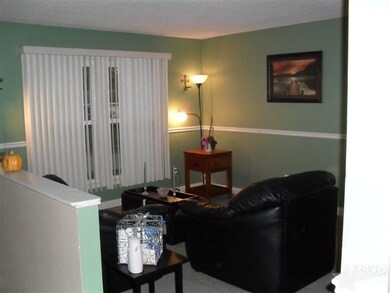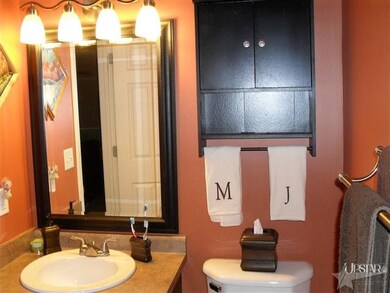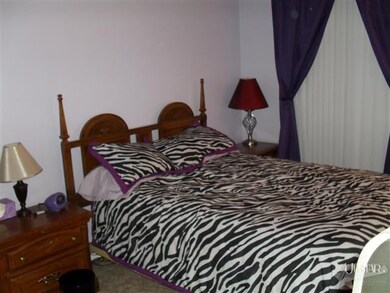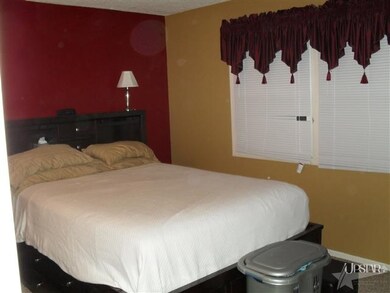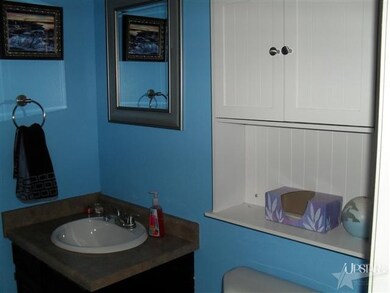
6905 Wrangler Trail Fort Wayne, IN 46835
Eldorado Hills NeighborhoodHighlights
- 2 Car Attached Garage
- En-Suite Primary Bedroom
- Ceiling Fan
- Patio
- Forced Air Heating and Cooling System
- Level Lot
About This Home
As of April 2017Super location 1 min. to Rt. 69 & 469, 5 min. to IPFW, 22 min. to the GM plant. Wonderful bi-level with many updates. 4 bedrooms, 2 1/2 baths. Beautiful ceramic flooring in every bath and kitchen. Gorgeous kitchen cabinets with a wonderful BK area and a slider to enjoy your outside deck activities. New 240 ft. cedar privacy fence and utility shed in backyard. The lower level is spectacular with an extra daylight room that can be a bedroom/den/office, etc. Family room with a bar and 4 stools. Full bath, private laundry room. Many updates in the last year included in the price. New cedar fence, new central air, (stainless steel) refrigerator, range & dishwasher (HE) washer and dryer. New 3-D roof in 2004. Surround sound in the family room. Higher efficiency furnace & central air. 6 panel doors throughout. Utilities average: Gas $35, Electric $55, Water Sewer $53.
Last Agent to Sell the Property
Thomas Aquila
RE/MAX Results Listed on: 10/01/2012
Home Details
Home Type
- Single Family
Est. Annual Taxes
- $780
Year Built
- Built in 1975
Lot Details
- 0.3 Acre Lot
- Lot Dimensions are 84x157
- Level Lot
HOA Fees
- $4 Monthly HOA Fees
Home Design
- Bi-Level Home
Interior Spaces
- 1,984 Sq Ft Home
- Ceiling Fan
- Gas And Electric Dryer Hookup
Kitchen
- Electric Oven or Range
- Disposal
Bedrooms and Bathrooms
- 3 Bedrooms
- En-Suite Primary Bedroom
Finished Basement
- Basement Fills Entire Space Under The House
- Natural lighting in basement
Parking
- 2 Car Attached Garage
- Garage Door Opener
Utilities
- Forced Air Heating and Cooling System
- Heating System Uses Gas
Additional Features
- Patio
- Suburban Location
Listing and Financial Details
- Assessor Parcel Number 020816272006000072
Ownership History
Purchase Details
Home Financials for this Owner
Home Financials are based on the most recent Mortgage that was taken out on this home.Purchase Details
Home Financials for this Owner
Home Financials are based on the most recent Mortgage that was taken out on this home.Purchase Details
Home Financials for this Owner
Home Financials are based on the most recent Mortgage that was taken out on this home.Purchase Details
Purchase Details
Home Financials for this Owner
Home Financials are based on the most recent Mortgage that was taken out on this home.Similar Homes in Fort Wayne, IN
Home Values in the Area
Average Home Value in this Area
Purchase History
| Date | Type | Sale Price | Title Company |
|---|---|---|---|
| Warranty Deed | $120,000 | Centurion Land Title Inc | |
| Warranty Deed | -- | Lawyers Title | |
| Warranty Deed | -- | Dreibelbiss Title Company | |
| Interfamily Deed Transfer | -- | -- | |
| Warranty Deed | -- | -- |
Mortgage History
| Date | Status | Loan Amount | Loan Type |
|---|---|---|---|
| Open | $114,000 | New Conventional | |
| Previous Owner | $96,750 | New Conventional | |
| Previous Owner | $93,605 | FHA | |
| Previous Owner | $65,500 | New Conventional | |
| Previous Owner | $70,000 | No Value Available |
Property History
| Date | Event | Price | Change | Sq Ft Price |
|---|---|---|---|---|
| 04/24/2017 04/24/17 | Sold | $120,000 | +4.4% | $60 / Sq Ft |
| 03/01/2017 03/01/17 | Pending | -- | -- | -- |
| 03/01/2017 03/01/17 | For Sale | $114,900 | +6.9% | $58 / Sq Ft |
| 03/21/2013 03/21/13 | Sold | $107,500 | -4.0% | $54 / Sq Ft |
| 01/29/2013 01/29/13 | Pending | -- | -- | -- |
| 10/01/2012 10/01/12 | For Sale | $112,000 | -- | $56 / Sq Ft |
Tax History Compared to Growth
Tax History
| Year | Tax Paid | Tax Assessment Tax Assessment Total Assessment is a certain percentage of the fair market value that is determined by local assessors to be the total taxable value of land and additions on the property. | Land | Improvement |
|---|---|---|---|---|
| 2024 | $1,609 | $180,000 | $32,400 | $147,600 |
| 2022 | $1,864 | $167,400 | $32,400 | $135,000 |
| 2021 | $1,510 | $137,300 | $19,000 | $118,300 |
| 2020 | $1,426 | $131,600 | $19,000 | $112,600 |
| 2019 | $1,266 | $117,800 | $19,000 | $98,800 |
| 2018 | $1,089 | $106,700 | $19,000 | $87,700 |
| 2017 | $854 | $93,100 | $19,000 | $74,100 |
| 2016 | $707 | $85,400 | $19,000 | $66,400 |
| 2014 | $999 | $100,900 | $19,000 | $81,900 |
| 2013 | $931 | $98,200 | $19,000 | $79,200 |
Agents Affiliated with this Home
-
C
Seller's Agent in 2017
Christopher Wolf
CENTURY 21 Bradley Realty, Inc
(260) 740-9283
56 Total Sales
-

Seller Co-Listing Agent in 2017
Jim Torres
CENTURY 21 Bradley Realty, Inc
(260) 437-9752
1 in this area
154 Total Sales
-

Buyer's Agent in 2017
Mary Douglass
The Douglass Home Team, LLC
(260) 417-5874
3 in this area
198 Total Sales
-
T
Seller's Agent in 2013
Thomas Aquila
RE/MAX
Map
Source: Indiana Regional MLS
MLS Number: 201210532
APN: 02-08-16-276-006.000-072
- 6135 Bridlewood Dr
- 5611 Mateo Dr
- 6427 Londonderry Ln
- 6420 Londonderry Ln
- 6322 Allenwood Dr
- 7382 Denise Dr
- 6605 Hillsboro Ln
- 7230 Pomodoro Pkwy
- 6134 Salge Dr
- 7702 Sunderland Dr
- 7415 Tanbark Ln
- 7348 Linda Dr
- 6415 Margot Way
- 4731 Evard Rd
- 7711 High Tower Place
- 6709 Shag Bark Ct
- 8121 Rothman Rd
- 6506 Woodthrush Dr
- 6827 Belle Plain Cove
- 3849 Pebble Creek Place
