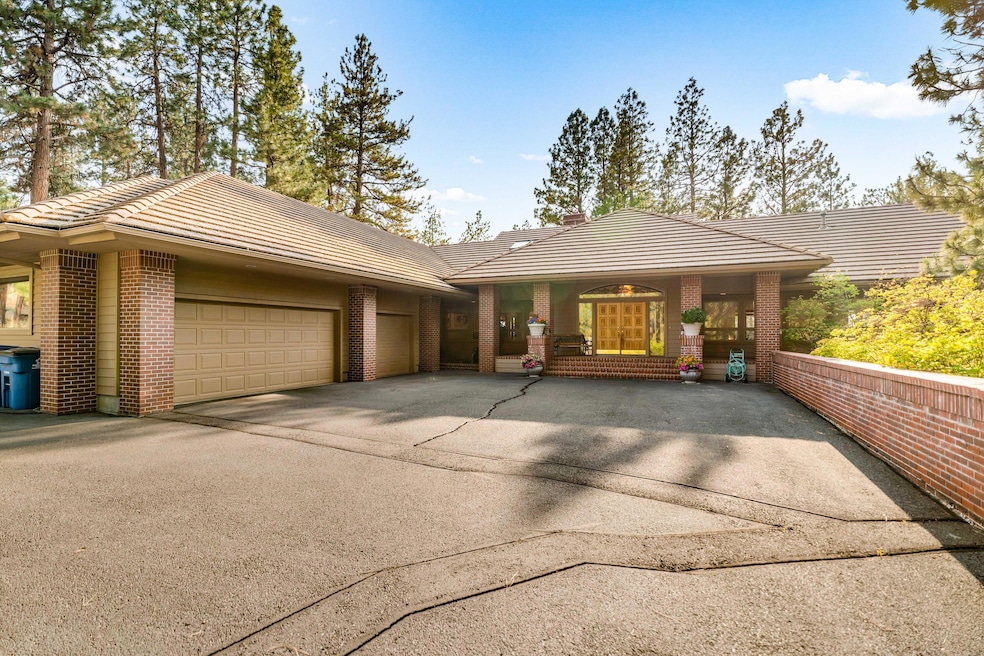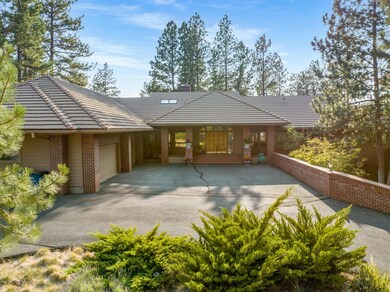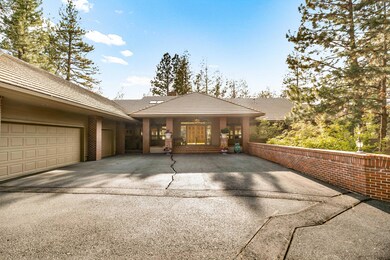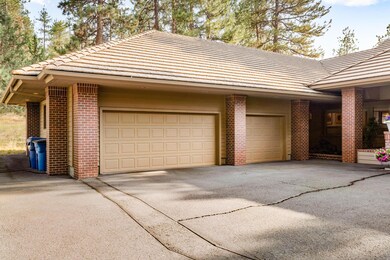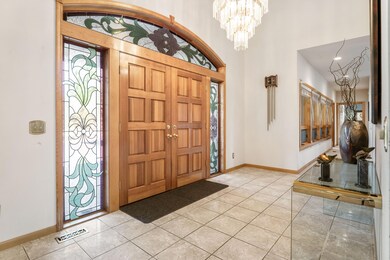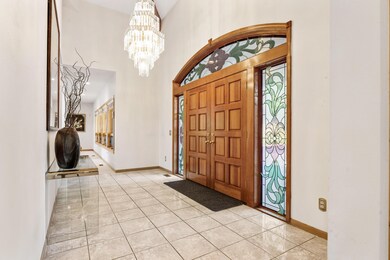
69050 Barclay Place Sisters, OR 97759
Highlights
- Horse Property
- RV Garage
- Two Primary Bedrooms
- Sisters Elementary School Rated A-
- Second Garage
- 4.81 Acre Lot
About This Home
As of March 2025Listed at $1,295,000, this custom-built 1992 home sits on nearly 5 acres of pristine, private, wooded land with stunning Cascade Mountain views. This property is an exceptional value for those with vision. The home, though in original condition, offers a solid, quality construction and is ready for updates—priced aggressively to reflect this. Featuring a spacious 3-car garage plus a shop with RV bay, there's ample room for storage, hobbies, or a workshop. Enjoy abundant wildlife, peace, and natural beauty from your own backyard. This is a rare chance to create your dream home in an incredible location, all while building equity. The value here is clear—don't miss this unbeatable opportunity to own a slice of paradise at a fraction of the cost! Bring your vision and make this your own.
Last Agent to Sell the Property
Knipe Realty ERA Powered License #200601278 Listed on: 02/11/2025
Home Details
Home Type
- Single Family
Est. Annual Taxes
- $17,484
Year Built
- Built in 1992
Lot Details
- 4.81 Acre Lot
- Landscaped
- Corner Lot
- Sloped Lot
- Wooded Lot
- Property is zoned RR10, AS, RR10, AS
HOA Fees
- $33 Monthly HOA Fees
Parking
- 6 Car Garage
- Second Garage
- Workshop in Garage
- Garage Door Opener
- Driveway
- RV Garage
Home Design
- Northwest Architecture
- Slab Foundation
- Frame Construction
- Tile Roof
- Metal Roof
Interior Spaces
- 3,444 Sq Ft Home
- 1-Story Property
- Wired For Sound
- Wired For Data
- Built-In Features
- Vaulted Ceiling
- Ceiling Fan
- Skylights
- Wood Burning Fireplace
- Double Pane Windows
- Wood Frame Window
- Family Room with Fireplace
- Living Room with Fireplace
- Dining Room
- Sun or Florida Room
- Mountain Views
- Laundry Room
Kitchen
- Breakfast Bar
- Oven
- Range
- Microwave
- Dishwasher
- Kitchen Island
- Tile Countertops
Flooring
- Carpet
- Tile
- Vinyl
Bedrooms and Bathrooms
- 3 Bedrooms
- Double Master Bedroom
- Walk-In Closet
- In-Law or Guest Suite
- Double Vanity
- Hydromassage or Jetted Bathtub
- Bathtub Includes Tile Surround
Home Security
- Surveillance System
- Smart Thermostat
- Fire and Smoke Detector
Accessible Home Design
- Accessible Bedroom
- Accessible Hallway
- Accessible Doors
Outdoor Features
- Horse Property
- Deck
- Patio
Schools
- Sisters Elementary School
- Sisters Middle School
- Sisters High School
Utilities
- Cooling Available
- Forced Air Heating System
- Heating System Uses Wood
- Heat Pump System
- Private Water Source
- Well
- Water Heater
- Septic Tank
- Private Sewer
- Leach Field
Listing and Financial Details
- Probate Listing
- No Short Term Rentals Allowed
- Legal Lot and Block 8 / 2
- Assessor Parcel Number 142969
Community Details
Overview
- Barclay Place Subdivision
- The community has rules related to covenants, conditions, and restrictions
- Property is near a preserve or public land
Recreation
- Trails
- Snow Removal
Ownership History
Purchase Details
Home Financials for this Owner
Home Financials are based on the most recent Mortgage that was taken out on this home.Similar Homes in Sisters, OR
Home Values in the Area
Average Home Value in this Area
Purchase History
| Date | Type | Sale Price | Title Company |
|---|---|---|---|
| Personal Reps Deed | $1,150,000 | Western Title |
Mortgage History
| Date | Status | Loan Amount | Loan Type |
|---|---|---|---|
| Previous Owner | $938,250 | Reverse Mortgage Home Equity Conversion Mortgage |
Property History
| Date | Event | Price | Change | Sq Ft Price |
|---|---|---|---|---|
| 03/27/2025 03/27/25 | Sold | $1,150,000 | -9.8% | $334 / Sq Ft |
| 02/11/2025 02/11/25 | For Sale | $1,275,000 | +10.9% | $370 / Sq Ft |
| 02/10/2025 02/10/25 | Off Market | $1,150,000 | -- | -- |
| 02/10/2025 02/10/25 | Pending | -- | -- | -- |
| 01/02/2025 01/02/25 | Price Changed | $1,275,000 | -1.5% | $370 / Sq Ft |
| 08/25/2024 08/25/24 | Price Changed | $1,295,000 | -7.4% | $376 / Sq Ft |
| 08/12/2024 08/12/24 | For Sale | $1,399,000 | -- | $406 / Sq Ft |
Tax History Compared to Growth
Tax History
| Year | Tax Paid | Tax Assessment Tax Assessment Total Assessment is a certain percentage of the fair market value that is determined by local assessors to be the total taxable value of land and additions on the property. | Land | Improvement |
|---|---|---|---|---|
| 2024 | $17,994 | $1,159,180 | -- | -- |
| 2023 | $17,484 | $1,125,420 | $0 | $0 |
| 2022 | $16,112 | $1,060,830 | $0 | $0 |
| 2021 | $16,200 | $1,029,940 | $0 | $0 |
| 2020 | $15,375 | $1,029,940 | $0 | $0 |
| 2019 | $15,005 | $999,950 | $0 | $0 |
| 2018 | $14,518 | $970,830 | $0 | $0 |
| 2017 | $14,068 | $942,560 | $0 | $0 |
| 2016 | $13,890 | $915,110 | $0 | $0 |
| 2015 | $13,008 | $888,460 | $0 | $0 |
| 2014 | $12,222 | $862,590 | $0 | $0 |
Agents Affiliated with this Home
-
Mary Bartholomew

Seller's Agent in 2025
Mary Bartholomew
Knipe Realty ERA Powered
(503) 593-8155
1 in this area
51 Total Sales
-
Mark Ossinger

Buyer's Agent in 2025
Mark Ossinger
Central Oregon Realty Group
(541) 316-9643
9 in this area
37 Total Sales
Map
Source: Oregon Datashare
MLS Number: 220188050
APN: 142969
- 988 E Black Butte Ave Unit 30
- 1004 E Horse Back Trail
- 1005 E Horse Back Trail
- 918 E Black Butte Ave
- 945 E Horse Back Trail
- 16400 Riata Dr
- 966 E Timber Pine Dr
- 941 E Cascade Ave
- 923 E Cascade Ave
- 69205 Hawksflight Dr
- 411 E Diamond Peak Ave
- 390 E Diamond Peak Ave
- 69295 Hawksflight Dr
- 69305 Hawksflight Dr
- 380 S Timber Creek Dr
- 271 E Diamond Peak Ave
- 69223 Crooked Horseshoe Rd
- 230 E Diamond Peak Ave Unit 32
- 1151 N Jantzen Ct
- 714 S Wrangler Ct
