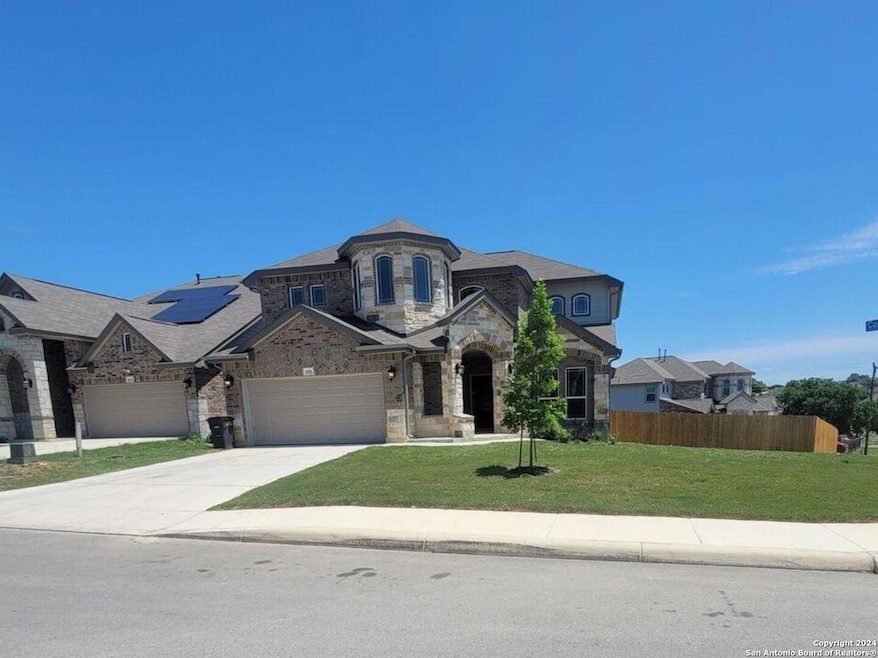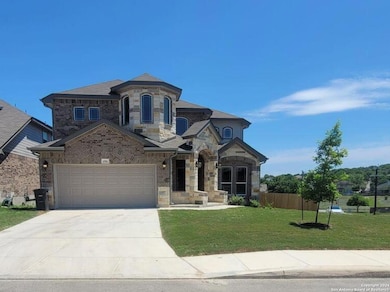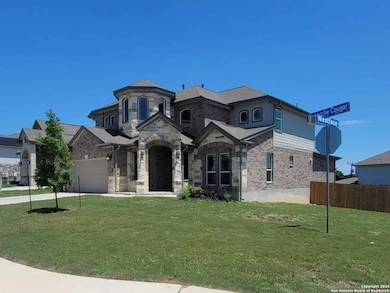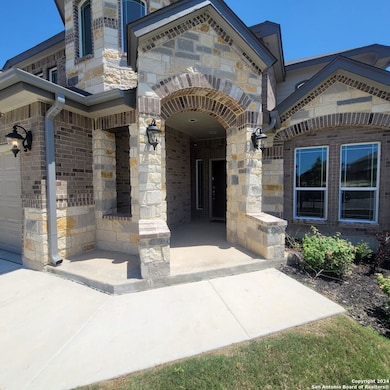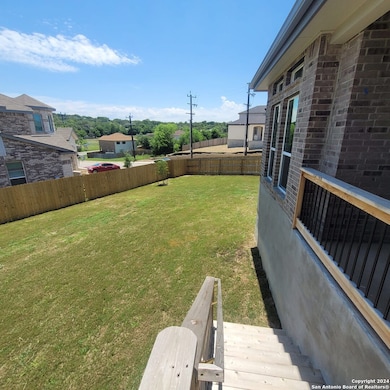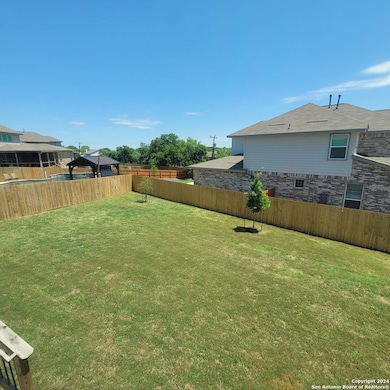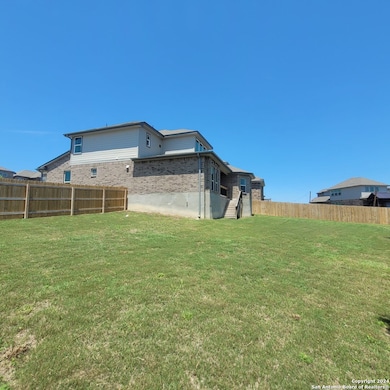6906 Comanche Cougar San Antonio, TX 78233
Comanche Lookout Park NeighborhoodHighlights
- Custom Closet System
- Attic
- Solid Surface Countertops
- Fox Run Elementary School Rated A-
- Loft
- 4-minute walk to Raintree Park
About This Home
Discover the epitome of luxury living in this stunning rental, perfectly situated just minutes from Loop 1604 and IH35 near Live Oak center. Boasting 4 bedrooms, 4 full baths, a spacious island kitchen, and a cozy living area, this home is designed for comfort and style. Enjoy the privacy of a game room upstairs, while downstairs features tile flooring, a master suite with an expansive closet and deluxe amenities, a guest bedroom with a full bath, and a large covered patio for outdoor enjoyment year-round.
Listing Agent
Alan King
Alan King & Associates, LLC Listed on: 11/03/2025
Home Details
Home Type
- Single Family
Est. Annual Taxes
- $11,428
Year Built
- Built in 2023
Lot Details
- 10,585 Sq Ft Lot
- Fenced
Home Design
- Slab Foundation
- Foam Insulation
- Composition Roof
- Radiant Barrier
- Masonry
Interior Spaces
- 3,095 Sq Ft Home
- 2-Story Property
- Ceiling Fan
- Chandelier
- Double Pane Windows
- Low Emissivity Windows
- Window Treatments
- Two Living Areas
- Loft
- Fire and Smoke Detector
- Attic
Kitchen
- Eat-In Kitchen
- Walk-In Pantry
- Built-In Self-Cleaning Oven
- Stove
- Cooktop
- Microwave
- Ice Maker
- Dishwasher
- Solid Surface Countertops
- Disposal
Flooring
- Carpet
- Ceramic Tile
Bedrooms and Bathrooms
- 4 Bedrooms
- Custom Closet System
- Walk-In Closet
- 4 Full Bathrooms
Laundry
- Laundry on main level
- Washer Hookup
Parking
- 2 Car Garage
- Garage Door Opener
Eco-Friendly Details
- Smart Grid Meter
- ENERGY STAR Qualified Equipment
Outdoor Features
- Covered Patio or Porch
Schools
- Fox Run Elementary School
- Wood Middle School
- Madison High School
Utilities
- Central Heating and Cooling System
- Programmable Thermostat
- Electric Water Heater
- Cable TV Available
Community Details
- Comanche Ridge Subdivision
Listing and Financial Details
- Assessor Parcel Number 165870050190
Map
Source: San Antonio Board of REALTORS®
MLS Number: 1920012
APN: 16587-005-0190
- 6907 Raintree Path
- 15110 Westface
- 6903 Comanche Cougar
- 6891 Comanche Cougar
- 6874 Comanche Cougar
- 6862 Comanche Cougar
- 6947 Comanche Cougar
- 6615 Comanche Valley
- 7231 Raintree Forest
- 6830 Comanche Post
- 15555 Comanche Deer
- 14719 Hillside View
- 15234 Comanche Wolf
- 7234 Raintree Forest
- 15207 Comanche Mist
- The Daphne I Plan at Comanche Ridge
- The Sequoia C Plan at Comanche Ridge
- The Murray I Plan at Comanche Ridge
- The Asheville I Plan at Comanche Ridge
- The Douglas E Plan at Comanche Ridge
- 6931 Comanche Cougar
- 6931 Comanche Cougar
- 7314 Raintree Forest
- 15251 Comanche Gard
- 14718 Hillside View
- 15302 Comanche Mist
- 7034 Raintree Forest
- 15535 Comanche Deer
- 14623 Highland Ridge
- 14614 Highland Ridge
- 14414 Staghorn Gate
- 7155 Elusive Pass
- 6635 Mia Way Unit 101
- 6623 Mia Way Unit 101
- 6519 Spanish Earth
- 6603 Mia Way Unit 102
- 6606 Mia Way Unit 102
- 6602 Mia Way Unit 101
- 14919 Tropical Wind
- 7319 N Loop 1604 E
