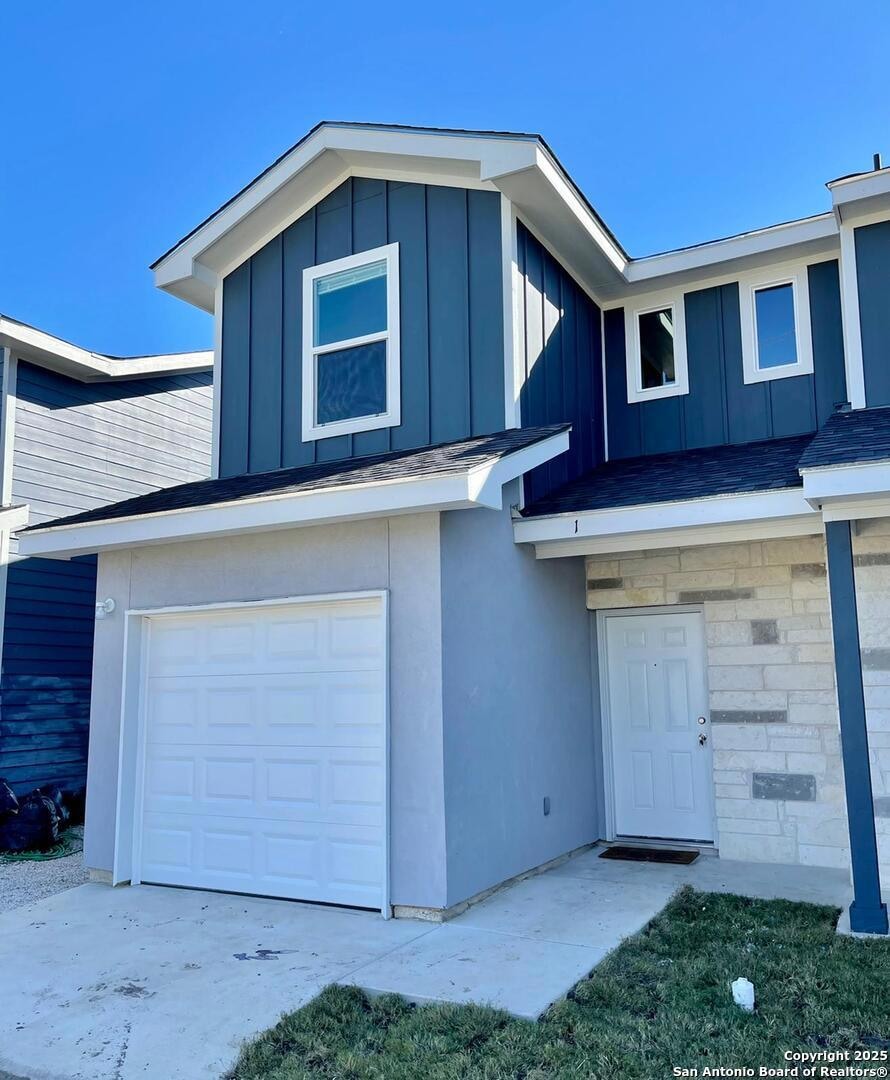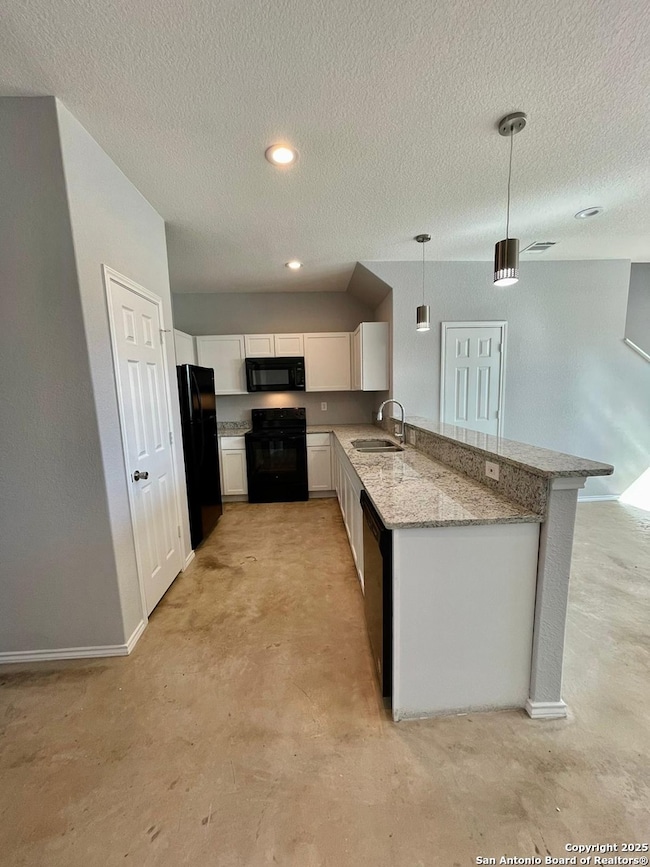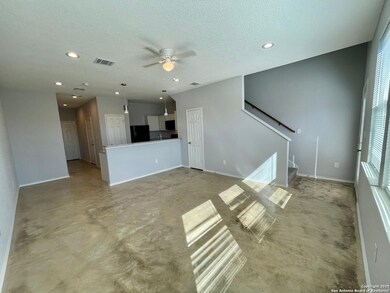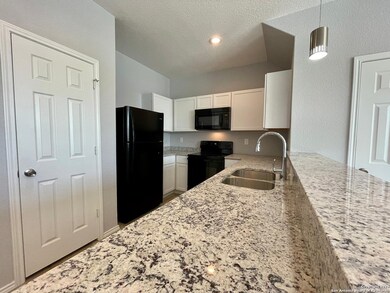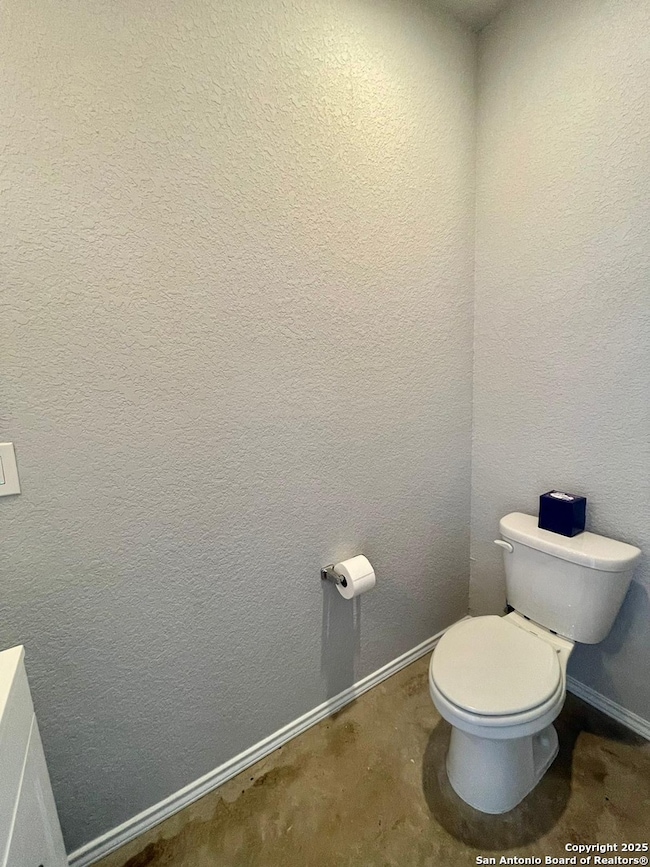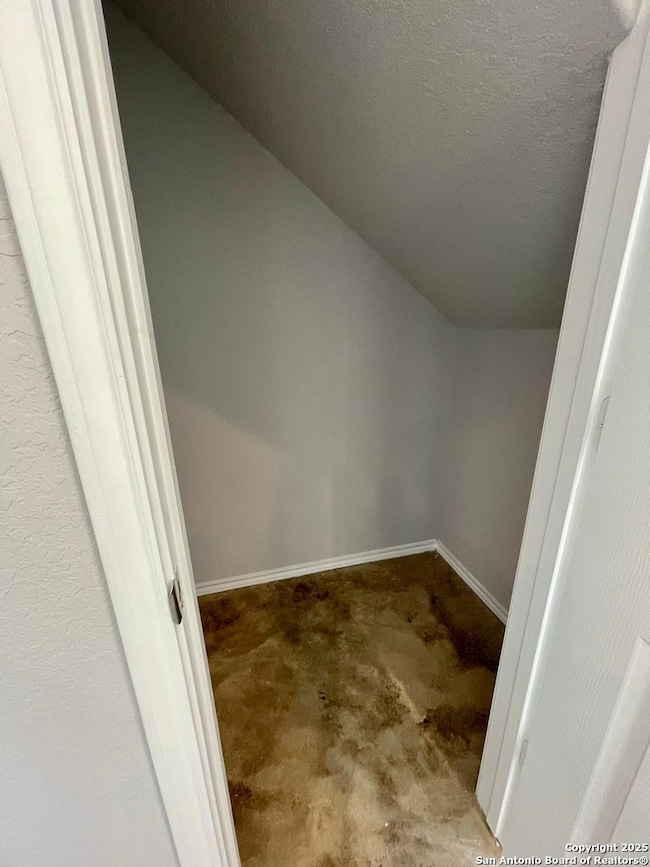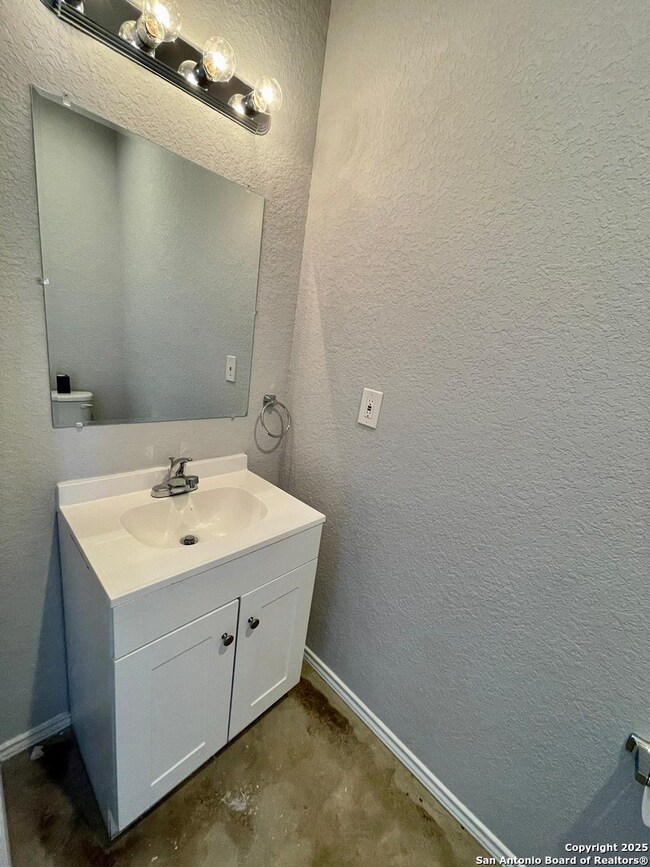6906 Crestway Rd Unit 4 San Antonio, TX 78239
Camelot II Neighborhood
3
Beds
2.5
Baths
1,225
Sq Ft
0.54
Acres
Highlights
- 0.54 Acre Lot
- Central Heating and Cooling System
- Ceiling Fan
- Walk-In Closet
- Combination Dining and Living Room
- Concrete Flooring
About This Home
Welcome home to this cozy townhouse! Open floorplan, high ceilings, back yard with privacy fence. Granite countertops in kitchen/bathrooms, pendant & recessed lighting in kitchen/living room, and vinyl flooring throughout (tile in bathrooms). Located just minutes from the Forum Shopping Center and Randolph AFB. This beautiful home is going to go fast!
Home Details
Home Type
- Single Family
Year Built
- Built in 2022
Parking
- 1 Car Garage
Home Design
- Masonry
Interior Spaces
- 1,225 Sq Ft Home
- 2-Story Property
- Ceiling Fan
- Window Treatments
- Combination Dining and Living Room
- Fire and Smoke Detector
Kitchen
- Stove
- Microwave
- Ice Maker
- Dishwasher
- Disposal
Flooring
- Carpet
- Concrete
Bedrooms and Bathrooms
- 3 Bedrooms
- Walk-In Closet
Laundry
- Laundry in Garage
- Washer Hookup
Additional Features
- 0.54 Acre Lot
- Central Heating and Cooling System
Community Details
- Nbhd Code15590 Subdivision
Listing and Financial Details
- Rent includes noinc
- Assessor Parcel Number 050517240120
Map
Source: San Antonio Board of REALTORS®
MLS Number: 1836817
Nearby Homes
- 6826 Horwich
- 6807 Burnley
- 9034 Glen Shadow Dr
- 6911 Lordsport
- 6764 Crestway Dr
- 6730 Evercrest Ln
- 7115 Whittney Ridge
- 9513 Dunstable
- 6803 Buckley
- 8534 Selendine
- 8523 Glen Shadow
- 8511 Glen Bluff
- 9446 Fulwood Trail
- 6606 Evenridge Ln
- 8427 Glen Ct
- 8426 Glen Ct
- 8342 New World
- 9615 Annandale
- 9717 Sandy Ridge Way
- 9741 Sandy Ridge Way
