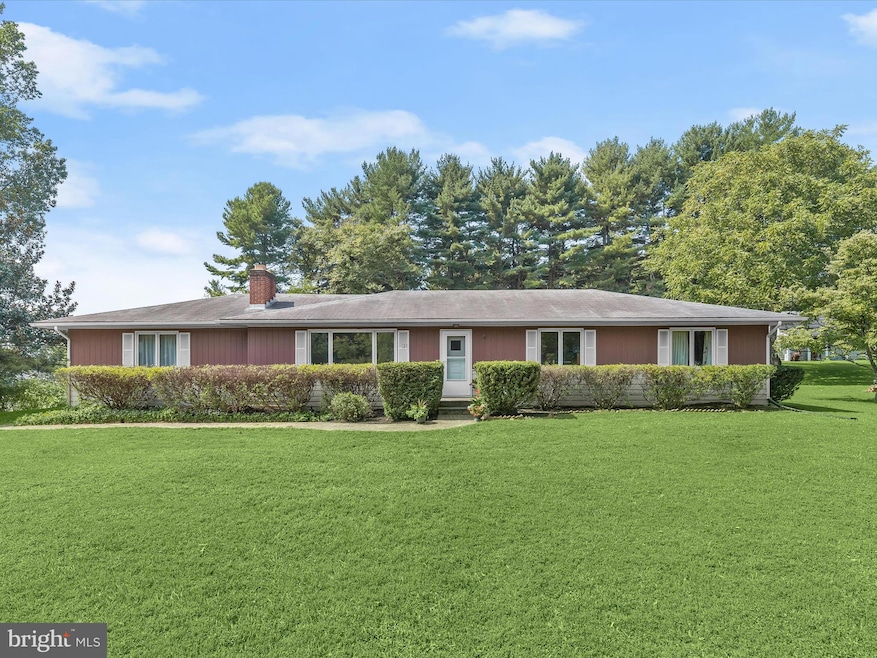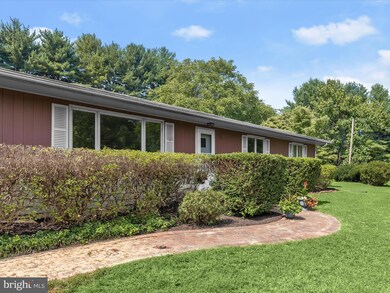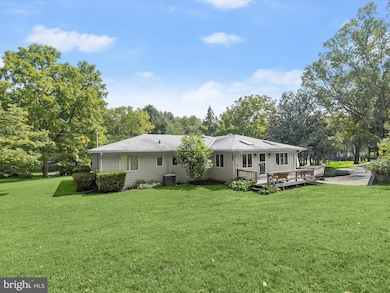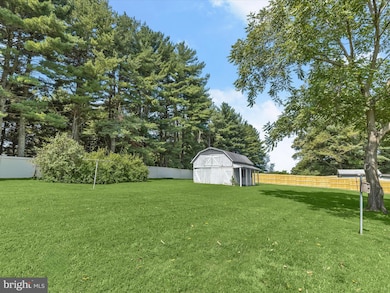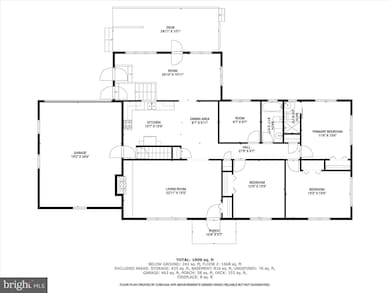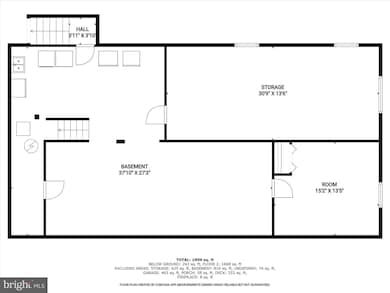
6906 Deer Valley Rd Highland, MD 20777
Highlights
- Hot Property
- Barn
- Open Floorplan
- Dayton Oaks Elementary School Rated A
- 2.07 Acre Lot
- Deck
About This Home
As of October 2024This is a fantastic opportunity for buyers seeking a serene lifestyle on 2 picturesque acres. This beautiful property features a spacious ranch home that provides space and comfort. Inside, you'll find a welcoming living room, complete with a fireplace that sets the perfect ambiance for family gatherings or quiet evenings. The adjoining sunroom or family room is the perfect space for enjoying views of the surrounding greenery. The home boasts three generously sized bedrooms, each designed with comfort in mind, and two full baths. The main level also includes a versatile office space, which has the potential to be converted into a fourth bedroom, making this home adaptable to your needs. The full, unfinished basement presents endless possibilities for customization, whether you envision a recreation room, home gym, or extra storage space. For those who love the outdoors, the property includes an expansive deck, perfect for entertaining or simply enjoying the peaceful country setting. Additionally, there’s a barn and a convenient shed, offering plenty of storage and opportunities. The attached two-car garage provides direct access to the home, adding convenience and ease. Despite its tranquil, country setting, this home is ideally located just minutes away from schools, shopping centers, restaurants, and recreational facilities, providing the best of both worlds. With no HOA restrictions, you have the freedom to truly make this property your own. Don’t miss out on this unique opportunity to enjoy a peaceful lifestyle with convenient access to everything you need!
Last Buyer's Agent
Lisa Greaves
Redfin Corp License #642164

Home Details
Home Type
- Single Family
Est. Annual Taxes
- $5,259
Year Built
- Built in 1964
Lot Details
- 2.07 Acre Lot
- Back and Front Yard
- Property is zoned RRDEO
Parking
- 2 Car Attached Garage
- Rear-Facing Garage
- Gravel Driveway
Home Design
- Rambler Architecture
- Frame Construction
- Concrete Perimeter Foundation
Interior Spaces
- Property has 1 Level
- Open Floorplan
- Skylights
- Wood Burning Fireplace
- Brick Fireplace
- Living Room
- Dining Room
- Den
- Sun or Florida Room
- Garden Views
- Storm Doors
- Eat-In Kitchen
Bedrooms and Bathrooms
- 3 Main Level Bedrooms
- En-Suite Primary Bedroom
- En-Suite Bathroom
- 2 Full Bathrooms
Unfinished Basement
- Basement Fills Entire Space Under The House
- Connecting Stairway
- Laundry in Basement
Outdoor Features
- Deck
- Shed
Schools
- Dayton Oaks Elementary School
- Lime Kiln Middle School
- River Hill High School
Farming
- Barn
Utilities
- Central Air
- Heating System Uses Oil
- Hot Water Baseboard Heater
- Well
- Electric Water Heater
- Private Sewer
Community Details
- No Home Owners Association
- Cissel Farm Subdivision
Listing and Financial Details
- Tax Lot 11
- Assessor Parcel Number 1405352827
Ownership History
Purchase Details
Home Financials for this Owner
Home Financials are based on the most recent Mortgage that was taken out on this home.Purchase Details
Similar Home in Highland, MD
Home Values in the Area
Average Home Value in this Area
Purchase History
| Date | Type | Sale Price | Title Company |
|---|---|---|---|
| Deed | $600,000 | First American Title | |
| Deed | -- | None Listed On Document |
Mortgage History
| Date | Status | Loan Amount | Loan Type |
|---|---|---|---|
| Open | $570,000 | New Conventional |
Property History
| Date | Event | Price | Change | Sq Ft Price |
|---|---|---|---|---|
| 07/10/2025 07/10/25 | For Sale | $950,000 | +58.3% | $264 / Sq Ft |
| 10/03/2024 10/03/24 | Sold | $600,000 | +10.1% | $334 / Sq Ft |
| 08/27/2024 08/27/24 | For Sale | $545,000 | -- | $303 / Sq Ft |
Tax History Compared to Growth
Tax History
| Year | Tax Paid | Tax Assessment Tax Assessment Total Assessment is a certain percentage of the fair market value that is determined by local assessors to be the total taxable value of land and additions on the property. | Land | Improvement |
|---|---|---|---|---|
| 2024 | $7,109 | $479,633 | $0 | $0 |
| 2023 | $5,017 | $447,967 | $0 | $0 |
| 2022 | $6,109 | $416,300 | $230,700 | $185,600 |
| 2021 | $5,059 | $416,300 | $230,700 | $185,600 |
| 2020 | $5,059 | $416,300 | $230,700 | $185,600 |
| 2019 | $6,169 | $420,700 | $242,200 | $178,500 |
| 2018 | $4,771 | $420,700 | $242,200 | $178,500 |
| 2017 | $4,755 | $420,700 | $0 | $0 |
| 2016 | -- | $421,600 | $0 | $0 |
| 2015 | -- | $412,400 | $0 | $0 |
| 2014 | -- | $403,200 | $0 | $0 |
Agents Affiliated with this Home
-
L
Seller's Agent in 2025
Lisa Greaves
Redfin Corp
-
Susan Souder

Seller's Agent in 2024
Susan Souder
Creig Northrop Team of Long & Foster
(410) 370-8491
6 in this area
48 Total Sales
Map
Source: Bright MLS
MLS Number: MDHW2043508
APN: 05-352827
- 7033 Mink Hollow Rd
- 6820 Green Hollow Way
- 6651 Isle of Skye Dr
- 7244 Mink Hollow Rd
- 13044 Highland Rd
- 13941 Clarksville Pike
- 6526 River Clyde Dr
- 13925 Wayside Dr
- 13921 Wayside Dr
- 13536 Paternal Gift Dr
- 13492 Allnutt Ln
- 6611 Brown Oak Ln
- 6620 Brown Oak Ln Unit NOTTINGHAM
- 6620 Brown Oak Ln Unit DEVONSHIRE
- 6620 Brown Oak Ln Unit PARKER
- 6620 Brown Oak Ln Unit HAWTHORNE
- 12658 Scaggsville Rd
- 14065 Clarksville Pike
- 12561 Maryland 216
- 1625 Ashton Rd
