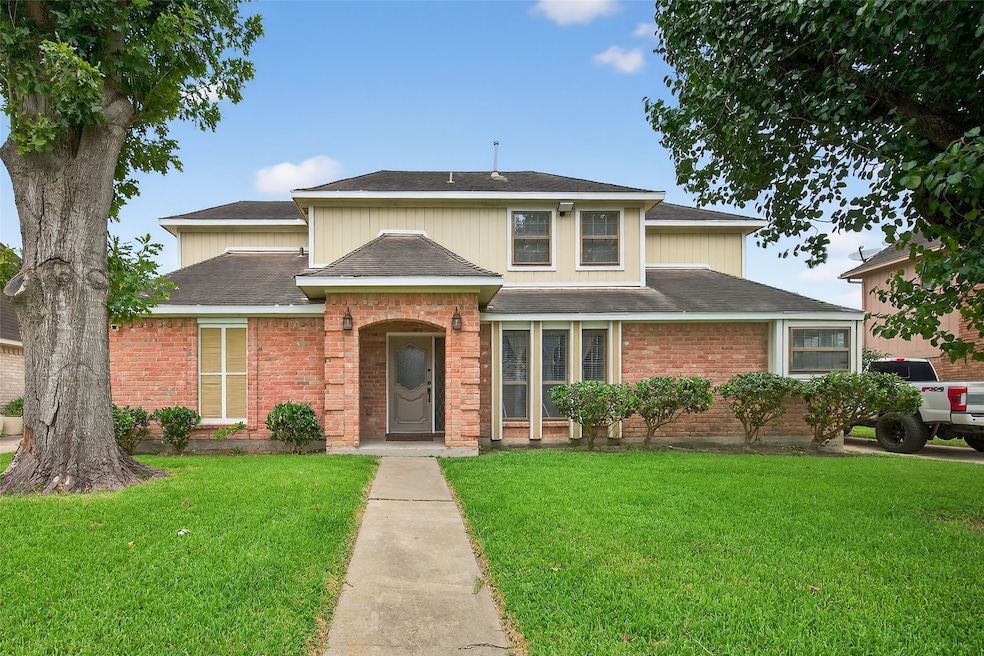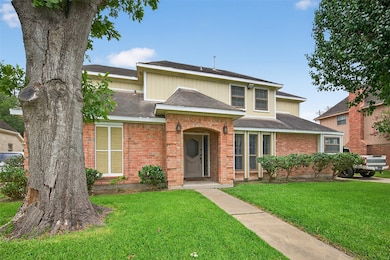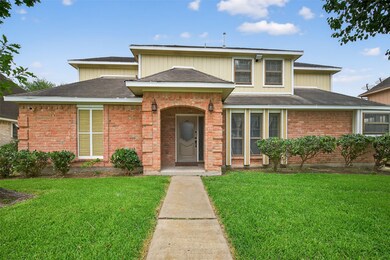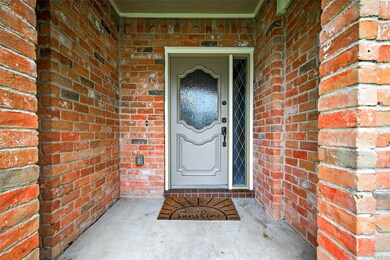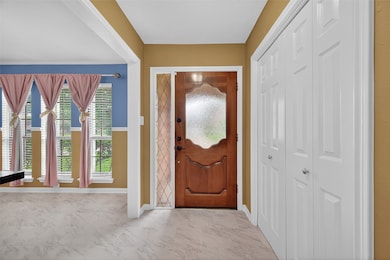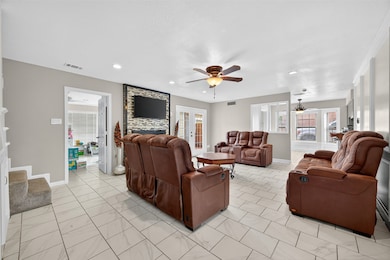
6906 La Granada Dr Houston, TX 77083
Estimated payment $2,556/month
Highlights
- Tennis Courts
- Granite Countertops
- Double Vanity
- Traditional Architecture
- 2 Car Detached Garage
- Cooling System Powered By Gas
About This Home
Beautiful 4-bedroom, 2.5-bathroom home featuring a primary suite on the first floor with a spacious en-suite bathroom, including two separate closets with doors, a private water closet, and a shower/tub combo. The main level also offers a versatile flex room perfect for a home office, a formal dining room, a comfortable living area, and a fully updated kitchen. A detached garage adds flexibility and additional privacy. Enjoy a large backyard, ideal for outdoor gatherings and entertainment.
Located just steps from the Mission Bend Center Clubhouse, offering convenient access to community amenities.
Upstairs, you’ll find a generously sized game room, three additional bedrooms, and a full bathroom with dual sinks—perfect for family or guests.
This home comes with a transferable foundation warranty and has no history of flooding. AC was changed in 2022. Updated plumbing. Old survey provided. No T-47 survey is old.
Don’t miss your chance to make this beautiful house your next home!
Listing Agent
Keller Williams Realty Southwest License #0827050 Listed on: 07/13/2025

Home Details
Home Type
- Single Family
Est. Annual Taxes
- $7,203
Year Built
- Built in 1982
Lot Details
- 7,980 Sq Ft Lot
- Back Yard Fenced
HOA Fees
- $18 Monthly HOA Fees
Parking
- 2 Car Detached Garage
Home Design
- Traditional Architecture
- Brick Exterior Construction
- Slab Foundation
- Composition Roof
- Wood Siding
Interior Spaces
- 2,624 Sq Ft Home
- 2-Story Property
- Wood Burning Fireplace
- Fire and Smoke Detector
Kitchen
- Breakfast Bar
- Gas Oven
- Gas Cooktop
- Microwave
- Dishwasher
- Granite Countertops
- Disposal
Flooring
- Laminate
- Tile
Bedrooms and Bathrooms
- 4 Bedrooms
- Double Vanity
- Bathtub with Shower
Laundry
- Dryer
- Washer
Outdoor Features
- Tennis Courts
Schools
- Petrosky Elementary School
- Albright Middle School
- Aisd Draw High School
Utilities
- Cooling System Powered By Gas
- Central Heating and Cooling System
- Heating System Uses Gas
Community Details
- Property Masters Inc. Association, Phone Number (281) 556-5111
- Mission Bend Subdivision
Map
Home Values in the Area
Average Home Value in this Area
Tax History
| Year | Tax Paid | Tax Assessment Tax Assessment Total Assessment is a certain percentage of the fair market value that is determined by local assessors to be the total taxable value of land and additions on the property. | Land | Improvement |
|---|---|---|---|---|
| 2024 | $7,203 | $313,352 | $59,415 | $253,937 |
| 2023 | $7,203 | $318,390 | $59,415 | $258,975 |
| 2022 | $6,706 | $287,415 | $59,415 | $228,000 |
| 2021 | $5,488 | $225,211 | $41,940 | $183,271 |
| 2020 | $5,218 | $204,549 | $24,465 | $180,084 |
| 2019 | $5,114 | $194,927 | $24,465 | $170,462 |
| 2018 | $2,332 | $175,366 | $24,465 | $150,901 |
| 2017 | $4,610 | $175,366 | $24,465 | $150,901 |
| 2016 | $4,075 | $155,040 | $24,465 | $130,575 |
| 2015 | $3,593 | $152,126 | $24,465 | $127,661 |
| 2014 | $3,593 | $134,265 | $24,465 | $109,800 |
Property History
| Date | Event | Price | Change | Sq Ft Price |
|---|---|---|---|---|
| 07/13/2025 07/13/25 | For Sale | $349,900 | +44.6% | $133 / Sq Ft |
| 12/01/2020 12/01/20 | Sold | -- | -- | -- |
| 11/01/2020 11/01/20 | Pending | -- | -- | -- |
| 09/01/2020 09/01/20 | For Sale | $242,000 | -- | $92 / Sq Ft |
Purchase History
| Date | Type | Sale Price | Title Company |
|---|---|---|---|
| Vendors Lien | -- | Select Title Llc | |
| Vendors Lien | -- | None Available | |
| Warranty Deed | -- | Commonwealth Title | |
| Vendors Lien | -- | Commerce Land Title Inc | |
| Warranty Deed | -- | First American Title |
Mortgage History
| Date | Status | Loan Amount | Loan Type |
|---|---|---|---|
| Open | $230,850 | New Conventional | |
| Previous Owner | $150,500 | New Conventional | |
| Previous Owner | $118,960 | Purchase Money Mortgage | |
| Previous Owner | $29,740 | Stand Alone Second | |
| Previous Owner | $113,155 | FHA | |
| Previous Owner | $115,031 | FHA | |
| Previous Owner | $91,650 | No Value Available |
Similar Homes in Houston, TX
Source: Houston Association of REALTORS®
MLS Number: 18121836
APN: 1146950110007
- 6922 Addicks Clodine Rd
- 15435 Rio Plaza Dr
- 6714 Addicks Clodine Rd
- 6822 Escondido Dr
- 16007 Sierra Vista Dr
- 16019 Mission Village Dr
- 15611 Alta Mesa Dr
- 16102 Vista Del Mar Dr
- 7227 La Granada Dr
- 15826 Alta Mesa Dr
- 6627 La Puente Dr
- 6803 Las Brisas Dr
- 6642 La Puente Dr
- 15914 Alta Mesa Dr
- 15507 Sierra Valle Dr
- 7138 Siena Vista Dr
- 7310 Corta Calle Dr
- 16107 Alta Mesa Dr
- 7003 Zapata Dr
- 6822 Zapata Dr
- 15770 Bellaire Blvd
- 6802 Vialinda Dr
- 15706 Amapola Dr
- 7111 El Sereno Dr
- 15427 Sierra Valle Cir
- 7023 Navidad Rd
- 15138 Corona Del Mar Dr
- 15411 Empanada Dr
- 6615 Navidad Rd
- 6602 Navidad Rd
- 7218 Camino Verde Dr
- 16118 Pasadero Dr
- 15127 Camino Del Sol Dr
- 7406 San Simeon Dr
- 16250 Rancho Blanco Dr
- 16230 Pasadero Dr
- 7119 Rio Blanco Dr
- 16322 Espinosa Dr
- 4002 Timber Falls Ct
- 14919 Mesita Dr
