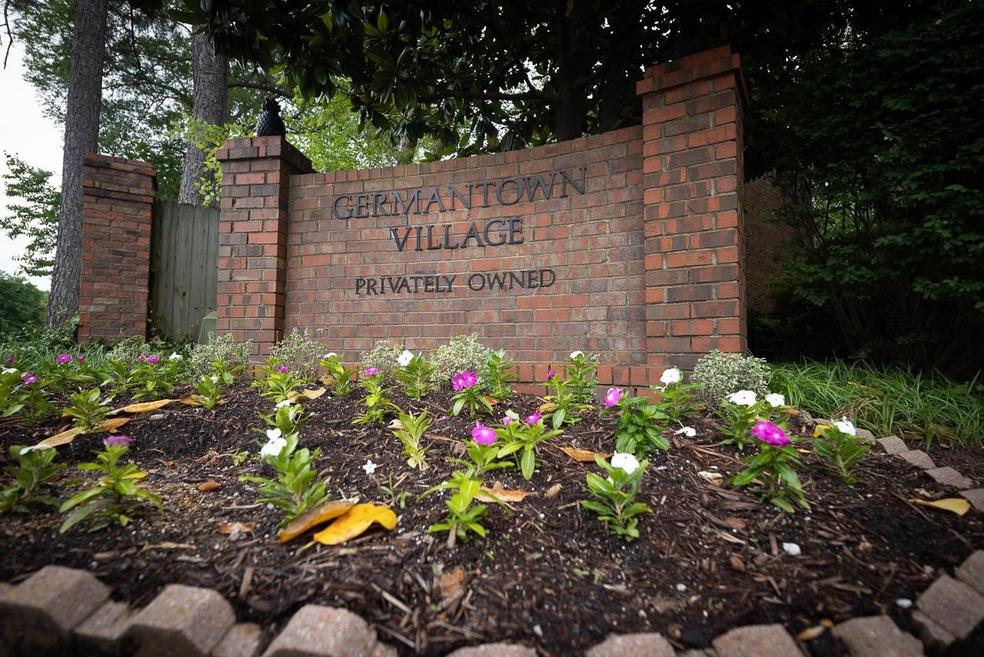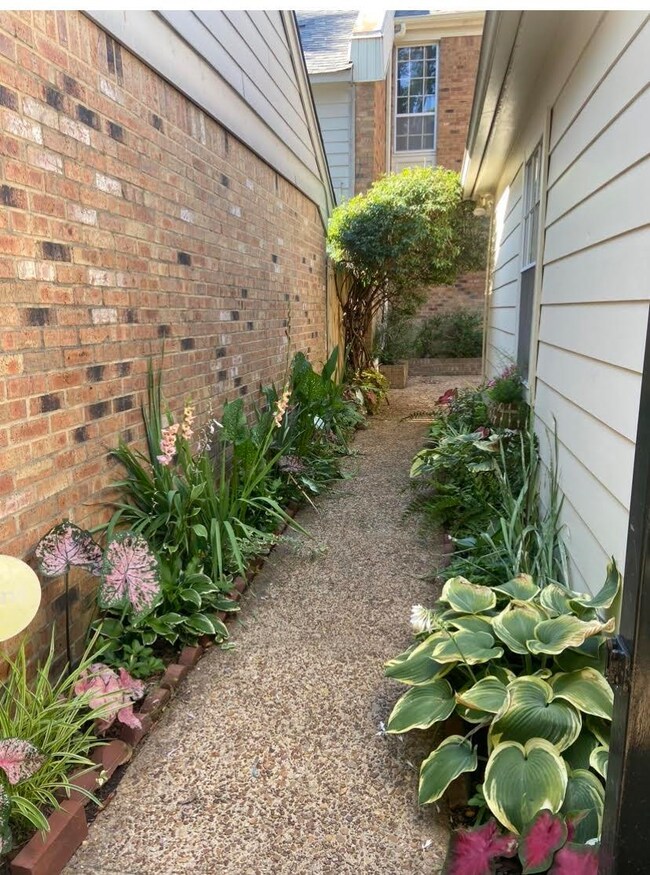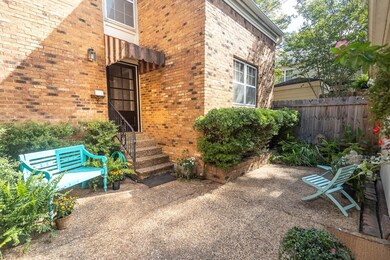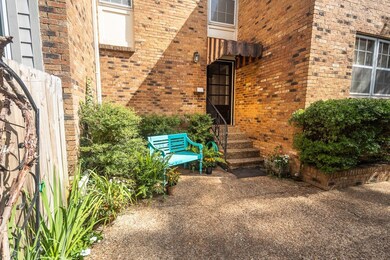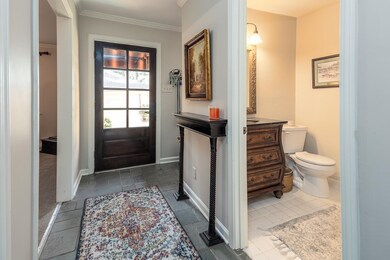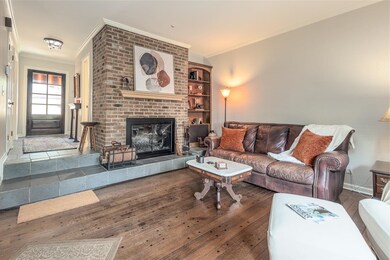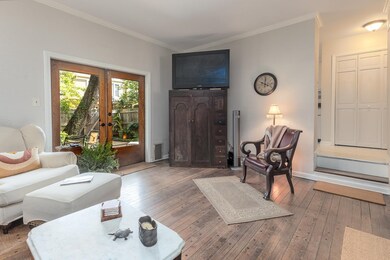
6906 Midhurst Rd Memphis, TN 38119
Greentrees NeighborhoodEstimated Value: $267,000 - $293,000
Highlights
- Updated Kitchen
- Traditional Architecture
- Attic
- Clubhouse
- Wood Flooring
- End Unit
About This Home
As of December 2023New Price! SELLER TO PAY 2% BUY DOWN OF INTEREST RATE FIRST YEAR & 1% SECOND YEAR FOR ELIGIBLE BUYER!! Fabulous East Memphis location! End-unit brick & hardie plank townhouse on quiet back street of the community. Two-car garage! Smooth ceilings! Private front & back patios! Updated primary bath. Spacious den w/hardwood floors and wood-burning fireplace and wet bar. Three bedrooms up; two full baths up and half bath down; floored attic. Beautiful neighborhood pool/clubhouse. Come see today!
Townhouse Details
Home Type
- Townhome
Est. Annual Taxes
- $1,402
Year Built
- Built in 1974
Lot Details
- 6,098 Sq Ft Lot
- Lot Dimensions are 27.33 x 111
- End Unit
- Wood Fence
- Landscaped
- Few Trees
Home Design
- Traditional Architecture
- Composition Shingle Roof
- Pier And Beam
Interior Spaces
- 1,600-1,799 Sq Ft Home
- 1,754 Sq Ft Home
- 2-Story Property
- Wet Bar
- Smooth Ceilings
- Ceiling height of 9 feet or more
- Ceiling Fan
- Factory Built Fireplace
- Fireplace With Glass Doors
- Some Wood Windows
- Window Treatments
- Aluminum Window Frames
- Entrance Foyer
- Great Room
- Dining Room
- Den with Fireplace
- Pull Down Stairs to Attic
- Monitored
Kitchen
- Updated Kitchen
- Self-Cleaning Oven
- Microwave
- Dishwasher
- Disposal
Flooring
- Wood
- Partially Carpeted
- Tile
- Slate Flooring
Bedrooms and Bathrooms
- 3 Bedrooms
- Primary bedroom located on second floor
- All Upper Level Bedrooms
- Remodeled Bathroom
- Separate Shower
Laundry
- Laundry Room
- Dryer
- Washer
Parking
- 2 Car Detached Garage
- Front Facing Garage
- Garage Door Opener
- Guest Parking
Outdoor Features
- Patio
- Gazebo
Utilities
- Central Heating and Cooling System
- 220 Volts
- Electric Water Heater
- Cable TV Available
Listing and Financial Details
- Assessor Parcel Number 081026 C00021
Community Details
Overview
- Germantown Village Townhouses Sec B Subdivision
- Mandatory Home Owners Association
- Planned Unit Development
Amenities
- Clubhouse
Recreation
- Community Pool
Security
- Storm Windows
- Fire and Smoke Detector
Ownership History
Purchase Details
Home Financials for this Owner
Home Financials are based on the most recent Mortgage that was taken out on this home.Purchase Details
Home Financials for this Owner
Home Financials are based on the most recent Mortgage that was taken out on this home.Purchase Details
Similar Homes in Memphis, TN
Home Values in the Area
Average Home Value in this Area
Purchase History
| Date | Buyer | Sale Price | Title Company |
|---|---|---|---|
| Vicory Darrin | $262,500 | Foundation Title & Escrow | |
| Olsen Jane E | $150,000 | Stewart Title Of Memphis Inc | |
| Earles Deborah E | $82,000 | -- |
Mortgage History
| Date | Status | Borrower | Loan Amount |
|---|---|---|---|
| Open | Vicory Darrin | $256,918 | |
| Previous Owner | Olsen Jane E | $133,050 | |
| Previous Owner | Olsen Jane E | $142,500 | |
| Previous Owner | Earles Deborah E | $58,600 | |
| Previous Owner | Earles Deborah E | $73,850 |
Property History
| Date | Event | Price | Change | Sq Ft Price |
|---|---|---|---|---|
| 12/14/2023 12/14/23 | Sold | $262,500 | -0.9% | $164 / Sq Ft |
| 11/09/2023 11/09/23 | Pending | -- | -- | -- |
| 11/01/2023 11/01/23 | Price Changed | $265,000 | -1.8% | $166 / Sq Ft |
| 10/08/2023 10/08/23 | Price Changed | $269,900 | -1.9% | $169 / Sq Ft |
| 09/11/2023 09/11/23 | For Sale | $275,000 | -- | $172 / Sq Ft |
Tax History Compared to Growth
Tax History
| Year | Tax Paid | Tax Assessment Tax Assessment Total Assessment is a certain percentage of the fair market value that is determined by local assessors to be the total taxable value of land and additions on the property. | Land | Improvement |
|---|---|---|---|---|
| 2024 | $1,402 | $41,350 | $7,075 | $34,275 |
| 2023 | $2,519 | $41,350 | $7,075 | $34,275 |
| 2022 | $2,519 | $41,350 | $7,075 | $34,275 |
| 2021 | $2,548 | $41,350 | $7,075 | $34,275 |
| 2020 | $2,543 | $35,100 | $6,000 | $29,100 |
| 2019 | $2,543 | $35,100 | $6,000 | $29,100 |
| 2018 | $2,543 | $35,100 | $6,000 | $29,100 |
| 2017 | $1,443 | $35,100 | $6,000 | $29,100 |
| 2016 | $1,407 | $32,200 | $0 | $0 |
| 2014 | $1,407 | $32,200 | $0 | $0 |
Agents Affiliated with this Home
-
Marla Pennington

Seller's Agent in 2023
Marla Pennington
Coldwell Banker Collins-Maury
(901) 258-2998
13 in this area
59 Total Sales
-
Kendra Bell

Buyer's Agent in 2023
Kendra Bell
Crye-Leike, Inc., REALTORS
(662) 386-9750
1 in this area
112 Total Sales
Map
Source: Memphis Area Association of REALTORS®
MLS Number: 10156437
APN: 08-1026-C0-0021
- 6905 Petworth Rd
- 6917 Amberly Rd
- 2065 Flowers Oak Cove
- 6913 Red Gum Cove
- 1928 Clarington Dr
- 1919 Wellton Dr
- 2021 Sunset Rd
- 6921 Tangleberry Cove
- 1911 Hazelton Dr
- 2056 Hickory Crest Dr
- 6771 Sunburst Cove
- 6764 Sunburst Cove
- 6729 River Birch Rd
- 6727 Hickory Crest Cove
- 1839 Brookside Dr
- 2001 Kirby Pkwy
- 2230 Kirby Pkwy
- 6803 Robin Perch Cove
- 2005 Shadeley Dr
- 2027 Old Lake Pike
- 6906 Midhurst Rd
- 6904 Midhurst Rd
- 2065 Restington Ln
- 2069 Restington Ln
- 2060 Romford Ln
- 2063 Restington Ln
- 2056 Romford Ln
- 6911 Climping Rd
- 6913 Climping Rd
- 2054 Romford Ln
- 6915 Climping Rd
- 6896 Silver Maple Cove
- 6926 Midhurst Rd
- 2068 Black Oak Dr
- 2056 Black Oak Dr
- 6916 Silver Maple Cove
- 2058 Restington Ln
- 2056 Restington Ln
- 6908 Climping Rd
- 2045 Restington Ln
