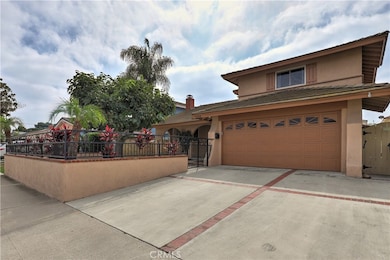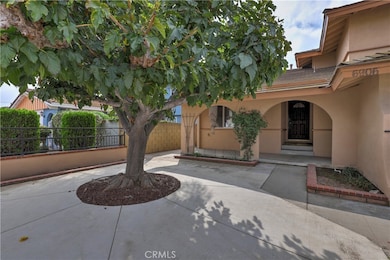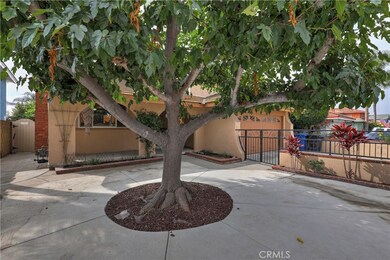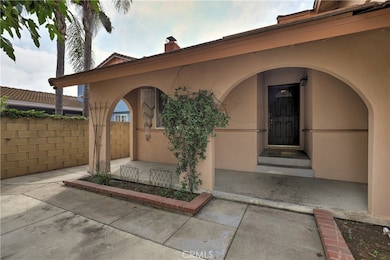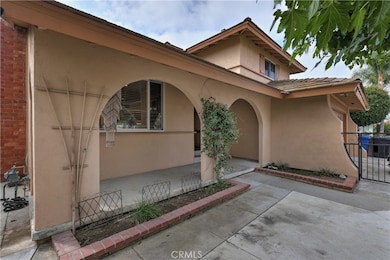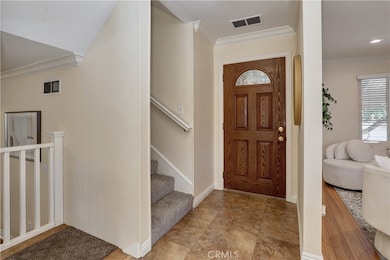6906 Molokai Dr Cypress, CA 90630
Estimated payment $6,586/month
Highlights
- Open Floorplan
- Wood Flooring
- No HOA
- Patton Elementary School Rated A
- Main Floor Bedroom
- Neighborhood Views
About This Home
Welcome to Orangewood Estates, 6906 Molokai Dr, a beautifully maintained and thoughtfully updated home nestled in the heart of Cypress. Offering 4 spacious bedrooms and 2 bathrooms across approximately 2,100 square feet of living space, this home sits on a 5,000 square-foot lot in a highly desirable neighborhood within the Garden Grove Unified School District.
Step inside to discover a bright and open layout featuring an updated kitchen complete with a large breakfast counter, wine fridge, and modern finishes—perfect for entertaining or casual family dining. The added family room provides extra space for relaxing, hosting guests, or creating a home office or media room. Recessed lighting, dual-pane windows, and central A/C enhance comfort and energy efficiency throughout the home.
A downstairs bedroom offers flexibility for guests, multi-generational living, or a home office, while the remaining bedrooms upstairs provide ample space and privacy. The exterior offers low-maintenance landscaping and room for outdoor gatherings or gardening.
Located in a central area of the track, this home is just minutes from parks, shopping, dining, and top-rated schools. Don’t miss your opportunity to own this exceptional Cypress home with modern upgrades and a family-friendly layout!
Listing Agent
ReMax Tiffany Real Estate Brokerage Phone: 714 809 3171 License #01888523 Listed on: 10/09/2025
Co-Listing Agent
ReMax Tiffany Real Estate Brokerage Phone: 714 809 3171 License #02287915
Home Details
Home Type
- Single Family
Est. Annual Taxes
- $3,139
Year Built
- Built in 1967
Lot Details
- 5,000 Sq Ft Lot
- Block Wall Fence
- Back Yard
Parking
- 2 Car Direct Access Garage
- Parking Available
- Driveway
Home Design
- Entry on the 1st floor
- Tile Roof
Interior Spaces
- 2,100 Sq Ft Home
- 2-Story Property
- Open Floorplan
- Recessed Lighting
- Double Pane Windows
- Family Room Off Kitchen
- Living Room with Fireplace
- Dining Room
- Neighborhood Views
Kitchen
- Open to Family Room
- Eat-In Kitchen
- Breakfast Bar
- Gas Cooktop
- Warming Drawer
Flooring
- Wood
- Carpet
- Laminate
- Tile
Bedrooms and Bathrooms
- 4 Bedrooms | 1 Main Level Bedroom
- Upgraded Bathroom
- Bathroom on Main Level
- Walk-in Shower
Laundry
- Laundry Room
- Laundry in Garage
Outdoor Features
- Patio
- Exterior Lighting
- Front Porch
Schools
- Patton Elementary School
- Bell Middle School
- Pacifica High School
Utilities
- Central Heating and Cooling System
Listing and Financial Details
- Tax Lot 25
- Tax Tract Number 5338
- Assessor Parcel Number 22401334
Community Details
Overview
- No Home Owners Association
Recreation
- Park
Map
Home Values in the Area
Average Home Value in this Area
Tax History
| Year | Tax Paid | Tax Assessment Tax Assessment Total Assessment is a certain percentage of the fair market value that is determined by local assessors to be the total taxable value of land and additions on the property. | Land | Improvement |
|---|---|---|---|---|
| 2025 | $3,139 | $265,260 | $95,127 | $170,133 |
| 2024 | $3,139 | $260,059 | $93,261 | $166,798 |
| 2023 | $3,076 | $254,960 | $91,432 | $163,528 |
| 2022 | $3,027 | $249,961 | $89,639 | $160,322 |
| 2021 | $2,996 | $245,060 | $87,881 | $157,179 |
| 2020 | $2,962 | $242,548 | $86,980 | $155,568 |
| 2019 | $2,890 | $237,793 | $85,275 | $152,518 |
| 2018 | $2,843 | $233,131 | $83,603 | $149,528 |
| 2017 | $2,803 | $228,560 | $81,963 | $146,597 |
| 2016 | $2,684 | $224,079 | $80,356 | $143,723 |
| 2015 | $2,649 | $220,714 | $79,149 | $141,565 |
| 2014 | $2,557 | $216,391 | $77,599 | $138,792 |
Property History
| Date | Event | Price | List to Sale | Price per Sq Ft |
|---|---|---|---|---|
| 11/07/2025 11/07/25 | Pending | -- | -- | -- |
| 10/29/2025 10/29/25 | Price Changed | $1,199,900 | -4.0% | $571 / Sq Ft |
| 10/09/2025 10/09/25 | For Sale | $1,250,000 | -- | $595 / Sq Ft |
Purchase History
| Date | Type | Sale Price | Title Company |
|---|---|---|---|
| Interfamily Deed Transfer | -- | None Available | |
| Interfamily Deed Transfer | -- | None Available |
Source: California Regional Multiple Listing Service (CRMLS)
MLS Number: PW25235886
APN: 224-013-34
- 6861 Reefton Ave
- 11390 Nantucket Ct
- 11474 Shippigan Way
- 11781 Lamplighter St
- 11580 Panay St
- 6837 Amelia Way
- 11253 Gardiners Ct
- 6801 Chapman Ave
- 11456 Holder St
- 6631 Chapman Ave
- 11058 Grant Way
- 11219 Hood Way
- 6414 Anguilla Ave
- 11231 Windemere Way
- 11077 Robinson Dr
- 12202 Wutzke St
- 7271 Katella Ave
- 7271 Katella Ave Unit 101
- 7271 Katella Ave Unit 9
- 7271 Katella Ave Unit 84

