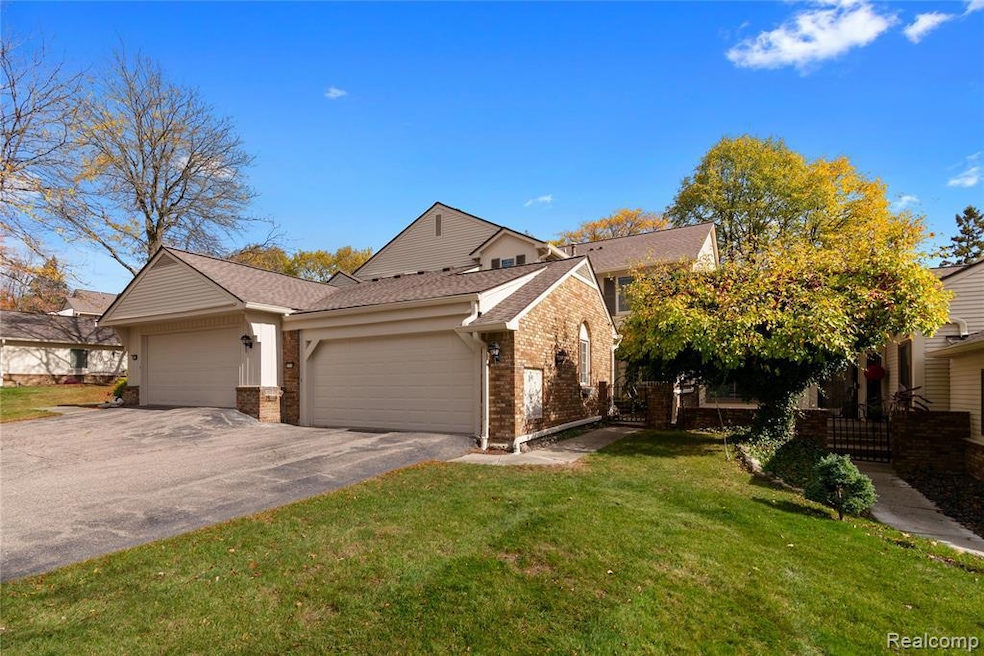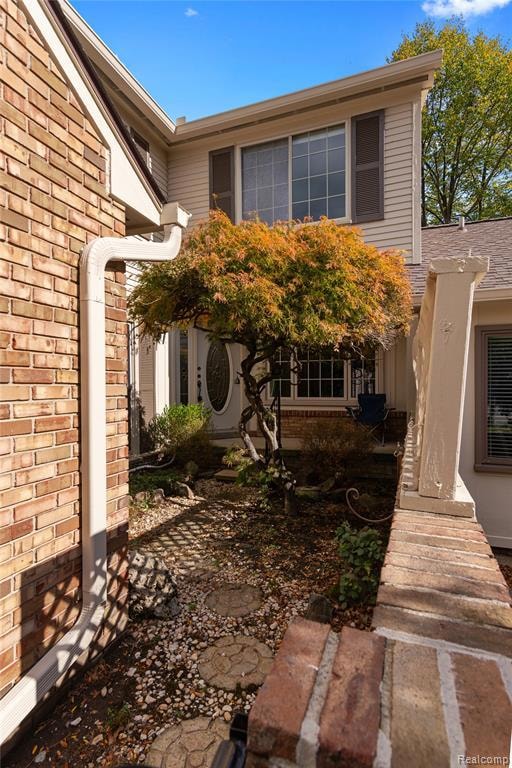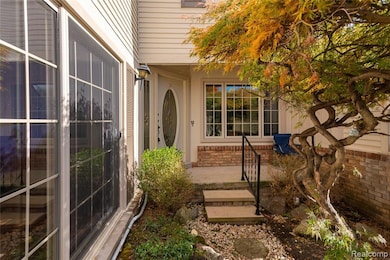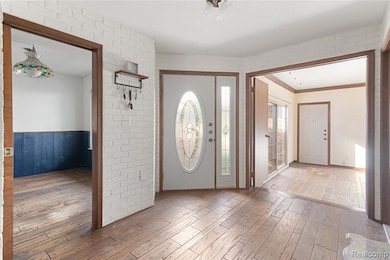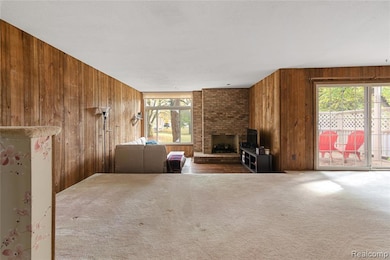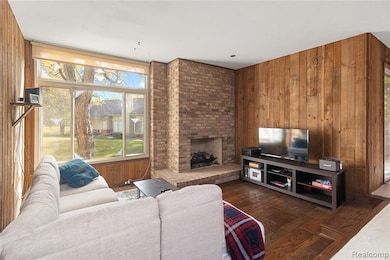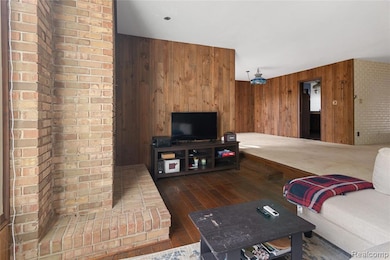6906 Pebblecreek Woods Dr West Bloomfield, MI 48322
Estimated payment $2,396/month
Highlights
- Popular Property
- Cape Cod Architecture
- Deck
- Outdoor Pool
- Fireplace in Primary Bedroom
- Double Oven
About This Home
Welcome to this spacious 3 bedroom, 2.5 bathroom condo offering 2,602 SQFT in West Bloomfield School District! The living room features a natural gas fireplace with a brick surround, while the dining area provides door wall access to a private back deck. The kitchen offers ample counter space and cabinet storage with a cozy breakfast nook. A half bath and a Florida room connected to the garage complete the main level. Upstairs, the primary bedroom is a true retreat with its own fireplace, sitting area, private balcony, and ensuite bathroom featuring a round soaking tub. Two additional bedrooms share the second full bath. The partially finished basement offers endless possibilities - use it for storage, a home gym, or create additional living space. Completing this home is a 2 car-attached garage. The 525 monthly HOA fee includes snow removal, grounds and structure maintenance, sewer, and trash. Schedule your showing today! BTVAI
Property Details
Home Type
- Condominium
Est. Annual Taxes
Year Built
- Built in 1976
HOA Fees
- $505 Monthly HOA Fees
Parking
- 2 Car Attached Garage
Home Design
- Cape Cod Architecture
- Colonial Architecture
- Brick Exterior Construction
- Poured Concrete
- Vinyl Construction Material
Interior Spaces
- 2,602 Sq Ft Home
- 2-Story Property
- Ceiling Fan
- Family Room with Fireplace
- Partially Finished Basement
Kitchen
- Double Oven
- Electric Cooktop
- Dishwasher
Bedrooms and Bathrooms
- 3 Bedrooms
- Fireplace in Primary Bedroom
Outdoor Features
- Outdoor Pool
- Deck
- Porch
Location
- Ground Level
Utilities
- Forced Air Heating and Cooling System
- Heating System Uses Natural Gas
Listing and Financial Details
- Assessor Parcel Number 1834327002
Community Details
Overview
- Metro Group Management Association, Phone Number (248) 745-7100
- Pebblecreek Iii Occpn 262 Subdivision
Amenities
- Laundry Facilities
Recreation
- Community Pool
Pet Policy
- Call for details about the types of pets allowed
Map
Home Values in the Area
Average Home Value in this Area
Tax History
| Year | Tax Paid | Tax Assessment Tax Assessment Total Assessment is a certain percentage of the fair market value that is determined by local assessors to be the total taxable value of land and additions on the property. | Land | Improvement |
|---|---|---|---|---|
| 2024 | $2,405 | $161,100 | $0 | $0 |
| 2022 | $2,302 | $146,870 | $10,650 | $136,220 |
| 2021 | $3,499 | $150,200 | $0 | $0 |
| 2020 | $2,256 | $146,570 | $10,650 | $135,920 |
| 2018 | $3,373 | $122,080 | $12,000 | $110,080 |
| 2015 | -- | $94,620 | $0 | $0 |
| 2014 | -- | $86,210 | $0 | $0 |
| 2011 | -- | $82,930 | $0 | $0 |
Property History
| Date | Event | Price | List to Sale | Price per Sq Ft | Prior Sale |
|---|---|---|---|---|---|
| 10/28/2025 10/28/25 | For Sale | $299,900 | -6.3% | $115 / Sq Ft | |
| 01/10/2024 01/10/24 | Sold | $320,000 | -8.5% | $123 / Sq Ft | View Prior Sale |
| 12/13/2023 12/13/23 | Pending | -- | -- | -- | |
| 09/27/2023 09/27/23 | Price Changed | $349,900 | -4.1% | $134 / Sq Ft | |
| 08/22/2023 08/22/23 | Price Changed | $365,000 | -3.9% | $140 / Sq Ft | |
| 08/11/2023 08/11/23 | For Sale | $380,000 | -- | $146 / Sq Ft |
Purchase History
| Date | Type | Sale Price | Title Company |
|---|---|---|---|
| Warranty Deed | $320,000 | Ata National Title | |
| Warranty Deed | $320,000 | Ata National Title | |
| Interfamily Deed Transfer | -- | None Available |
Mortgage History
| Date | Status | Loan Amount | Loan Type |
|---|---|---|---|
| Open | $310,400 | New Conventional | |
| Closed | $310,400 | New Conventional |
Source: Realcomp
MLS Number: 20251048935
APN: 18-34-327-002
- 6904 Pebble Park Cir
- 7118 Pebble Park Dr
- 7106 Bridge Way Unit 169
- 7406 Pebble Point
- 7411 Pebble Point Unit 20
- 7187 Pebble Park Dr
- 7103 Pebble Park Dr
- 7114 Pebble Park Dr
- 7494 Pebble Ln Unit 118
- 7258 Creeks Bend Ct
- 7159 Creeks Crossing Unit 47
- 7208 Creeks Bend Dr Unit 77
- 7006 Bridge Way
- 23617 Trailview Dr Unit 29
- 23601 Trailview Dr Unit 37
- 7663 Danbury Cir
- 7288 Simsbury Dr Unit 24
- 7277 Simsbury Dr
- 7391 Radcliff Dr Unit 49
- 7490 Brynmawr Ct Unit 73
- 7663 Danbury Cir
- 7391 Radcliff Dr Unit 49
- 32023 W 14 Mile Rd Unit 108
- 6834 Chimney Hill Dr
- 6616 Embers Ct Unit 49
- 6621 Bellows Ct Unit 62
- 7110 Orchard Lake Rd
- 7020 Orchard Lake Rd
- 6620 Fireside Ct
- 6618 Shadowood Dr
- 31200 Hunters Dr
- 31045 Pheasant Run St
- 6569 Whispering Woods Dr Unit 73
- 31120 Hunters Dr Unit uppr
- 31157 Perrys Crossing
- 6342 Aspen Ridge Blvd Unit 18
- 4180 Colorado Ln
- 6298 Aspen Ridge Blvd Unit 34
- 5214 Brett Ct
- 5460 Bentley Rd
