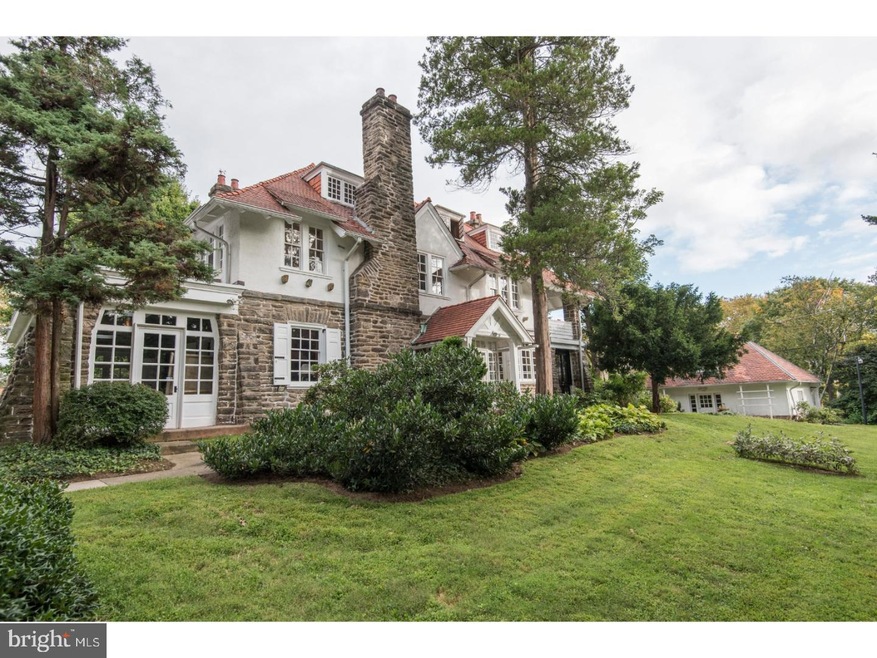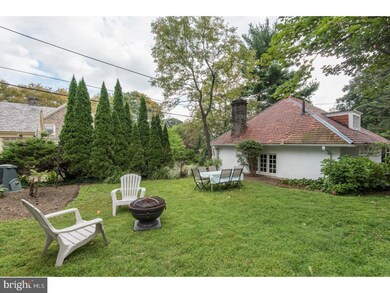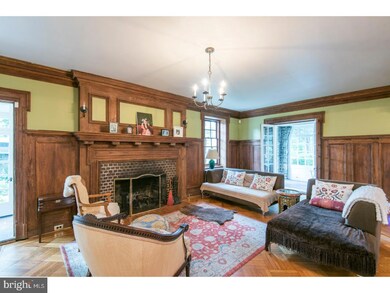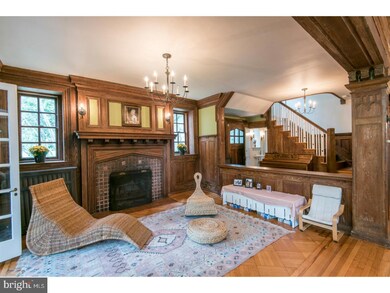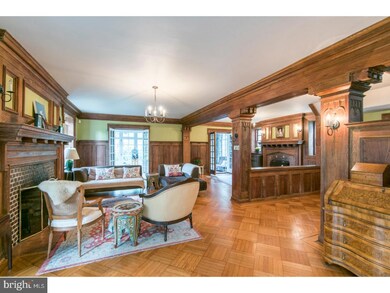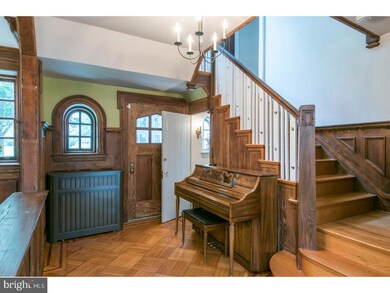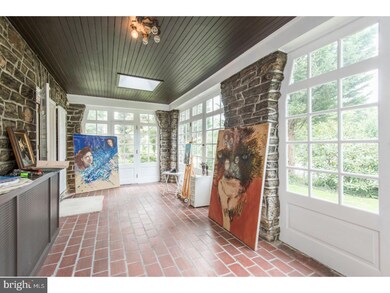
6907 Chew Ave Philadelphia, PA 19119
East Mount Airy NeighborhoodEstimated Value: $709,000 - $1,147,000
Highlights
- 0.4 Acre Lot
- Wood Flooring
- No HOA
- Colonial Architecture
- 2 Fireplaces
- 5-minute walk to Pleasant Playground
About This Home
As of October 2017Welcome to Sedgwick Farms and this Arts & Crafts Home designed by Ashton Tourisson! Enter into the Center Hall that is open to the Living Room which boasts two wood burning fireplaces. These spaces are paneled in quarter-sawn oak wainscoting and handsome refinished oak parquet floors. The sun-drenched Dining Room has a bay window, pocket doors, beautiful mill-work and french doors that lead to a screened porch with decorative ironwork.The newer kitchen is in keeping with the feel of the home while offering all modern conveniences-42 inch cabinets, stainless appliances, granite counters, center island with seating, subway tile back-splash, ceramic tile floor and a fabulous wood burning fireplace. Adjacent to the kitchen is an enclosed porch that makes a great breakfast room or mud room. The butlers pantry offers old world charm, plenty of storage and a wet bar. There is an enclosed porch/Family room adjacent to the Living Room that has walls of windows and plenty of space for relaxing. The second level delivers the indulgent Master Bedroom that is an enormous space with lovely windows, ample closets and updated bath. The 2nd bedroom could be combined as part of the master suite or keep it as a separate bedroom that boasts the most enchanting sleeping porch with deep eves that overlooks the neighborhood. The Third Bedroom is a generous size and has 2 closets. A refreshed hall bath and large hall closet complete this level. The Third floor has 2 generous sized bedrooms with great closet space and an newer hall bath. The basement has a waterproofing system, a newer hot water heater, newer heater, laundry area, high ceilings, outside access and new electric panel. Outside the large level yard is a combined 3 parcels with a charming carriage house for off street parking. A Curved staircase, original mill-work, french doors, pocket doors, palladium window, butler's pantry, 3 fireplaces, refinished hardwood floors, porches and sun filled spaces make this home irresistible! A walk score of 96! this home is close to public transportation, The newly renovated Lovett Library, commuter rail, public transportation, shopping and dining on Germantown Ave, easy commute to Center City or the suburbs
Home Details
Home Type
- Single Family
Est. Annual Taxes
- $3,200
Year Built
- Built in 1907
Lot Details
- 0.4 Acre Lot
- Lot Dimensions are 115x151
- South Facing Home
- Level Lot
- Back, Front, and Side Yard
- Property is in good condition
- Property is zoned RSD3
Parking
- 2 Car Detached Garage
- 2 Open Parking Spaces
- Driveway
- On-Street Parking
Home Design
- Colonial Architecture
- Stone Foundation
- Pitched Roof
- Tile Roof
- Stone Siding
Interior Spaces
- 3,172 Sq Ft Home
- Property has 2.5 Levels
- Ceiling height of 9 feet or more
- 2 Fireplaces
- Brick Fireplace
- Bay Window
- Family Room
- Living Room
- Dining Room
- Screened Porch
- Wood Flooring
- Home Security System
Kitchen
- Eat-In Kitchen
- Butlers Pantry
- Built-In Range
- Built-In Microwave
- Dishwasher
- Disposal
Bedrooms and Bathrooms
- 5 Bedrooms
- En-Suite Primary Bedroom
- En-Suite Bathroom
- 3.5 Bathrooms
Unfinished Basement
- Basement Fills Entire Space Under The House
- Laundry in Basement
Outdoor Features
- Balcony
Utilities
- Radiator
- Natural Gas Water Heater
Community Details
- No Home Owners Association
- Mt Airy Subdivision
Listing and Financial Details
- Tax Lot 27
- Assessor Parcel Number 222208400
Ownership History
Purchase Details
Home Financials for this Owner
Home Financials are based on the most recent Mortgage that was taken out on this home.Purchase Details
Home Financials for this Owner
Home Financials are based on the most recent Mortgage that was taken out on this home.Purchase Details
Home Financials for this Owner
Home Financials are based on the most recent Mortgage that was taken out on this home.Purchase Details
Similar Homes in Philadelphia, PA
Home Values in the Area
Average Home Value in this Area
Purchase History
| Date | Buyer | Sale Price | Title Company |
|---|---|---|---|
| Scavello Nathan | $598,000 | None Available | |
| Barber Daniel A | $512,000 | Trident Land Transfer Co Lp | |
| Guerin Robert F | $310,000 | Trident Land Transfer Co Lp | |
| James James T | -- | -- |
Mortgage History
| Date | Status | Borrower | Loan Amount |
|---|---|---|---|
| Open | Scavello Nathan | $486,300 | |
| Closed | Scavello Nathan | $508,300 | |
| Previous Owner | Barber Daniel A | $409,600 | |
| Previous Owner | Otoole James T | $53,700 |
Property History
| Date | Event | Price | Change | Sq Ft Price |
|---|---|---|---|---|
| 10/20/2017 10/20/17 | Sold | $598,000 | +1.4% | $189 / Sq Ft |
| 09/17/2017 09/17/17 | Pending | -- | -- | -- |
| 09/14/2017 09/14/17 | For Sale | $589,900 | +15.2% | $186 / Sq Ft |
| 05/07/2015 05/07/15 | Sold | $512,000 | +2.4% | $161 / Sq Ft |
| 04/08/2015 04/08/15 | Pending | -- | -- | -- |
| 04/03/2015 04/03/15 | For Sale | $499,900 | +61.3% | $158 / Sq Ft |
| 12/15/2014 12/15/14 | Sold | $310,000 | -4.6% | $98 / Sq Ft |
| 11/08/2014 11/08/14 | Price Changed | $325,000 | 0.0% | $102 / Sq Ft |
| 11/07/2014 11/07/14 | Pending | -- | -- | -- |
| 09/16/2014 09/16/14 | Pending | -- | -- | -- |
| 09/11/2014 09/11/14 | For Sale | $325,000 | -- | $102 / Sq Ft |
Tax History Compared to Growth
Tax History
| Year | Tax Paid | Tax Assessment Tax Assessment Total Assessment is a certain percentage of the fair market value that is determined by local assessors to be the total taxable value of land and additions on the property. | Land | Improvement |
|---|---|---|---|---|
| 2025 | $12,422 | $885,800 | $177,160 | $708,640 |
| 2024 | $12,422 | $885,800 | $177,160 | $708,640 |
| 2023 | $12,422 | $887,400 | $177,480 | $709,920 |
| 2022 | $6,645 | $842,400 | $177,480 | $664,920 |
| 2021 | $7,275 | $0 | $0 | $0 |
| 2020 | $7,275 | $0 | $0 | $0 |
| 2019 | $7,593 | $0 | $0 | $0 |
| 2018 | $3,200 | $0 | $0 | $0 |
| 2017 | $3,200 | $0 | $0 | $0 |
| 2016 | $3,049 | $0 | $0 | $0 |
| 2015 | -- | $0 | $0 | $0 |
| 2014 | -- | $228,600 | $44,123 | $184,477 |
| 2012 | -- | $32,000 | $11,540 | $20,460 |
Agents Affiliated with this Home
-
Joseph Dougherty

Seller's Agent in 2017
Joseph Dougherty
BHHS Fox & Roach
(215) 806-1445
3 in this area
144 Total Sales
-
Kevin Wilkins

Buyer's Agent in 2017
Kevin Wilkins
BHHS Fox & Roach
(267) 251-0405
63 Total Sales
-
Cari Guerin-Boyle

Seller Co-Listing Agent in 2015
Cari Guerin-Boyle
BHHS Fox & Roach
(267) 626-6818
1 in this area
108 Total Sales
-
Loretta Witt

Buyer's Agent in 2015
Loretta Witt
BHHS Fox & Roach
(215) 264-3074
18 in this area
156 Total Sales
Map
Source: Bright MLS
MLS Number: 1000320061
APN: 222208400
- 6834 Chew Ave
- 149 E Meehan Ave
- 275 E Meehan Ave
- 6807 Chew Ave
- 164 E Meehan Ave
- 309 E Meehan Ave
- 34 E Mount Pleasant Ave
- 318 E Gorgas Ln
- 18 E Mount Pleasant Ave
- 135 E Pleasant St
- 122 E Meehan Ave
- 6833 Musgrave St
- 347 E Gorgas Ln Unit 1
- 415 E Pleasant St
- 21 E Mount Pleasant Ave
- 101 E Pleasant St
- 226 E Sedgwick St
- 42 E Meehan Ave
- 229 E Mount Pleasant Ave
- 23 E Durham St Unit B2
- 6907 Chew Ave
- 6905 Chew Ave
- 6903 Chew Ave
- 100 E Sedgwick St
- 6908 Clearview St
- 6900 Clearview St Unit 4
- 6900 Clearview St Unit 2
- 6900 Clearview St Unit 1
- 108 E Sedgwick St
- 201 E Gorgas Ln
- 207 E Gorgas Ln
- 6906 Chew Ave
- 6904 Clearview St
- 56 E Sedgwick St
- 118 E Sedgwick St
- 209 E Gorgas Ln
- 6904 Chew Ave
- 6900 Chew Ave
- 6908 Chew Ave
- 54 E Sedgwick St
