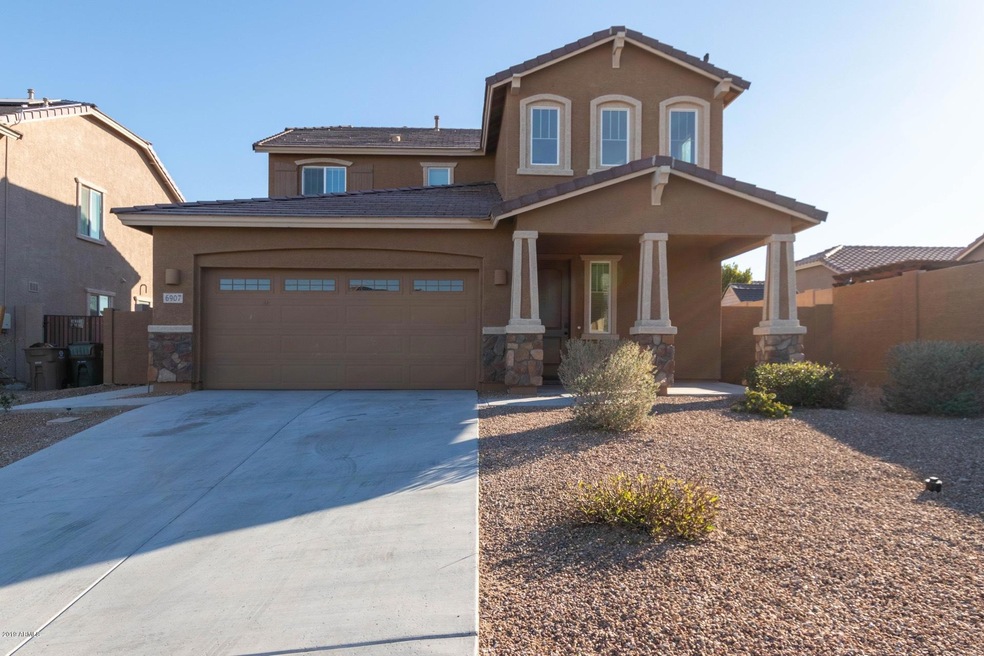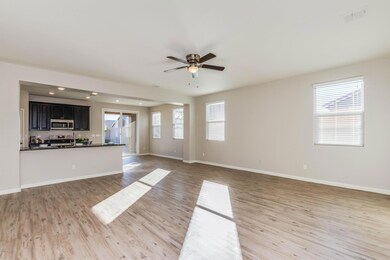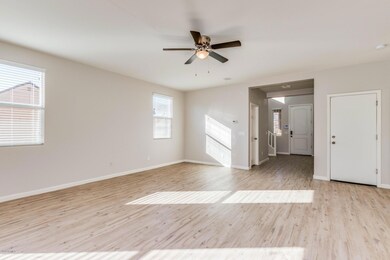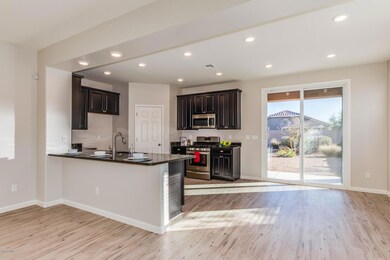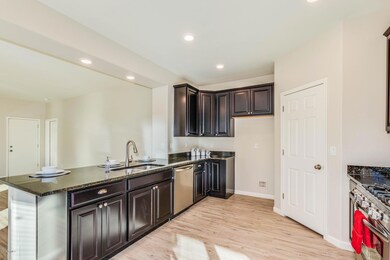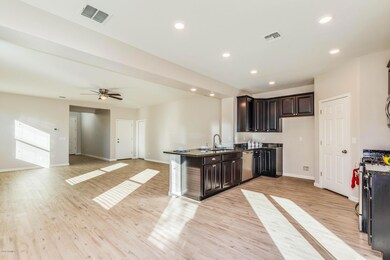
6907 N 130th Ln Glendale, AZ 85307
Litchfield NeighborhoodEstimated Value: $486,000 - $553,000
Highlights
- Granite Countertops
- Canyon View High School Rated A-
- Eat-In Kitchen
About This Home
As of February 2020This is like having two gorgeous homes under one roof! This unique floorplan includes an attached living quarters with a separate entrance! Upon entry to the main house there is impressive designer selected LVP flooring! The family room is spacious and bright and flows into the huge chef's kitchen with granite counters, SS appliances and breakfast bar! The informal dining area has a slider out to the XXL landscaped yard! Large master suite will impress with a rain shower head, dual sinks and separate water closet! Laundry room is conveniently placed upstairs so there is no up and down! Secondary bedrooms are very large, not to mention the huge loft area with storage and counter! Additional living quarters has a lovely kitchenette with granite and SS appliances to include a microwave with convection! Living area is just the right size! Bedroom has attached walk in with laundry hookups and bathroom with a large shower! Enjoy new interior paint and carpet throughout this one of a kind abode! A must see!
Last Agent to Sell the Property
My Home Group Real Estate License #SA579470000 Listed on: 12/20/2019

Co-Listed By
Sergio Andres Ortiz Castro
My Home Group Real Estate License #SA676164000
Home Details
Home Type
- Single Family
Est. Annual Taxes
- $2,134
Year Built
- Built in 2017
Lot Details
- 8,464 Sq Ft Lot
- Desert faces the front and back of the property
- Block Wall Fence
HOA Fees
- $84 Monthly HOA Fees
Parking
- 2 Car Garage
Home Design
- Wood Frame Construction
- Tile Roof
- Stucco
Interior Spaces
- 2,621 Sq Ft Home
- 2-Story Property
Kitchen
- Eat-In Kitchen
- Gas Cooktop
- Built-In Microwave
- Granite Countertops
Bedrooms and Bathrooms
- 4 Bedrooms
- Primary Bathroom is a Full Bathroom
- 3.5 Bathrooms
Schools
- Verrado Elementary School
- L. Thomas Heck Middle School
- Millennium High School
Utilities
- Refrigerated Cooling System
- Heating System Uses Natural Gas
Community Details
- Association fees include ground maintenance
- Solare Ranch Association, Phone Number (602) 437-4777
- Built by LENNAR HOMES
- Solare Ranch Subdivision
Listing and Financial Details
- Tax Lot 54
- Assessor Parcel Number 501-56-515
Ownership History
Purchase Details
Home Financials for this Owner
Home Financials are based on the most recent Mortgage that was taken out on this home.Purchase Details
Home Financials for this Owner
Home Financials are based on the most recent Mortgage that was taken out on this home.Purchase Details
Home Financials for this Owner
Home Financials are based on the most recent Mortgage that was taken out on this home.Purchase Details
Similar Homes in the area
Home Values in the Area
Average Home Value in this Area
Purchase History
| Date | Buyer | Sale Price | Title Company |
|---|---|---|---|
| Recamier Bruno | $325,000 | Fidelity Natl Ttl Agcy Inc | |
| Breckenridge Property Fund 2016 Llc | $268,961 | Accommodation | |
| Adame Juan F | $307,490 | North American Title Company | |
| Lennar Arizona Inc | $2,482,992 | First American Title |
Mortgage History
| Date | Status | Borrower | Loan Amount |
|---|---|---|---|
| Open | Recamier Bruno | $75,000 | |
| Open | Recamier Bruno | $400,000 | |
| Closed | Recamier Bruno | $327,500 | |
| Closed | Recamier Bruno | $325,000 | |
| Previous Owner | Breckenridge Property Fund 2016 | $228,616 | |
| Previous Owner | Adame Juan F | $314,101 |
Property History
| Date | Event | Price | Change | Sq Ft Price |
|---|---|---|---|---|
| 02/26/2020 02/26/20 | Sold | $325,000 | -1.5% | $124 / Sq Ft |
| 01/17/2020 01/17/20 | Price Changed | $329,900 | -2.9% | $126 / Sq Ft |
| 12/20/2019 12/20/19 | For Sale | $339,900 | -- | $130 / Sq Ft |
Tax History Compared to Growth
Tax History
| Year | Tax Paid | Tax Assessment Tax Assessment Total Assessment is a certain percentage of the fair market value that is determined by local assessors to be the total taxable value of land and additions on the property. | Land | Improvement |
|---|---|---|---|---|
| 2025 | $2,225 | $27,220 | -- | -- |
| 2024 | $2,131 | $25,924 | -- | -- |
| 2023 | $2,131 | $39,100 | $7,820 | $31,280 |
| 2022 | $2,072 | $32,460 | $6,490 | $25,970 |
| 2021 | $2,251 | $32,120 | $6,420 | $25,700 |
| 2020 | $2,167 | $29,670 | $5,930 | $23,740 |
| 2019 | $2,134 | $28,030 | $5,600 | $22,430 |
| 2018 | $2,026 | $6,720 | $6,720 | $0 |
| 2017 | $104 | $975 | $975 | $0 |
| 2016 | $94 | $1,020 | $1,020 | $0 |
Agents Affiliated with this Home
-
George Laughton

Seller's Agent in 2020
George Laughton
My Home Group Real Estate
(623) 462-3017
16 in this area
3,102 Total Sales
-

Seller Co-Listing Agent in 2020
Sergio Andres Ortiz Castro
My Home Group
(602) 881-7306
-
Jessica Shrake

Buyer's Agent in 2020
Jessica Shrake
Real Broker
(623) 455-5505
2 in this area
101 Total Sales
Map
Source: Arizona Regional Multiple Listing Service (ARMLS)
MLS Number: 6016435
APN: 501-56-515
- 12863 W Flynn Ct
- 12868 W Ocotillo Rd
- 13007 W Tuckey Ct
- 12910 W Tuckey Ln
- 12943 W Mclellan Rd
- 12727 W Glendale Ave Unit 128
- 12751 W Ocotillo Rd
- 12716 W Mclellan Rd
- 12702 W Sierra Vista Dr
- 13304 W Stella Ln
- 7379 N 127th Dr
- 12565 W Palmaire Ave
- 12531 W Glenn Dr
- 12539 W Tuckey Ln
- 7456 N 126th Ln
- 12528 W Tuckey Ln
- 12844 W Claremont St
- 13335 W Marlette Ct
- 6523 N 135th Dr
- 7227 N 125th Dr
- 6907 N 130th Ln
- 6911 N 130th Ln
- 13020 W Fleetwood Ln
- 13016 W Fleetwood Ln
- 13012 W Fleetwood Ln
- 13024 W Fleetwood Ln
- 6908 N 130th Dr
- 13008 W Fleetwood Ln
- 6912 N 130th Dr
- 13004 W Fleetwood Ln
- 6906 N 130th Ln
- 6910 N 130th Ln
- 6838 N 130th Ln
- 13021 W Fleetwood Ln
- 6834 N 130th Ln
- 13017 W Fleetwood Ln
- 13025 W Fleetwood Ln
- 13013 W Fleetwood Ln
- 6830 N 130th Ln
- 13009 W Fleetwood Ln
