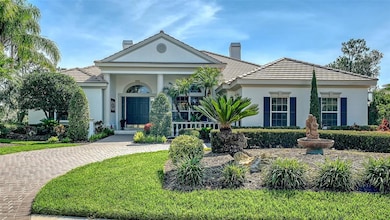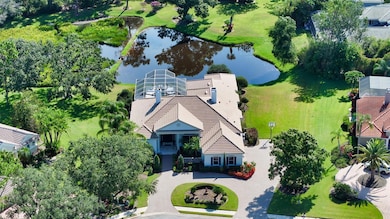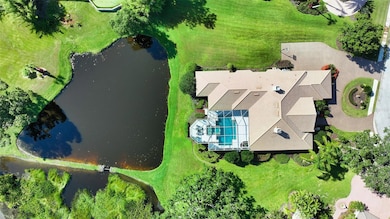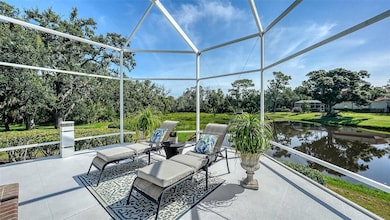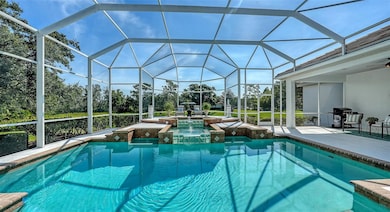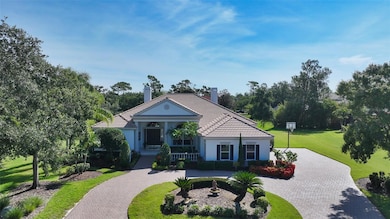6907 River Birch Ct Bradenton, FL 34202
Estimated payment $5,866/month
Highlights
- Screened Pool
- Media Room
- Pond View
- Braden River Elementary School Rated A-
- Home fronts a pond
- 1.43 Acre Lot
About This Home
Tucked away on nearly 1.5 acres at the end of a quiet cul-de-sac, this beautifully updated River Club residence offers timeless style and classic Florida living with serene lake and preserve views. A new roof and freshly painted exterior enhance the home’s curb appeal, while a circular driveway welcomes you to a thoughtfully designed interior. The 3,662 sq ft split-bedroom layout includes three bedrooms, three full baths, and a dedicated home theater with platform seating, 11-foot screen, and impressive surround sound. Rich wood flooring, crown molding, built-in speakers throughout, and custom built-ins add character and comfort, while the kitchen features granite countertops, a prep island with wine fridge, walk-in pantry, and a spacious dinette framed by an aquarium window. Ideal for entertaining, the living room showcases a fireplace with built-in shelving and storage, full wet bar, and flows seamlessly into the dining room. Sliding glass doors from both the living and family rooms open to a showstopping tri-level screened lanai with pool and spa, all overlooking the tranquil natural backdrop. The primary suite is a private retreat with lanai access, plantation shutters, two walk-in closets, and a luxurious bath with soaking tub, walk-in shower, dual vanities, private water closet, and linen closet. Set within the established community of River Club, this exceptional home offers easy access to the world-renowned Gulf Coast beaches, the shopping, dining, and entertainment venues of Lakewood Ranch and Sarasota, top-tier medical facilities and A-rated schools.
Listing Agent
COLDWELL BANKER REALTY Brokerage Phone: 941-907-1033 License #3340889 Listed on: 07/15/2025

Co-Listing Agent
COLDWELL BANKER REALTY Brokerage Phone: 941-907-1033 License #3500690
Open House Schedule
-
Sunday, February 22, 20261:00 to 3:00 pm2/22/2026 1:00:00 PM +00:002/22/2026 3:00:00 PM +00:00Add to Calendar
Home Details
Home Type
- Single Family
Est. Annual Taxes
- $7,729
Year Built
- Built in 1998
Lot Details
- 1.43 Acre Lot
- Home fronts a pond
- Cul-De-Sac
- Southwest Facing Home
- Irrigation Equipment
- Property is zoned PDR/WPE/
HOA Fees
- $70 Monthly HOA Fees
Parking
- 3 Car Attached Garage
Home Design
- Slab Foundation
- Tile Roof
- Concrete Siding
- Stucco
Interior Spaces
- 3,662 Sq Ft Home
- Built-In Features
- Crown Molding
- Plantation Shutters
- Sliding Doors
- Great Room
- Family Room Off Kitchen
- Living Room with Fireplace
- Media Room
- Pond Views
Kitchen
- Built-In Oven
- Cooktop
- Recirculated Exhaust Fan
- Dishwasher
- Wine Refrigerator
- Stone Countertops
- Solid Wood Cabinet
- Disposal
Flooring
- Wood
- Carpet
- Laminate
- Vinyl
Bedrooms and Bathrooms
- 3 Bedrooms
- Primary Bedroom on Main
- Split Bedroom Floorplan
- Walk-In Closet
- 3 Full Bathrooms
- Soaking Tub
Laundry
- Laundry Room
- Dryer
- Washer
Pool
- Screened Pool
- In Ground Pool
- Fence Around Pool
- In Ground Spa
Schools
- Braden River Elementary School
- Braden River Middle School
- Lakewood Ranch High School
Utilities
- Central Heating and Cooling System
- Underground Utilities
Community Details
- Castle Management Group/Erica Dote Association, Phone Number (941) 225-6602
- Visit Association Website
- Built by Lee Wetherington
- River Club Community
- River Club South Subphase III Subdivision
- The community has rules related to deed restrictions
Listing and Financial Details
- Visit Down Payment Resource Website
- Tax Lot 3002
- Assessor Parcel Number 587636556
Map
Home Values in the Area
Average Home Value in this Area
Tax History
| Year | Tax Paid | Tax Assessment Tax Assessment Total Assessment is a certain percentage of the fair market value that is determined by local assessors to be the total taxable value of land and additions on the property. | Land | Improvement |
|---|---|---|---|---|
| 2025 | $7,652 | $574,967 | -- | -- |
| 2023 | $7,652 | $542,488 | $0 | $0 |
| 2022 | $7,459 | $526,687 | $0 | $0 |
| 2021 | $7,189 | $511,347 | $0 | $0 |
| 2020 | $7,438 | $504,287 | $0 | $0 |
| 2019 | $7,347 | $492,949 | $0 | $0 |
| 2018 | $7,301 | $483,758 | $0 | $0 |
| 2017 | $6,815 | $473,808 | $0 | $0 |
| 2016 | $6,817 | $464,063 | $0 | $0 |
Property History
| Date | Event | Price | List to Sale | Price per Sq Ft |
|---|---|---|---|---|
| 02/16/2026 02/16/26 | Price Changed | $1,000,000 | -4.8% | $273 / Sq Ft |
| 01/19/2026 01/19/26 | Price Changed | $1,050,000 | -4.5% | $287 / Sq Ft |
| 12/01/2025 12/01/25 | Price Changed | $1,100,000 | -2.2% | $300 / Sq Ft |
| 11/12/2025 11/12/25 | Price Changed | $1,125,000 | -2.2% | $307 / Sq Ft |
| 10/20/2025 10/20/25 | Price Changed | $1,150,000 | -2.1% | $314 / Sq Ft |
| 09/26/2025 09/26/25 | Price Changed | $1,175,000 | -2.1% | $321 / Sq Ft |
| 07/15/2025 07/15/25 | For Sale | $1,200,000 | -- | $328 / Sq Ft |
Purchase History
| Date | Type | Sale Price | Title Company |
|---|---|---|---|
| Warranty Deed | $597,500 | American United Title Co Inc | |
| Warranty Deed | $525,000 | -- | |
| Warranty Deed | $65,900 | -- | |
| Warranty Deed | $89,900 | -- | |
| Warranty Deed | $89,900 | -- |
Mortgage History
| Date | Status | Loan Amount | Loan Type |
|---|---|---|---|
| Open | $247,500 | New Conventional | |
| Previous Owner | $389,050 | New Conventional | |
| Previous Owner | $375,000 | No Value Available | |
| Previous Owner | $325,000 | Credit Line Revolving | |
| Previous Owner | $63,109 | No Value Available |
Source: Stellar MLS
MLS Number: A4655388
APN: 5876-3655-6
- 9979 Cherry Hills Avenue Cir
- 6911 Riversedge Street Cir
- 6726 Hickory Hammock Cir
- 7106 Pine Valley St
- 9827 Royal Lytham Ave
- 7310 Dunes Ct
- 6622 Oakbrooke Cir
- 6337 99th St E
- 11019 Pine Lilly Place
- 10228 Silverado Cir
- 8330 Linger Lodge Rd
- 11022 Pine Lilly Place
- 10114 Glenmore Ave
- 10084 Cherry Hills Avenue Cir
- 6314 Glen Abbey Ln
- 9026 White Sage Loop Unit 3703
- 9024 White Sage Loop
- 10515 Cheval Place
- 9206 65th Ave E
- 11209 Pine Lilly Place
- 7114 River Club Blvd
- 6406 Spyglass Ln
- 8907 68th Ave E
- 9040 White Sage Loop
- 8805 White Sage Loop
- 7350 Black Walnut Way Unit 4703
- 7417 Vista Way Unit 208
- 7417 Vista Way Unit 105
- 8893 White Sage Loop
- 8839 White Sage Loop
- 8848 White Sage Loop Unit 801
- 8741 Spruce Hills Ct
- 7405 Vista Way Unit 202
- 7405 Vista Way Unit 208
- 7428 Vista Way Unit 202
- 8716 Spruce Hills Ct
- 6412 Rosefinch Ct Unit 201
- 7317 Loblolly Bay Trail
- 8821 Manor Loop Unit 201
- 8815 Manor Loop Unit 104
Ask me questions while you tour the home.

