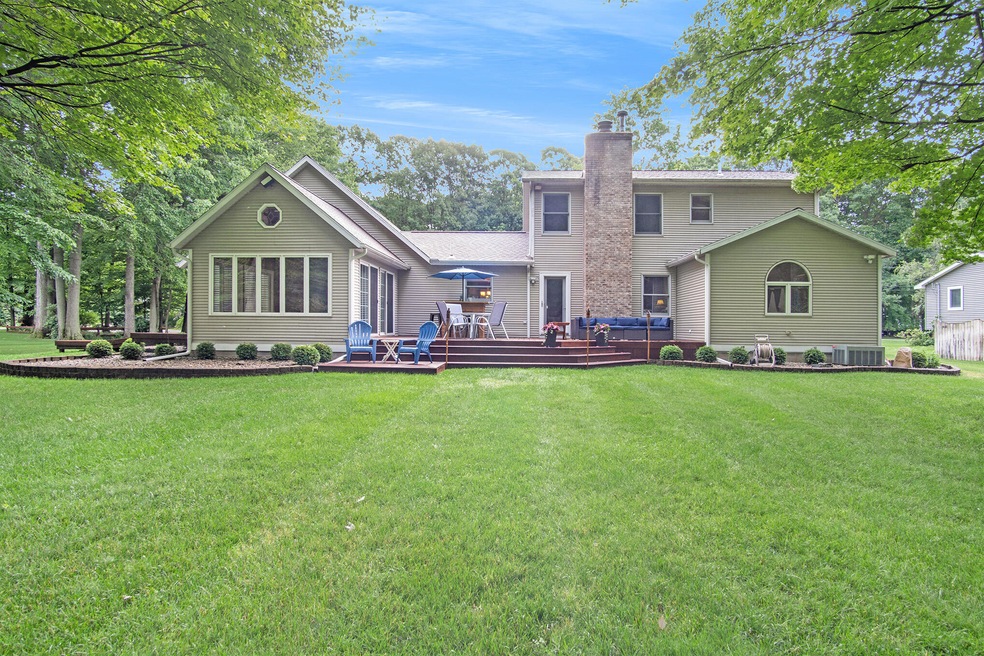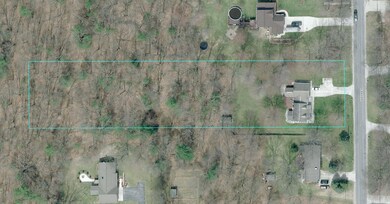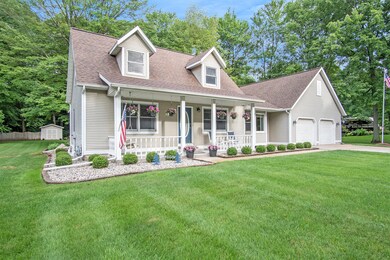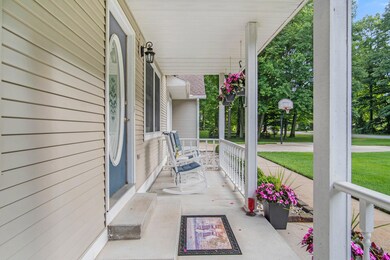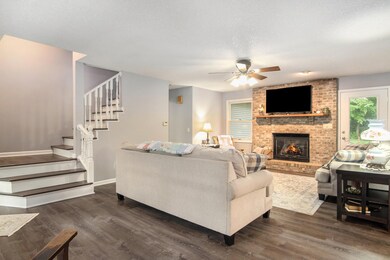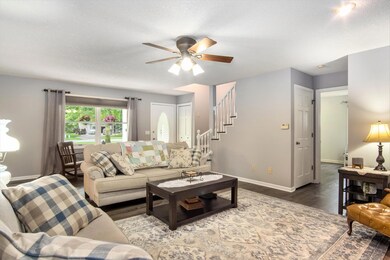
6907 S Walker Rd Fruitport, MI 49415
Estimated Value: $439,441 - $505,000
Highlights
- Cape Cod Architecture
- Recreation Room
- Main Floor Bedroom
- Deck
- Wooded Lot
- Whirlpool Bathtub
About This Home
As of August 2022Now serving a healthy slice of Americana, this delicious 3 BD, 2.5 BA Cape Cod on nearly 2 wooded acres does not disappoint! NEW ROOF in May 2022, stone-clad living room gas fireplace, beautiful laminate floors, oversize 2-stall with rear work/storage nook, generator hook-up, and much more! Generous main level primary suite includes deluxe private bath with WIC, linen closet, large vanity, whirlpool tub, and giant step-in tile shower! A well-organized kitchen boasts loads of cabinet storage, views of the yard, and is conveniently positioned close to the garage. Host the party inside or out with dreamy covered porch, dual rear decks, and lodge-inspired all-season room, complete with cathedral ceilings, easy rear access, and prepped for future wet bar! See plans and 3D tour for details.
Last Agent to Sell the Property
Dirk Stone
HomeRealty, LLC Listed on: 07/14/2022
Home Details
Home Type
- Single Family
Est. Annual Taxes
- $3,162
Year Built
- Built in 1990
Lot Details
- 1.8 Acre Lot
- Lot Dimensions are 125 x 660
- Shrub
- Sprinkler System
- Wooded Lot
Parking
- 2 Car Attached Garage
- Garage Door Opener
Home Design
- Cape Cod Architecture
- Shingle Roof
- Composition Roof
- Vinyl Siding
Interior Spaces
- 2,082 Sq Ft Home
- 2-Story Property
- Ceiling Fan
- Gas Log Fireplace
- Insulated Windows
- Mud Room
- Living Room with Fireplace
- Dining Area
- Recreation Room
- Basement Fills Entire Space Under The House
Kitchen
- Eat-In Kitchen
- Range
- Dishwasher
Flooring
- Laminate
- Ceramic Tile
Bedrooms and Bathrooms
- 3 Bedrooms | 1 Main Level Bedroom
- Bathroom on Main Level
- Whirlpool Bathtub
Laundry
- Laundry on main level
- Dryer
- Washer
Accessible Home Design
- Low Threshold Shower
- Accessible Bedroom
- Doors with lever handles
- Accessible Approach with Ramp
- Accessible Ramps
Outdoor Features
- Deck
- Shed
- Storage Shed
- Porch
Utilities
- Forced Air Heating and Cooling System
- Heating System Uses Natural Gas
- Well
- Septic System
- High Speed Internet
- Cable TV Available
Ownership History
Purchase Details
Home Financials for this Owner
Home Financials are based on the most recent Mortgage that was taken out on this home.Purchase Details
Home Financials for this Owner
Home Financials are based on the most recent Mortgage that was taken out on this home.Similar Homes in Fruitport, MI
Home Values in the Area
Average Home Value in this Area
Purchase History
| Date | Buyer | Sale Price | Title Company |
|---|---|---|---|
| Kates Matthew A | $399,900 | -- | |
| Hoaglin Matthew W | $183,500 | Sun Title Agency Of Mi Llc |
Mortgage History
| Date | Status | Borrower | Loan Amount |
|---|---|---|---|
| Open | Kates Matthew A | $379,905 | |
| Previous Owner | Hoaglin Matthew W | $86,500 | |
| Previous Owner | Hoaglin Matthew W | $180,168 | |
| Previous Owner | Westerfield Carol L | $35,165 | |
| Previous Owner | Westerfield Fred N | $50,000 |
Property History
| Date | Event | Price | Change | Sq Ft Price |
|---|---|---|---|---|
| 08/16/2022 08/16/22 | Sold | $399,900 | 0.0% | $192 / Sq Ft |
| 07/25/2022 07/25/22 | Off Market | $399,900 | -- | -- |
| 07/17/2022 07/17/22 | Pending | -- | -- | -- |
| 07/14/2022 07/14/22 | For Sale | $399,900 | +117.9% | $192 / Sq Ft |
| 11/29/2013 11/29/13 | Sold | $183,500 | +2.0% | $64 / Sq Ft |
| 10/23/2013 10/23/13 | Pending | -- | -- | -- |
| 10/04/2013 10/04/13 | For Sale | $179,900 | -- | $63 / Sq Ft |
Tax History Compared to Growth
Tax History
| Year | Tax Paid | Tax Assessment Tax Assessment Total Assessment is a certain percentage of the fair market value that is determined by local assessors to be the total taxable value of land and additions on the property. | Land | Improvement |
|---|---|---|---|---|
| 2024 | $4,018 | $189,700 | $0 | $0 |
| 2023 | $3,841 | $164,000 | $0 | $0 |
| 2022 | $3,253 | $134,100 | $0 | $0 |
| 2021 | $3,162 | $124,400 | $0 | $0 |
| 2020 | $3,128 | $119,000 | $0 | $0 |
| 2019 | $3,070 | $111,500 | $0 | $0 |
| 2018 | $2,999 | $103,100 | $0 | $0 |
| 2017 | $2,937 | $99,800 | $0 | $0 |
| 2016 | $1,784 | $89,800 | $0 | $0 |
| 2015 | -- | $90,800 | $0 | $0 |
| 2014 | -- | $96,200 | $0 | $0 |
| 2013 | -- | $87,300 | $0 | $0 |
Agents Affiliated with this Home
-
D
Seller's Agent in 2022
Dirk Stone
HomeRealty, LLC
-
Alexander Velzen
A
Buyer's Agent in 2022
Alexander Velzen
Apex Realty Group
(616) 648-3904
2 in this area
34 Total Sales
-
Chad Jurgens

Buyer Co-Listing Agent in 2022
Chad Jurgens
Apex Realty Group
(616) 291-3342
2 in this area
310 Total Sales
-
Cheryl Palmer-Subka

Seller's Agent in 2013
Cheryl Palmer-Subka
Coldwell Banker Woodland Schmidt Grand Haven
(231) 578-0576
3 in this area
125 Total Sales
-
Linda Gilbert
L
Buyer's Agent in 2013
Linda Gilbert
Coldwell Banker Schmidt Realtors
(231) 437-0961
105 Total Sales
Map
Source: Southwestern Michigan Association of REALTORS®
MLS Number: 22029490
APN: 15-630-009-0002-00
- 6920 14th St
- 2908 Rennells Rd
- 414 Park St
- 42 S 6th Ave
- 204 Lake St
- VL Farr Rd
- 2529 Gray Wolf Way
- 345 N 4th Ave
- 2521 Gray Wolf Way
- 2507 Gray Wolf Way
- Lot 260 Gray Wolf Way
- 6198 Sturgeon Run
- 6209 Sturgeon Run
- 6221 Sturgeon Run
- 6233 Sturgeon Run
- 6241 Sturgeon Run
- 18957 N Fruitport Rd
- 16 Circle Dr
- 2508 Gray Wolf Way
- 2498 Gray Wolf Way
- 6907 S Walker Rd
- 6911 S Walker Rd
- 6865 S Walker Rd
- 6910 S Walker Rd
- 6920 S Walker Rd
- 0 S Walker Rd Unit 11030576
- 0 S Walker Rd Unit 2135411
- 6937 S Walker Rd
- 6858 S Walker Rd
- 6934 S Walker Rd
- 6946 S Walker Rd
- 6949 S Walker Rd
- 6883 Anita Ct
- 6907 Anita Ct
- 6931 Anita Ct
- 6815 S Walker Rd
- 2873 Rachel Ln
- 6965 S Walker Rd
- 2720 W Fruitport Rd
- 6812 S Walker Rd
