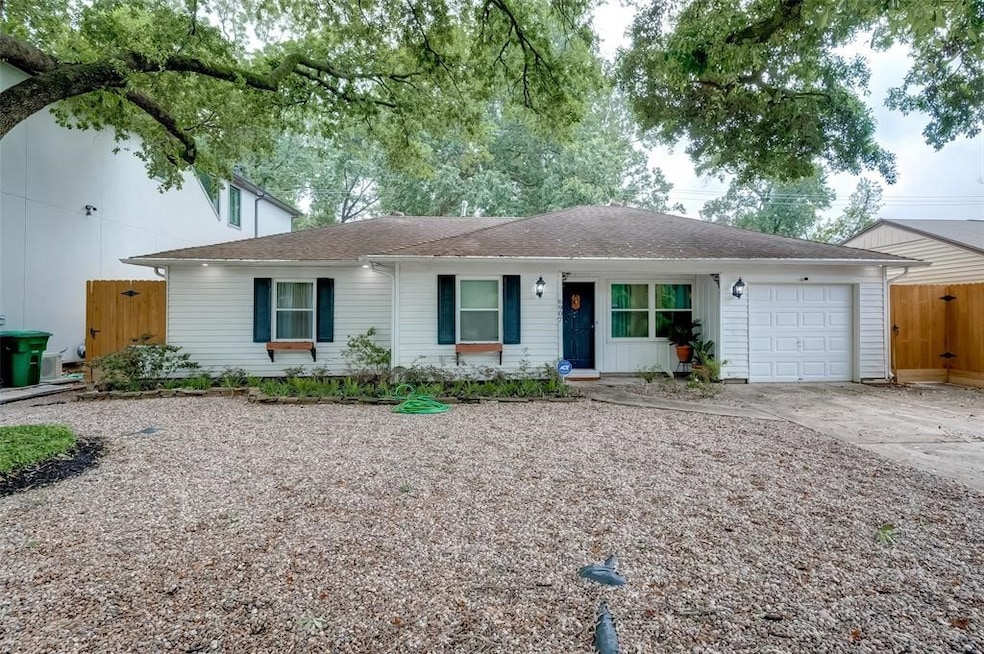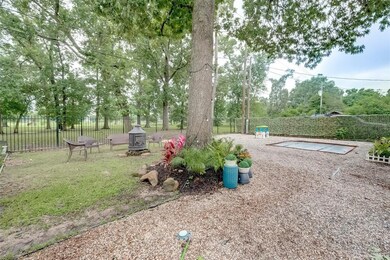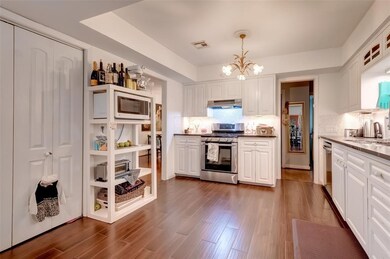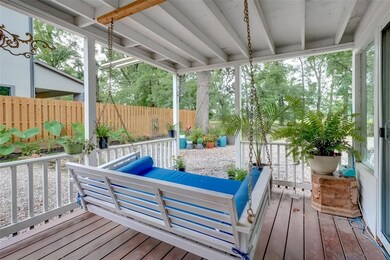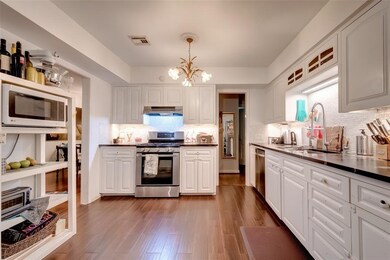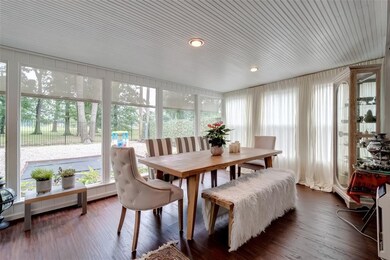
6907 Schiller St Houston, TX 77055
Spring Branch East NeighborhoodHighlights
- French Provincial Architecture
- Breakfast Room
- Crown Molding
- Wood Flooring
- Family Room Off Kitchen
- 4-minute walk to Housman Pocket Park
About This Home
As of August 2024"Investors Only" Nestled in the prestigious Pine Terrace subdivision, this unique home sits on a large, landscaped lot backing onto Freed Park in Spring Branch. Enjoy unparalleled privacy with no rear neighbors.
Over $100k in renovations have transformed this residence, including a new HVAC system, upgraded appliances, water heater, and plumbing lines. An additional full bathroom and a den with expansive glass windows overlooking the park have been added. The kitchen has undergone a stunning overhaul with granite countertops, a shell backsplash, soft-closing cabinets, and an added pantry.
Outside, the landscaping is low-maintenance, complete with a sprinkler system. A covered sandbox in the backyard adds to the outdoor charm.
Don't miss this rare opportunity to own a luxurious retreat in Spring Branch!
Last Agent to Sell the Property
Brooks Ballard International Real Estate License #0806582 Listed on: 08/01/2024

Home Details
Home Type
- Single Family
Est. Annual Taxes
- $7,040
Year Built
- Built in 1950
Lot Details
- 7,800 Sq Ft Lot
- Back Yard Fenced
- Cleared Lot
Home Design
- French Provincial Architecture
- English Architecture
- Traditional Architecture
- Slab Foundation
- Shingle Roof
- Wood Roof
- Cement Siding
Interior Spaces
- 1,700 Sq Ft Home
- 1-Story Property
- Crown Molding
- Ceiling Fan
- Family Room Off Kitchen
- Living Room
- Breakfast Room
- Dining Room
- Utility Room
- Fire and Smoke Detector
Kitchen
- Breakfast Bar
- Gas Oven
- Gas Cooktop
- <<microwave>>
- Dishwasher
- Disposal
Flooring
- Wood
- Tile
Bedrooms and Bathrooms
- 4 Bedrooms
- 2 Full Bathrooms
Laundry
- Dryer
- Washer
Eco-Friendly Details
- ENERGY STAR Qualified Appliances
Schools
- Housman Elementary School
- Landrum Middle School
- Northbrook High School
Utilities
- Central Heating and Cooling System
- Heating System Uses Gas
Community Details
- Pine Terrace Sec 03 Subdivision
- Greenbelt
Ownership History
Purchase Details
Home Financials for this Owner
Home Financials are based on the most recent Mortgage that was taken out on this home.Purchase Details
Home Financials for this Owner
Home Financials are based on the most recent Mortgage that was taken out on this home.Similar Homes in the area
Home Values in the Area
Average Home Value in this Area
Purchase History
| Date | Type | Sale Price | Title Company |
|---|---|---|---|
| Warranty Deed | -- | First American Title | |
| Deed | -- | -- |
Mortgage History
| Date | Status | Loan Amount | Loan Type |
|---|---|---|---|
| Previous Owner | $264,800 | Credit Line Revolving | |
| Previous Owner | $25,000 | Commercial | |
| Previous Owner | $264,000 | No Value Available | |
| Previous Owner | -- | No Value Available | |
| Previous Owner | $264,000 | New Conventional |
Property History
| Date | Event | Price | Change | Sq Ft Price |
|---|---|---|---|---|
| 07/11/2025 07/11/25 | For Rent | $2,445 | 0.0% | -- |
| 08/19/2024 08/19/24 | Sold | -- | -- | -- |
| 08/05/2024 08/05/24 | Pending | -- | -- | -- |
| 08/01/2024 08/01/24 | For Sale | $530,000 | -- | $312 / Sq Ft |
Tax History Compared to Growth
Tax History
| Year | Tax Paid | Tax Assessment Tax Assessment Total Assessment is a certain percentage of the fair market value that is determined by local assessors to be the total taxable value of land and additions on the property. | Land | Improvement |
|---|---|---|---|---|
| 2024 | $4,818 | $339,519 | $294,000 | $45,519 |
| 2023 | $4,818 | $303,859 | $257,250 | $46,609 |
| 2022 | $7,040 | $301,965 | $257,250 | $44,715 |
| 2021 | $6,409 | $262,501 | $220,500 | $42,001 |
| 2020 | $6,781 | $260,245 | $220,500 | $39,745 |
| 2019 | $7,073 | $260,245 | $220,500 | $39,745 |
| 2018 | $2,476 | $258,794 | $220,500 | $38,294 |
| 2017 | $6,017 | $230,000 | $205,800 | $24,200 |
| 2016 | $6,017 | $230,000 | $205,800 | $24,200 |
| 2015 | $3,972 | $235,000 | $205,800 | $29,200 |
| 2014 | $3,972 | $149,245 | $110,250 | $38,995 |
Agents Affiliated with this Home
-
Ellie Assareh

Seller's Agent in 2024
Ellie Assareh
Brooks Ballard International Real Estate
(832) 213-6623
1 in this area
8 Total Sales
-
Pankaj Arora
P
Buyer's Agent in 2024
Pankaj Arora
Home Dream Solutions
(713) 847-6666
2 in this area
48 Total Sales
Map
Source: Houston Association of REALTORS®
MLS Number: 80642096
APN: 0771220140009
- 6820 Schiller St
- 7006 Schiller St
- 6706 Woodbend Park N
- 6711 Housman St
- 7207 Housman St
- 1534 Caywood Ln
- 6618 Housman St
- 1522 Caywood Ln Unit D
- 6804 Westview Dr Unit 3405
- 6804 Westview Dr Unit 3104
- 6804 Westview Dr Unit 2201
- 6804 Westview Dr Unit 1407
- 6804 Westview Dr Unit 1307
- 6804 Westview Dr Unit 2207
- 6804 Westview Dr Unit 2206
- 6804 Westview Dr Unit 3404
- 6804 Westview Dr Unit 3205
- 6730 Highclere Manor Ln
- 6625 Corbin St
- 6606 Sivley St
