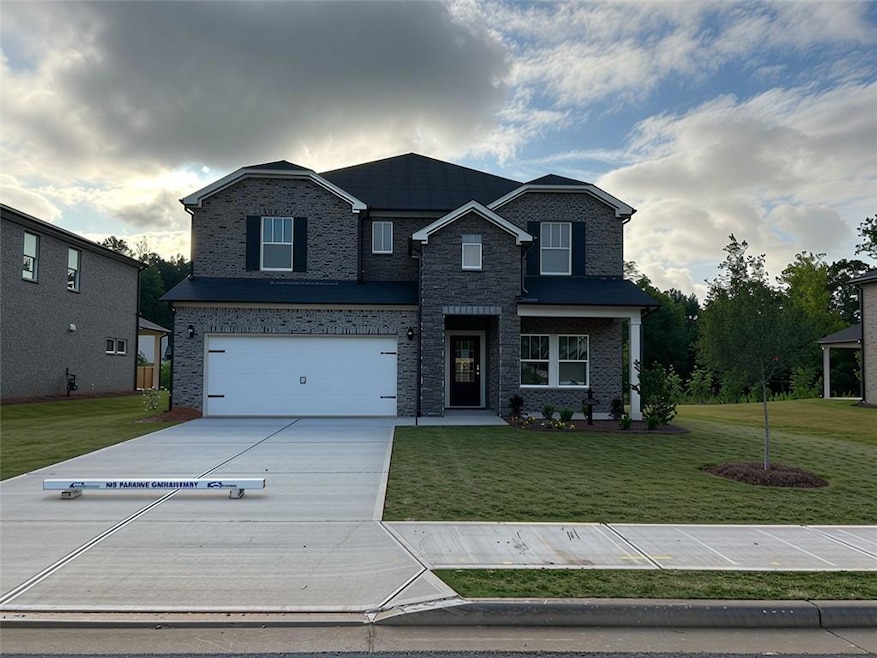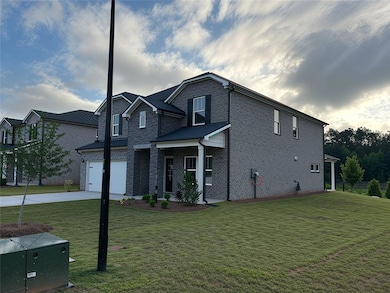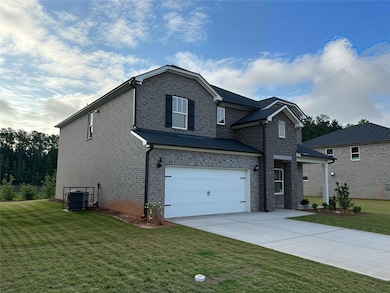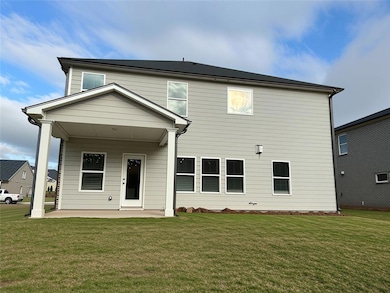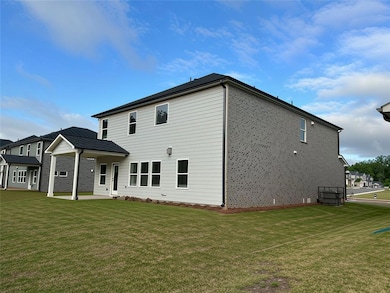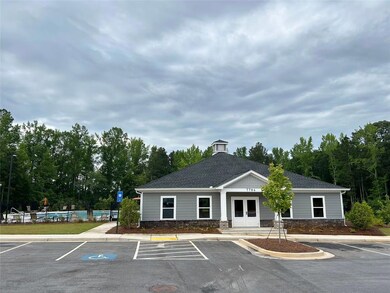6907 Winchester Place Fairburn, GA 30213
Highlights
- Spa
- Colonial Architecture
- Loft
- Separate his and hers bathrooms
- Clubhouse
- Great Room
About This Home
Welcome to a stunning home that blends modern elegance, thoughtful design, and luxurious comfort. This brand-new 5-bedroom, 4-bathroom residence makes a statement with its striking 3-side brick façade and 2,950 sq. ft. of beautifully crafted living space.Step inside and be greeted by a gorgeous open floor plan that flows effortlessly from room to room. The chef’s kitchen is a showstopper, featuring white shaker cabinets, quartz countertops, a sprawling island, and sleek stainless steel appliances—perfect for gathering and entertaining. A private Den/Study adds versatility, whether for work or relaxation.On the main level, a bright and inviting bedroom with a full bathroom offers extra convenience, ideal for guests or family. Upstairs, the expansive loft serves as a second living area, while the master suite is a true retreat—boasting a spa-like tiled shower, soaking tub, and double vanity. The additional bathrooms continue the modern aesthetic with quartz countertops throughout.Throughout the home, luxury vinyl plank flooring sets the stage on the main level, complemented by plush carpeting in the bedrooms. Strategically placed spotlights enhance the warm, sophisticated ambiance.Step outside to your premium lot, offering exceptional privacy with a flat backyard and no rear neighbors. A covered patio adds the perfect touch, providing shade and comfort for outdoor gatherings year-round. And when it’s time to unwind, the neighborhood pool and clubhouse bring relaxation and community right to your doorstep.This home is more than just a place to live—it’s a statement of style and comfort. Don’t miss the chance to make it yours!
Home Details
Home Type
- Single Family
Year Built
- Built in 2025
Lot Details
- 6,011 Sq Ft Lot
- Rectangular Lot
- Level Lot
- Cleared Lot
- Private Yard
- Back Yard
Parking
- 2 Car Attached Garage
- Garage Door Opener
Home Design
- Colonial Architecture
- Composition Roof
- Three Sided Brick Exterior Elevation
- HardiePlank Type
Interior Spaces
- 2,950 Sq Ft Home
- 2-Story Property
- Ceiling height of 10 feet on the main level
- Recessed Lighting
- Fireplace With Glass Doors
- Fireplace With Gas Starter
- ENERGY STAR Qualified Windows
- Insulated Windows
- Window Treatments
- Family Room with Fireplace
- Great Room
- Den
- Loft
- Neighborhood Views
Kitchen
- Open to Family Room
- Self-Cleaning Oven
- Microwave
- Dishwasher
- ENERGY STAR Qualified Appliances
- Kitchen Island
- Stone Countertops
- White Kitchen Cabinets
- Disposal
Flooring
- Carpet
- Luxury Vinyl Tile
Bedrooms and Bathrooms
- Dual Closets
- Walk-In Closet
- Separate his and hers bathrooms
- Dual Vanity Sinks in Primary Bathroom
- Separate Shower in Primary Bathroom
- Soaking Tub
Laundry
- Laundry Room
- Laundry on upper level
- Dryer
- Washer
Home Security
- Smart Home
- Carbon Monoxide Detectors
- Fire and Smoke Detector
Accessible Home Design
- Accessible Bedroom
- Accessible Entrance
Eco-Friendly Details
- ENERGY STAR Qualified Equipment
Outdoor Features
- Spa
- Covered patio or porch
Schools
- E.C. West Elementary School
- Bear Creek - Fulton Middle School
- Creekside High School
Utilities
- Forced Air Zoned Heating and Cooling System
- Heat Pump System
- ENERGY STAR Qualified Water Heater
- Cable TV Available
Listing and Financial Details
- 12 Month Lease Term
- $50 Application Fee
- Assessor Parcel Number 07 180001204697
Community Details
Overview
- Application Fee Required
- Creekside At Oxford Park Subdivision
Amenities
- Clubhouse
Recreation
- Community Pool
Map
Source: First Multiple Listing Service (FMLS)
MLS Number: 7598233
APN: 07-1800-0120-469-7
- 6905 Winchester Place
- 6902 Winchester Place
- 7757 Sheffield Terrace
- 7760 Sheffield Terrace
- 7757 Halifax Way
- 7759 Halifax Way
- 7761 Halifax Way
- 7753 Plymouth Dr
- 6921 Chester St
- 6920 Chester St
- 6922 Chester St
- 7580 Rivertown 14 Rd
- 7787 Richmond Trail
- 7580 Rivertown Rd Unit LOT 14
- 7580 Rivertown Rd
- 7580-LOT22 Rivertown Rd
- 7000 Bishop Rd
