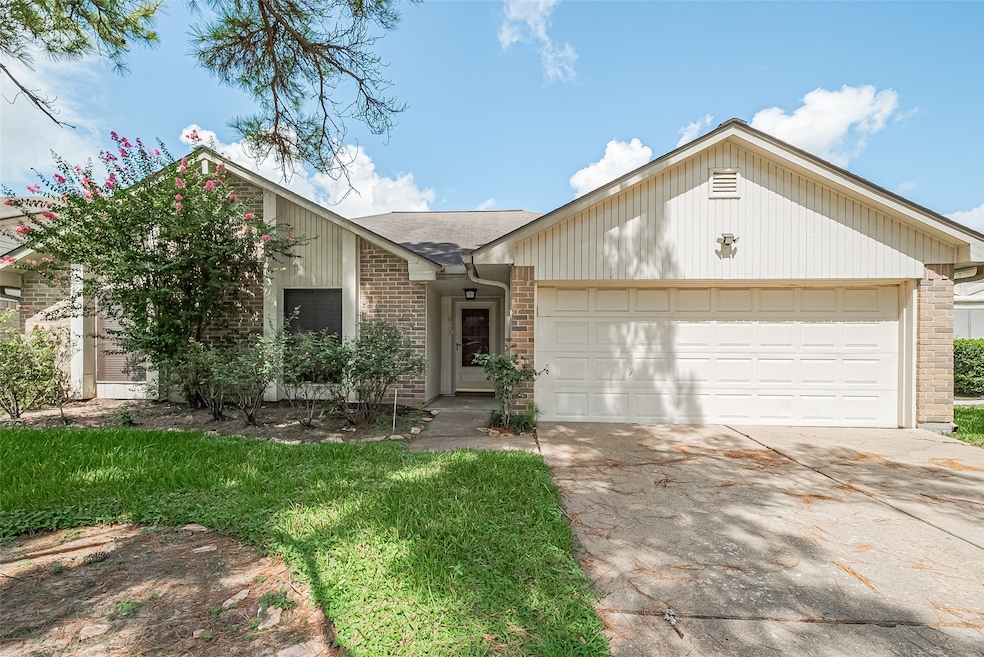6907 Yardley Dr Katy, TX 77494
Southwest Cinco Ranch Neighborhood
3
Beds
2
Baths
1,392
Sq Ft
1984
Built
Highlights
- Deck
- Traditional Architecture
- 2 Car Attached Garage
- Bonnie Holland Elementary School Rated A
- Breakfast Room
- 5-minute walk to Hickory Creek Park
About This Home
Welcome to a lovely 3 bedroom/2 bath home with updated primary bath, gas fireplace and a large backyard with a 19x19 covered back patio. Large living area with ceiling fan and open to breakfast area. All kitchen appliances are stainless steel. Washer, dryer and refrigerator are included. Zoned to Katy ISD schools and a quiet neighborhood with great access to Westpark Tollway, Grand Parkway and I-10.
Home Details
Home Type
- Single Family
Year Built
- Built in 1984
Lot Details
- Back Yard Fenced
Parking
- 2 Car Attached Garage
- Garage Door Opener
Home Design
- Traditional Architecture
Interior Spaces
- 1,392 Sq Ft Home
- 1-Story Property
- Gas Fireplace
- Living Room
Kitchen
- Breakfast Room
- Electric Oven
- Gas Range
- Microwave
- Dishwasher
- Disposal
Flooring
- Laminate
- Tile
Bedrooms and Bathrooms
- 3 Bedrooms
- 2 Full Bathrooms
Laundry
- Dryer
- Washer
Outdoor Features
- Deck
- Patio
Schools
- Holland Elementary School
- Beckendorff Junior High School
- Seven Lakes High School
Utilities
- Central Heating and Cooling System
- Heating System Uses Gas
- No Utilities
Listing and Financial Details
- Property Available on 11/21/25
- Long Term Lease
Community Details
Overview
- Hickory Creek Subdivision
Pet Policy
- No Pets Allowed
Map
Property History
| Date | Event | Price | List to Sale | Price per Sq Ft |
|---|---|---|---|---|
| 11/20/2025 11/20/25 | For Rent | $2,000 | +25.8% | -- |
| 06/30/2023 06/30/23 | Off Market | $1,590 | -- | -- |
| 07/02/2022 07/02/22 | Off Market | $1,850 | -- | -- |
| 06/30/2022 06/30/22 | Rented | $1,850 | 0.0% | -- |
| 06/10/2022 06/10/22 | Under Contract | -- | -- | -- |
| 06/02/2022 06/02/22 | For Rent | $1,850 | +16.4% | -- |
| 06/29/2018 06/29/18 | Rented | $1,590 | -6.5% | -- |
| 05/30/2018 05/30/18 | Under Contract | -- | -- | -- |
| 02/06/2018 02/06/18 | For Rent | $1,700 | +6.3% | -- |
| 11/30/2015 11/30/15 | Rented | $1,600 | 0.0% | -- |
| 11/29/2015 11/29/15 | Under Contract | -- | -- | -- |
| 11/04/2015 11/04/15 | For Rent | $1,600 | -- | -- |
Source: Houston Association of REALTORS®
Source: Houston Association of REALTORS®
MLS Number: 87700646
APN: 3715-01-005-0040-914
Nearby Homes
- 6907 Brockington Dr
- 23527 Cansfield Way
- 6915 Cansfield Ct
- 7026 Terrace Ridge
- 7114 Brockington Dr
- 7215 Pembrough Ln
- 7227 Brockington Dr
- 23418 Verita Ct
- 12250 La Strada St
- 12307 Moretti Ct
- 23419 San Ricci Ct
- 23527 San Ricci Ct
- 7027 Thistlewood Park Ct
- 23510 Santini St
- 12139 San Luca St
- 23806 Fairport Harbor Ln
- 23603 Villa Lisa Dr
- 7206 Fiesta Flower
- 23719 Broletto Ct
- 7207 Fiesta Flower
- 23527 Cansfield Way
- 7010 Pembrough Ln
- 7027 Brockington Dr
- 6800 Gaston Rd
- 23610 Whispering Wind
- 7203 Glen Rosa Dr
- 12240 Bella Terra Center Way
- 23702 Fm 1093 Rd
- 12235 Stellano Ln
- 12211 Stellano Ln
- 23230 Dewflower Dr
- 23527 San Ricci Ct
- 23310 Isola St
- 12130 La Strada St
- 23600 Fm 1093 Rd
- 23331 Del Rosso St
- 12102 Sempione Dr
- 23147 Enchanted Cactus Dr
- 23826 Via Viale Dr
- 23139 Tranquil Springs Ln
Your Personal Tour Guide
Ask me questions while you tour the home.







