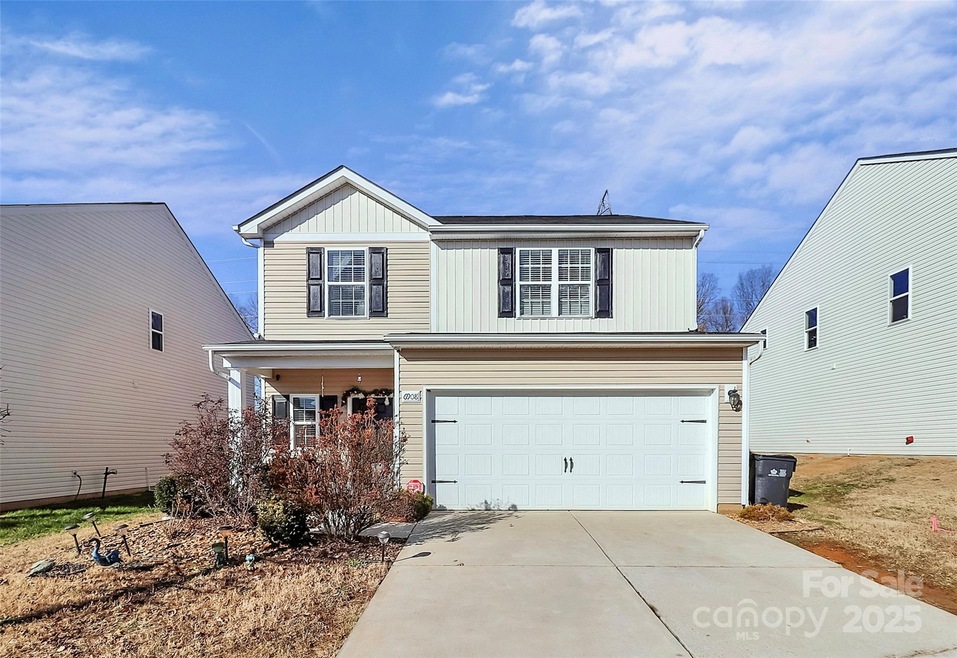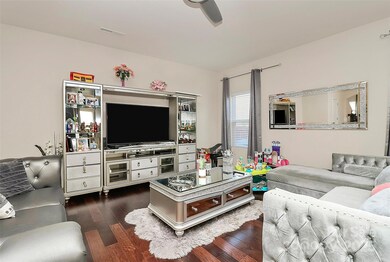
6908 Agava Ln Charlotte, NC 28215
Silverwood NeighborhoodAbout This Home
As of March 2025Beautifully maintained 4-bedroom, 2.5-bathroom home offers an inviting blend of comfort and style. The main living area boasts prefinished wood floors that extend to the stairs and upstairs hall, adding a touch of elegance. The kitchen is a chef's delight, complete with granite countertops, a stylish backsplash, stainless steel appliances, and a convenient breakfast bar. Upstairs offers generously sized bedrooms designed for comfort. The community offers fantastic amenities, including a pool and playground. The backyard is a true entertainer’s dream, featuring an extended patio with a charming pergola, all enclosed by a privacy fence for ultimate relaxation.
Last Agent to Sell the Property
Coldwell Banker Realty Brokerage Email: Hoover.Gutierrez@CBRealty.com License #63713 Listed on: 01/21/2025

Home Details
Home Type
- Single Family
Est. Annual Taxes
- $2,767
Year Built
- Built in 2016
Lot Details
- Property is zoned MX-2
HOA Fees
- $33 Monthly HOA Fees
Parking
- 2 Car Attached Garage
- Driveway
Home Design
- Slab Foundation
- Vinyl Siding
Interior Spaces
- 2-Story Property
Kitchen
- Electric Range
- Dishwasher
Bedrooms and Bathrooms
- 4 Bedrooms
Utilities
- Central Air
- Heat Pump System
Community Details
- Association Management Group Association, Phone Number (888) 908-4264
- Kingstree Subdivision
- Mandatory home owners association
Listing and Financial Details
- Assessor Parcel Number 108-067-64
Ownership History
Purchase Details
Home Financials for this Owner
Home Financials are based on the most recent Mortgage that was taken out on this home.Purchase Details
Home Financials for this Owner
Home Financials are based on the most recent Mortgage that was taken out on this home.Purchase Details
Home Financials for this Owner
Home Financials are based on the most recent Mortgage that was taken out on this home.Purchase Details
Home Financials for this Owner
Home Financials are based on the most recent Mortgage that was taken out on this home.Similar Homes in Charlotte, NC
Home Values in the Area
Average Home Value in this Area
Purchase History
| Date | Type | Sale Price | Title Company |
|---|---|---|---|
| Warranty Deed | $350,000 | Vista Title | |
| Warranty Deed | $350,000 | Vista Title | |
| Quit Claim Deed | -- | -- | |
| Warranty Deed | $212,000 | None Available | |
| Warranty Deed | $175,000 | None Available |
Mortgage History
| Date | Status | Loan Amount | Loan Type |
|---|---|---|---|
| Open | $249,900 | New Conventional | |
| Closed | $249,900 | New Conventional | |
| Previous Owner | $264,550 | FHA | |
| Previous Owner | $208,160 | FHA | |
| Previous Owner | $157,410 | New Conventional |
Property History
| Date | Event | Price | Change | Sq Ft Price |
|---|---|---|---|---|
| 03/26/2025 03/26/25 | Sold | $349,900 | 0.0% | $193 / Sq Ft |
| 01/21/2025 01/21/25 | For Sale | $349,900 | +65.0% | $193 / Sq Ft |
| 07/03/2019 07/03/19 | Sold | $212,000 | 0.0% | $117 / Sq Ft |
| 06/05/2019 06/05/19 | Pending | -- | -- | -- |
| 05/30/2019 05/30/19 | Price Changed | $212,000 | 0.0% | $117 / Sq Ft |
| 05/30/2019 05/30/19 | For Sale | $212,000 | -1.9% | $117 / Sq Ft |
| 05/15/2019 05/15/19 | Pending | -- | -- | -- |
| 05/13/2019 05/13/19 | Price Changed | $216,000 | -2.7% | $119 / Sq Ft |
| 05/06/2019 05/06/19 | For Sale | $222,000 | -- | $122 / Sq Ft |
Tax History Compared to Growth
Tax History
| Year | Tax Paid | Tax Assessment Tax Assessment Total Assessment is a certain percentage of the fair market value that is determined by local assessors to be the total taxable value of land and additions on the property. | Land | Improvement |
|---|---|---|---|---|
| 2023 | $2,767 | $345,100 | $71,300 | $273,800 |
| 2022 | $1,975 | $191,600 | $30,400 | $161,200 |
| 2021 | $1,963 | $191,600 | $30,400 | $161,200 |
| 2020 | $1,956 | $191,600 | $30,400 | $161,200 |
| 2019 | $1,941 | $191,600 | $30,400 | $161,200 |
| 2018 | $1,711 | $124,800 | $18,800 | $106,000 |
| 2017 | $1,678 | $124,800 | $18,800 | $106,000 |
| 2016 | $243 | $100 | $100 | $0 |
Agents Affiliated with this Home
-

Seller's Agent in 2025
Hoover Gutierrez
Coldwell Banker Realty
(704) 287-2969
1 in this area
80 Total Sales
-
I
Buyer's Agent in 2025
Ismael Gil
Keller Williams South Park
(919) 259-1891
2 in this area
68 Total Sales
-
J
Seller's Agent in 2019
Judy Ward
Highgarden Real Estate
-
D
Buyer's Agent in 2019
Diego Orbe
Coldwell Banker Realty
Map
Source: Canopy MLS (Canopy Realtor® Association)
MLS Number: 4215339
APN: 108-067-64
- 6949 Agava Ln
- 8605 Sawleaf Ct
- 8229 Carob Tree Ln
- 8259 Carob Tree Ln
- 8424 Spirea Ct
- 8432 Spirea Ct
- 8313 Carob Tree Ln
- 13413 Golden Apple Ct
- 7643 Monarch Birch Ln
- 13412 Golden Apple Ct
- 13408 Golden Apple Ct
- 7623 Monarch Birch Ln
- 7711 Brisbane Ct
- 7619 Monarch Birch Ln
- 7702 Brisbane Ct
- 8139 Deodora Cedar Ln
- 13514 Tartarian Ct
- 7311 Fig Ln
- 7315 Fig Ln
- 9664 Littleleaf Dr Unit 19664






